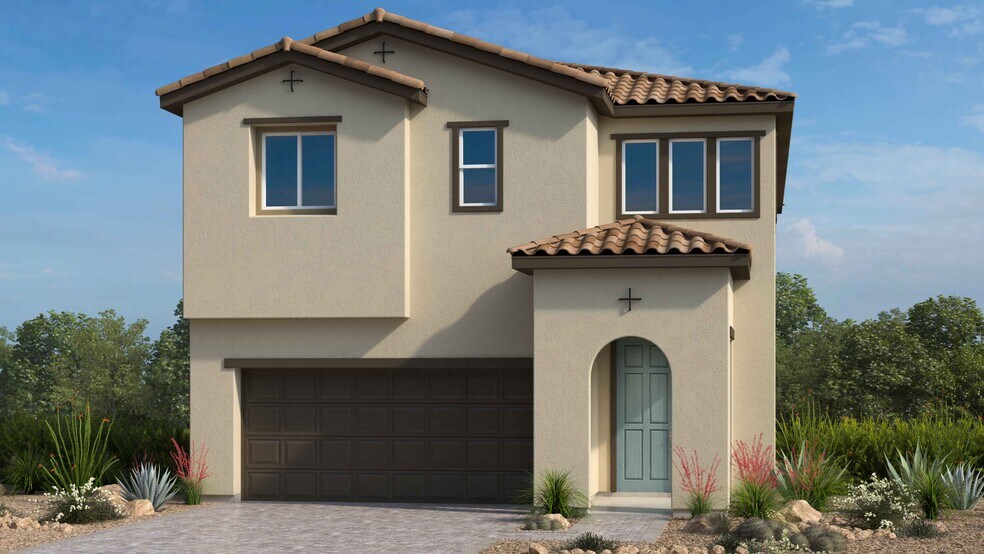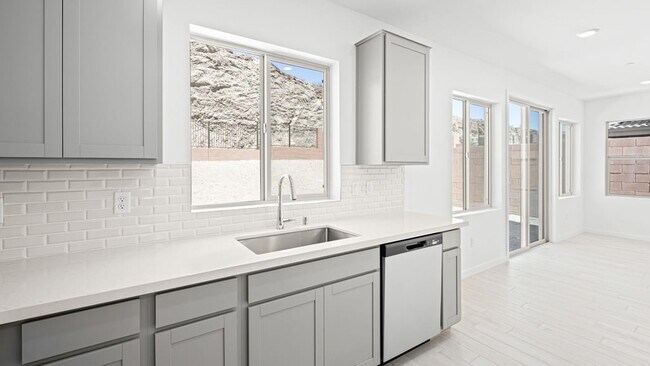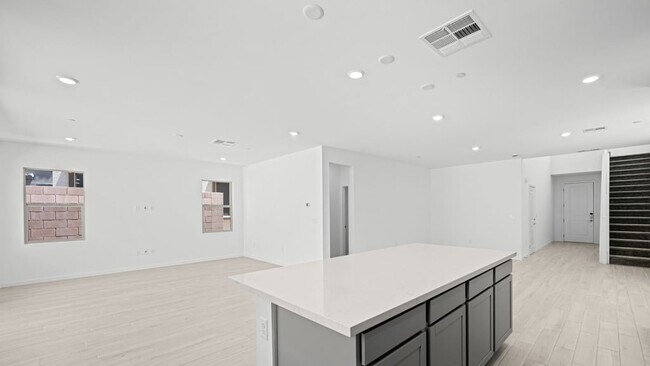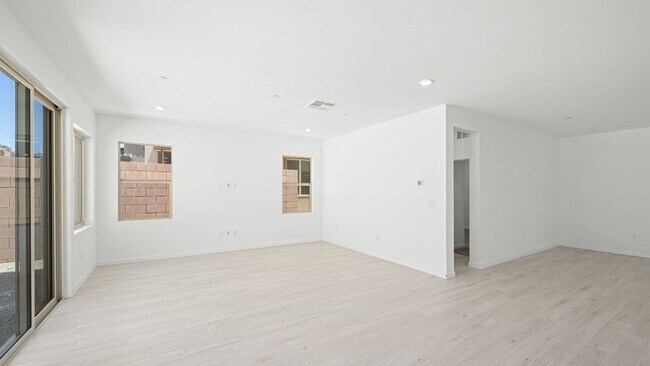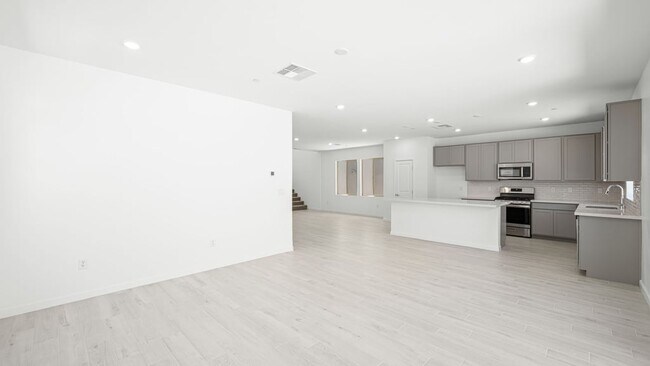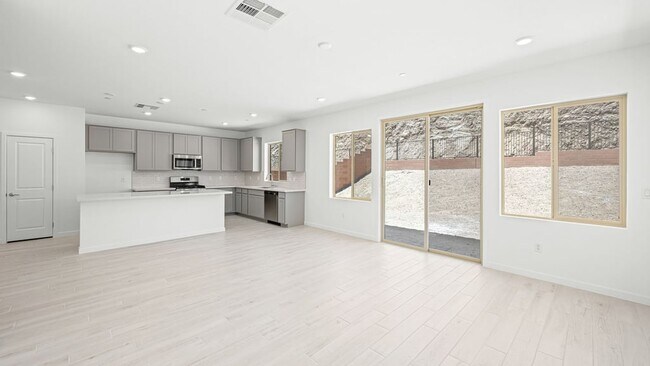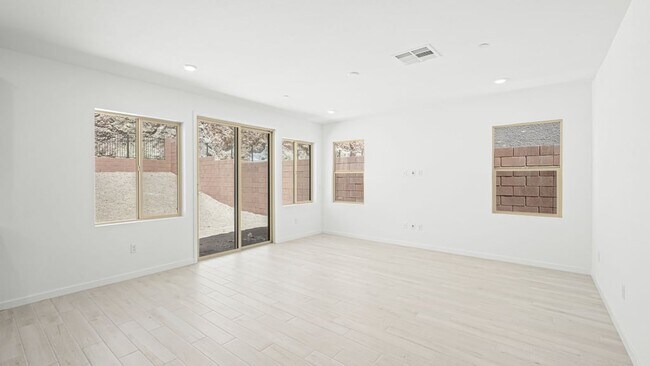
Estimated payment starting at $3,491/month
Highlights
- Golf Course Community
- Primary Bedroom Suite
- Freestanding Bathtub
- New Construction
- Community Lake
- Loft
About This Floor Plan
When walking into the Sequoia two-story floorplan you enter through the welcoming foyer that leads seamlessly into the spacious living area and kitchen. A flexible study or loft space is available for customization, whether for a home office or additional living area. This accommodating home features 4-6 bedrooms, 2.5-3 baths, and a 2 car garage. The home comes standard with a study, loft, and spacious primary bedroom closet, this floor plan offers flexibility and comfort tailored to your lifestyle. With options like turning the loft into a 6th bedroom, this house can be customized to fit your lifestyle. PLEASE NOTE: THESE MODEL PHOTOS AND VIRTUAL TOUR ARE FROM OUR PALMER RANCH COMMUNITY AND ARE FOR REPRESENTATIVE PURPOSES ONLY. *All floorplans, options, and elevations are preliminary and subject to change.
Builder Incentives
Limited-time reduced rate available now in the Las Vegas area when using Taylor Morrison Home Funding, Inc.
Sales Office
| Monday |
10:00 AM - 5:00 PM
|
| Tuesday |
10:00 AM - 5:00 PM
|
| Wednesday |
1:00 PM - 5:00 PM
|
| Thursday |
10:00 AM - 5:00 PM
|
| Friday |
10:00 AM - 5:00 PM
|
| Saturday |
10:00 AM - 5:00 PM
|
| Sunday |
10:00 AM - 5:00 PM
|
Home Details
Home Type
- Single Family
HOA Fees
- $262 Monthly HOA Fees
Parking
- 2 Car Attached Garage
- Front Facing Garage
Home Design
- New Construction
Interior Spaces
- 2-Story Property
- Double Pane Windows
- Formal Entry
- Smart Doorbell
- Great Room
- Dining Area
- Home Office
- Loft
- Smart Thermostat
Kitchen
- Breakfast Bar
- Built-In Range
- Built-In Microwave
- Dishwasher
- Stainless Steel Appliances
- Kitchen Island
- Granite Countertops
Bedrooms and Bathrooms
- 4 Bedrooms
- Primary Bedroom Suite
- Walk-In Closet
- Powder Room
- Granite Bathroom Countertops
- Double Vanity
- Private Water Closet
- Freestanding Bathtub
- Bathtub with Shower
- Walk-in Shower
Laundry
- Laundry Room
- Laundry on upper level
- Washer and Dryer Hookup
Outdoor Features
- Courtyard
- Covered Patio or Porch
Utilities
- Central Heating and Cooling System
- SEER Rated 14+ Air Conditioning Units
- Tankless Water Heater
- Water Softener
- High Speed Internet
- Cable TV Available
Community Details
Overview
- Community Lake
- Views Throughout Community
Recreation
- Golf Course Community
- Trails
Map
Other Plans in Verona at Lake Las Vegas
About the Builder
- Verona at Lake Las Vegas
- 64 Via Montoro
- 58 Via Montoro
- 67 Ibiza Lake Dr
- 73 Ibiza Lake Dr
- 70 Ibiza Lake Dr
- 75 Ibiza Lake Dr
- 79 Ibiza Lake Dr
- The Bluffs - The Bluffs II
- The Bluffs - The Bluffs I
- Piazza Paradiso at Lake Las Vegas - Vita
- Lago Del Sol - Falls
- Lago Del Sol - Hills
- Lago Del Sol - Ridges
- Piazza Paradiso at Lake Las Vegas - Serena
- 5 Carmenere Ct
- 10 Pyrenees Ct
- 7 Carmenere Ct
- 17 Placa Santa Maria Ct
- 9 Carmenere Ct
