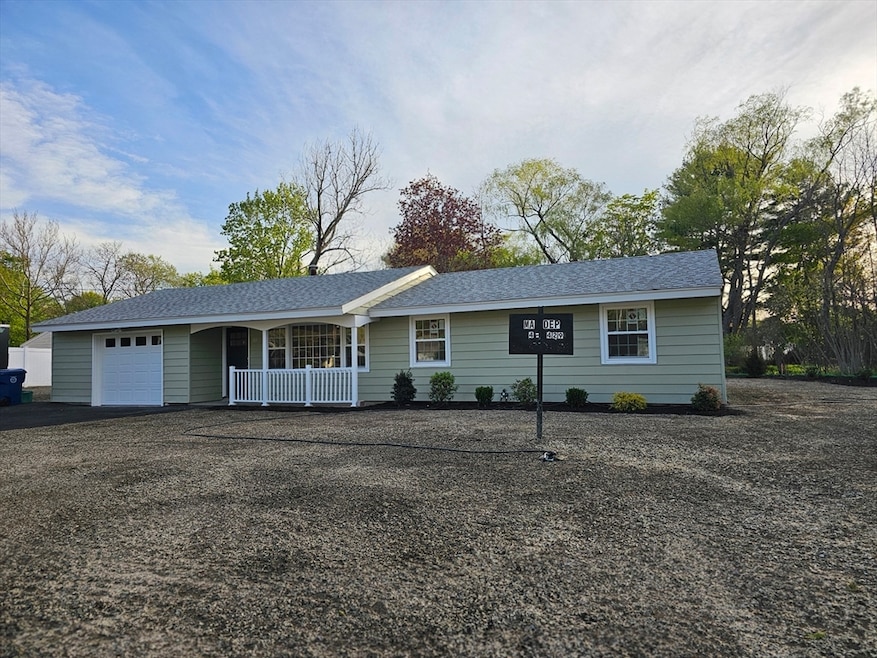
30 Sherwood Ave Danvers, MA 01923
Highlights
- Open Floorplan
- Bonus Room
- No HOA
- Ranch Style House
- Solid Surface Countertops
- Tennis Courts
About This Home
As of June 2025If you are looking for a light & bright open-floorplan - this is the home for you! Almost everything is brand new - windows, plumbing, electric service, light fixtures, furnace and central a/c, new kitchen and baths, and much more. Buyers will love the easy flow of this home and will appreciate the beautiful new luxury-vinyl-plank flooring which looks like real hardwood but is more durable and easier to care for. A newly added room off the garage and kitchen is perfect for a large mudroom, or can be used as an office, playroom, or den. This house is great for entertaining with a slider off the kitchen out to a paved patio and private backyard. Even the landscaping is completely new - from the patio, to the hydro-seeded lawn, to the many new plantings and large driveway. There is a shed attached to the house which can be used for storage or can be made into a screened porch. Located in a desirable neighborhood seconds to the high school, playground, and more!
Home Details
Home Type
- Single Family
Est. Annual Taxes
- $5,393
Year Built
- Built in 1960 | Remodeled
Lot Details
- 0.46 Acre Lot
- Level Lot
- Property is zoned R2
Parking
- 1 Car Attached Garage
- Garage Door Opener
- Driveway
- Open Parking
- Off-Street Parking
Home Design
- Manufactured Home on a slab
- Ranch Style House
- Frame Construction
- Shingle Roof
Interior Spaces
- 1,200 Sq Ft Home
- Open Floorplan
- Ceiling Fan
- Recessed Lighting
- Decorative Lighting
- Light Fixtures
- Insulated Windows
- Bay Window
- Sliding Doors
- Bonus Room
- Exterior Basement Entry
Kitchen
- Stove
- Range
- Microwave
- ENERGY STAR Qualified Refrigerator
- Freezer
- Dishwasher
- Stainless Steel Appliances
- Kitchen Island
- Solid Surface Countertops
- Disposal
Flooring
- Ceramic Tile
- Vinyl
Bedrooms and Bathrooms
- 3 Bedrooms
- Cedar Closet
- Bathtub with Shower
Laundry
- Laundry on main level
- Washer and Electric Dryer Hookup
Outdoor Features
- Patio
- Outdoor Storage
Location
- Property is near schools
Utilities
- Forced Air Heating and Cooling System
- 1 Cooling Zone
- 1 Heating Zone
- Heating System Uses Propane
- 100 Amp Service
- Water Heater
Listing and Financial Details
- Assessor Parcel Number 1876644
Community Details
Overview
- No Home Owners Association
- Woodvale Subdivision
Recreation
- Tennis Courts
Ownership History
Purchase Details
Home Financials for this Owner
Home Financials are based on the most recent Mortgage that was taken out on this home.Purchase Details
Similar Homes in Danvers, MA
Home Values in the Area
Average Home Value in this Area
Purchase History
| Date | Type | Sale Price | Title Company |
|---|---|---|---|
| Deed | $725,000 | None Available | |
| Deed | -- | -- |
Mortgage History
| Date | Status | Loan Amount | Loan Type |
|---|---|---|---|
| Open | $695,275 | VA | |
| Closed | $695,275 | VA | |
| Previous Owner | $450,000 | Purchase Money Mortgage |
Property History
| Date | Event | Price | Change | Sq Ft Price |
|---|---|---|---|---|
| 06/18/2025 06/18/25 | Sold | $725,000 | +11.6% | $604 / Sq Ft |
| 05/07/2025 05/07/25 | Pending | -- | -- | -- |
| 05/01/2025 05/01/25 | For Sale | $649,900 | -- | $542 / Sq Ft |
Tax History Compared to Growth
Tax History
| Year | Tax Paid | Tax Assessment Tax Assessment Total Assessment is a certain percentage of the fair market value that is determined by local assessors to be the total taxable value of land and additions on the property. | Land | Improvement |
|---|---|---|---|---|
| 2025 | $5,393 | $490,700 | $365,600 | $125,100 |
| 2024 | $5,378 | $484,100 | $365,600 | $118,500 |
| 2023 | $5,326 | $453,300 | $332,300 | $121,000 |
| 2022 | $5,220 | $412,300 | $301,500 | $110,800 |
| 2021 | $5,080 | $380,500 | $285,600 | $94,900 |
| 2020 | $4,926 | $377,200 | $282,300 | $94,900 |
| 2019 | $4,668 | $351,500 | $256,600 | $94,900 |
| 2018 | $4,577 | $338,000 | $254,000 | $84,000 |
| 2017 | $4,327 | $304,900 | $222,000 | $82,900 |
| 2016 | $4,131 | $290,900 | $211,700 | $79,200 |
| 2015 | $3,965 | $265,900 | $192,500 | $73,400 |
Agents Affiliated with this Home
-
Team Alex and Kathy Schuck
T
Seller's Agent in 2025
Team Alex and Kathy Schuck
eXp Realty
(888) 854-7493
2 in this area
16 Total Sales
-
Amy Wallick

Buyer's Agent in 2025
Amy Wallick
Lamacchia Realty, Inc.
(978) 767-0889
7 in this area
90 Total Sales
Map
Source: MLS Property Information Network (MLS PIN)
MLS Number: 73368551
APN: DANV-000036-000000-000018
- 61 Poplar St
- 35 Locust St Unit 3
- 15 Oak St
- 23 Locust St Unit 2
- 15 Lafayette Ave Unit D3
- 38 High St Unit 4
- 38 High St Unit 5
- 21 Brookside Ave Unit 1
- 6 Venice St Unit F1
- 229 Conant St
- 8 Putnam St Unit 3
- 1 Burnham Ln
- 15 Beacon St
- 16 Rockland Rd
- 40 Cherry St
- 38 Pickering St
- 138-R High St
- 5 College Pond Dr
- 47 Lawrence St
- 5 Florence St






