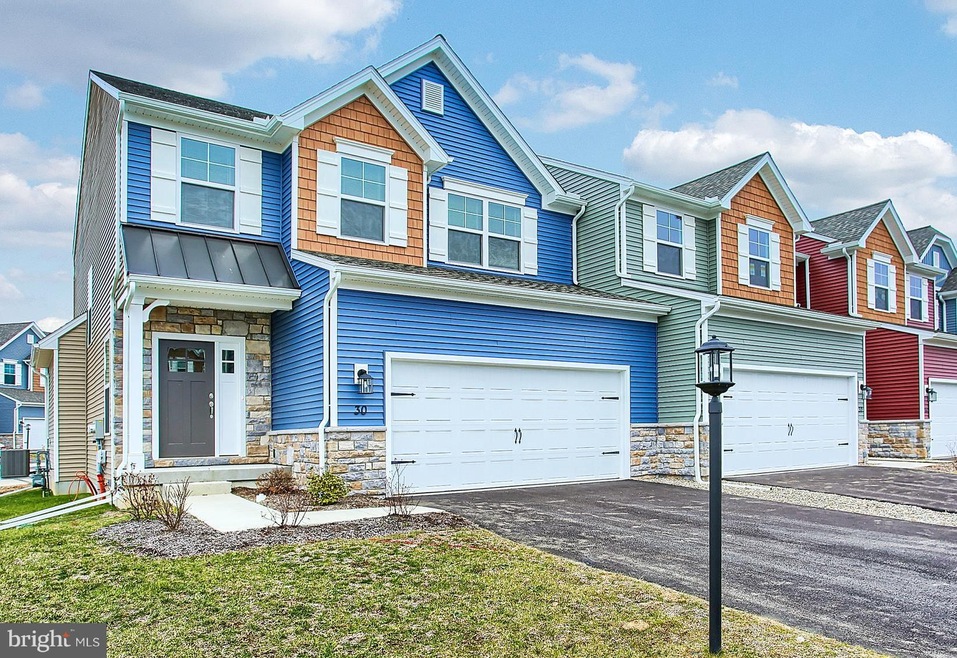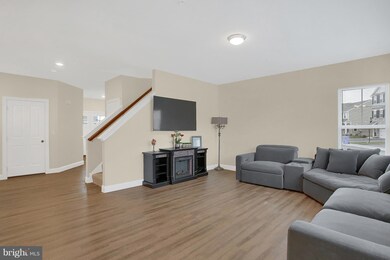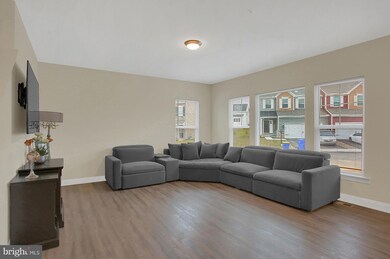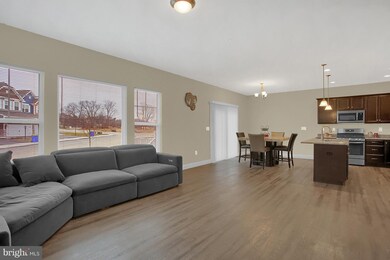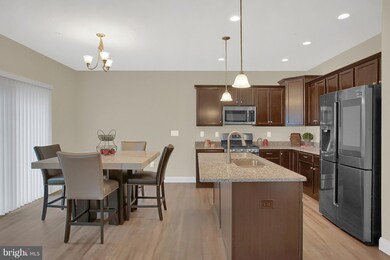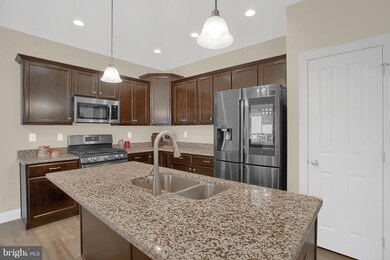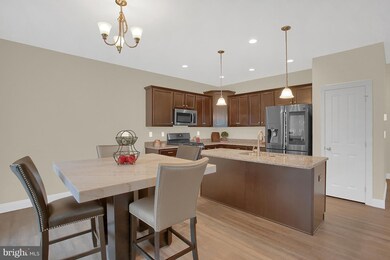
30 Simon Ct Mechanicsburg, PA 17050
Silver Spring NeighborhoodHighlights
- Deck
- Traditional Architecture
- Upgraded Countertops
- Green Ridge Elementary School Rated A
- Loft
- Breakfast Area or Nook
About This Home
As of February 2019Highly sought after end unit townhome in Silver Spring Township, Cumberland Valley Schools. Built in 2018, its move in ready for its new owner with over 2600 finished square feet, excellent finishes and a 2 car garage. Terrific open plan with LVT flooring on 1st floor and an abundance of windows for natural light. Dream kitchen with granite tops, center island, stainless steel appliances, gas stove, dual sink with goose neck faucet recessed lighting and pantry. Spacious family room overlooks rear yard with deck, vinyl rail and privacy fence. 3 bedrooms plus huge loft on 2nd floor is perfect for a home office, playroom or game room. Master suite with tray ceiling, walk in closet and master bath with double bowl sink and separate shower. Two additional spacious bedrooms and abundance of closet space. Finished lower level with egress window is great for a 2nd living area or possible 4th bedroom/guest quarters due to having a full bath in lower level! This community of Eagles Crossing is adjacent to CV Schools and is conveniently located with easy access to all the shopping and dining located on the Carlisle Pike. Do not delay, this luxury, end unit townhome has it all!
Last Agent to Sell the Property
Joy Daniels Real Estate Group, Ltd License #RS206824L Listed on: 12/14/2018

Townhouse Details
Home Type
- Townhome
Est. Annual Taxes
- $3,802
Year Built
- Built in 2018
HOA Fees
- $115 Monthly HOA Fees
Parking
- 2 Car Attached Garage
- Front Facing Garage
Home Design
- Traditional Architecture
- Fiberglass Roof
- Asphalt Roof
- Stone Siding
- Vinyl Siding
- Stick Built Home
Interior Spaces
- Property has 2 Levels
- Tray Ceiling
- Recessed Lighting
- Sliding Doors
- Family Room Off Kitchen
- Living Room
- Combination Kitchen and Dining Room
- Loft
- Bonus Room
- Finished Basement
- Basement with some natural light
Kitchen
- Breakfast Area or Nook
- Gas Oven or Range
- Built-In Microwave
- Dishwasher
- Stainless Steel Appliances
- Kitchen Island
- Upgraded Countertops
Flooring
- Carpet
- Laminate
- Tile or Brick
Bedrooms and Bathrooms
- 3 Bedrooms
- En-Suite Primary Bedroom
- En-Suite Bathroom
- Walk-In Closet
Laundry
- Laundry Room
- Laundry on main level
Outdoor Features
- Deck
- Exterior Lighting
Schools
- Green Ridge Elementary School
- Eagle View Middle School
- Cumberland Valley High School
Utilities
- Forced Air Heating and Cooling System
- 200+ Amp Service
Listing and Financial Details
- Assessor Parcel Number 38-07-0461-095-UT46
Community Details
Overview
- Association fees include common area maintenance, exterior building maintenance, snow removal
- Eagles Crossing Subdivision
Recreation
- Jogging Path
Ownership History
Purchase Details
Home Financials for this Owner
Home Financials are based on the most recent Mortgage that was taken out on this home.Purchase Details
Home Financials for this Owner
Home Financials are based on the most recent Mortgage that was taken out on this home.Purchase Details
Purchase Details
Home Financials for this Owner
Home Financials are based on the most recent Mortgage that was taken out on this home.Similar Homes in Mechanicsburg, PA
Home Values in the Area
Average Home Value in this Area
Purchase History
| Date | Type | Sale Price | Title Company |
|---|---|---|---|
| Warranty Deed | $276,445 | Abstract Land Associates Inc | |
| Warranty Deed | $282,500 | None Available | |
| Warranty Deed | -- | None Available | |
| Warranty Deed | $248,000 | None Available |
Mortgage History
| Date | Status | Loan Amount | Loan Type |
|---|---|---|---|
| Open | $207,300 | New Conventional | |
| Previous Owner | $2,200,000 | Non Purchase Money Mortgage | |
| Previous Owner | $49,600 | Purchase Money Mortgage | |
| Previous Owner | $125,000 | Purchase Money Mortgage |
Property History
| Date | Event | Price | Change | Sq Ft Price |
|---|---|---|---|---|
| 04/01/2019 04/01/19 | Rented | $1,800 | 0.0% | -- |
| 03/11/2019 03/11/19 | Under Contract | -- | -- | -- |
| 03/08/2019 03/08/19 | For Rent | $1,800 | 0.0% | -- |
| 02/28/2019 02/28/19 | Sold | $276,445 | -4.6% | $104 / Sq Ft |
| 12/29/2018 12/29/18 | Pending | -- | -- | -- |
| 12/14/2018 12/14/18 | For Sale | $289,900 | +2.6% | $109 / Sq Ft |
| 10/18/2018 10/18/18 | Off Market | $282,500 | -- | -- |
| 10/12/2018 10/12/18 | Sold | $282,500 | -2.6% | $107 / Sq Ft |
| 09/19/2018 09/19/18 | Pending | -- | -- | -- |
| 09/13/2018 09/13/18 | Price Changed | $289,990 | -2.0% | $109 / Sq Ft |
| 08/28/2018 08/28/18 | For Sale | $295,990 | -- | $112 / Sq Ft |
Tax History Compared to Growth
Tax History
| Year | Tax Paid | Tax Assessment Tax Assessment Total Assessment is a certain percentage of the fair market value that is determined by local assessors to be the total taxable value of land and additions on the property. | Land | Improvement |
|---|---|---|---|---|
| 2025 | $4,495 | $278,900 | $0 | $278,900 |
| 2024 | $4,276 | $278,900 | $0 | $278,900 |
| 2023 | $4,060 | $278,900 | $0 | $278,900 |
| 2022 | $3,960 | $278,900 | $0 | $278,900 |
| 2021 | $3,875 | $278,900 | $0 | $278,900 |
| 2020 | $3,802 | $278,900 | $0 | $278,900 |
| 2019 | $3,740 | $278,900 | $0 | $278,900 |
| 2018 | $66 | $5,000 | $5,000 | $0 |
| 2017 | $65 | $5,000 | $5,000 | $0 |
Agents Affiliated with this Home
-

Seller's Agent in 2019
Atreia Sindiri
Cavalry Realty LLC
(717) 395-7675
47 in this area
155 Total Sales
-

Seller's Agent in 2019
Jennifer Hollister
Joy Daniels Real Estate Group, Ltd
(717) 604-2236
48 in this area
627 Total Sales
-

Buyer's Agent in 2019
Lisa Gerlach
Weichert Corporate
(717) 623-5472
5 in this area
173 Total Sales
-

Seller's Agent in 2018
Kevin Cartwright
Inch & Co. Real Estate, LLC
(717) 817-4490
1 in this area
117 Total Sales
Map
Source: Bright MLS
MLS Number: PACB105052
APN: 38-07-0461-095-UT46
- 124 Coopers Hawk Dr
- 130 Grayhawk Way S
- 121 Rich Valley Rd
- 0 Northwatch Ln
- 6598 Carlisle Pike
- 6868-6938 Carlisle P Carlisle Pike
- 15 Lenox Ct
- 253 Willow Mill Park Rd
- 1 Reserve Ln Unit ROCKFORD PLAN
- 1 Reserve Ln Unit LAUREL PLAN
- 1 Reserve Ln Unit ARDMORE PLAN
- 1 Reserve Ln Unit GLENWOOD PLAN
- 1 Reserve Ln Unit CAMBRIDGE PLAN
- 1 Reserve Ln Unit ESSINGTON PLAN
- 1 Reserve Ln Unit GLEN MARY PLAN
- 1 Reserve Ln Unit DANBURY PLAN
- Jamestown Plan at Spring Meadow Reserve
- Winston Plan at Spring Meadow Reserve
- Hartman Plan at Spring Meadow Reserve
- Edison Plan at Spring Meadow Reserve
