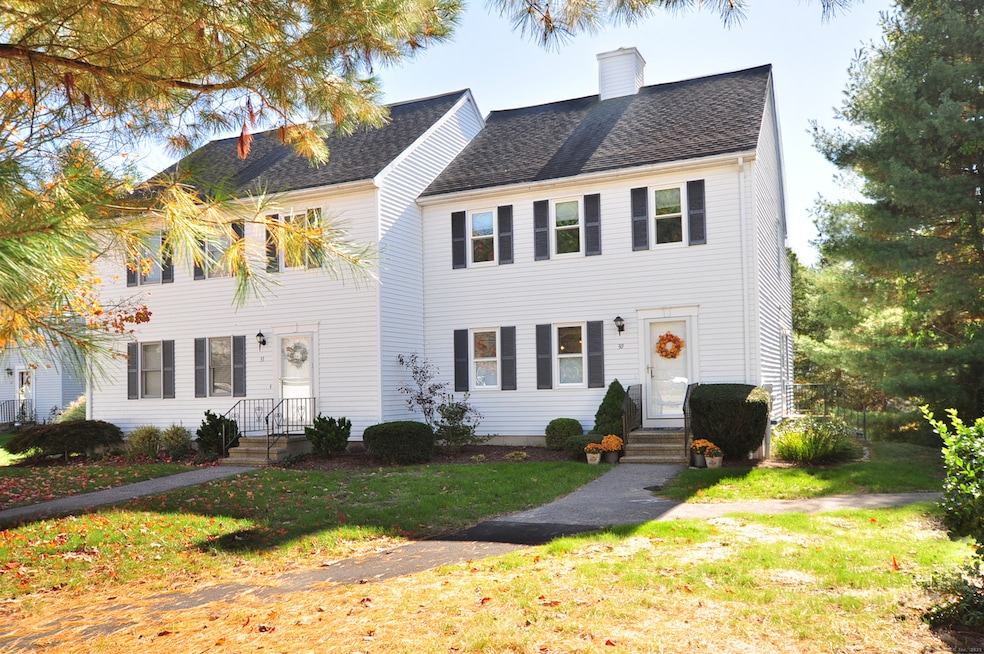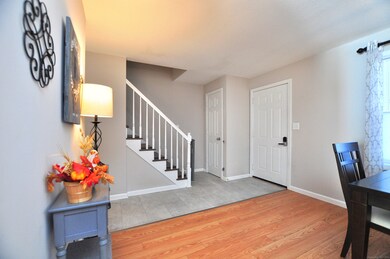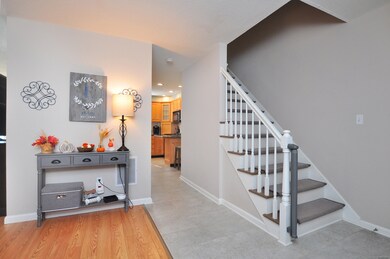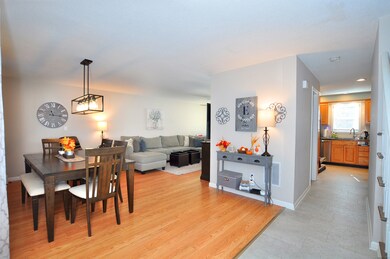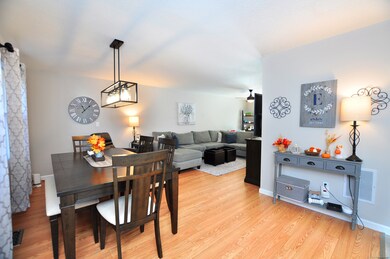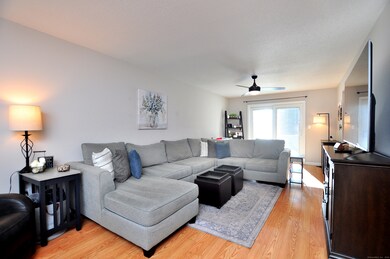30 Southgate Dr Unit 30 South Glastonbury, CT 06073
South Glastonbury NeighborhoodEstimated payment $2,888/month
Highlights
- Deck
- Property is near public transit
- End Unit
- Nayaug Elementary School Rated A
- Attic
- Thermal Windows
About This Home
Move right into this beautifully updated end-unit condo offering the perfect blend of modern comfort and serene surroundings. Thoughtfully renovated throughout, this home features all new windows, a new slider leading to a spacious and newly built 16x16 composite deck, and a new second-level laundry area for added convenience. The bright and open main level showcases hardwood floors in the living and dining rooms, a remodeled half bath, and a freshly updated kitchen with new flooring, new dishwasher, and new refrigerator. Upstairs, you'll find generously sized bedrooms, a huge full bath, and an additional laundry hookup for flexibility. Set in a tranquil, pastoral location yet just minutes from city amenities-shopping, dining, and major routes-this home offers the best of both worlds. Enjoy low-maintenance living with modern updates already done for you! Don't miss this move-in-ready gem - schedule your private showing today!
Listing Agent
Carol Cole Real Estate, LLC Brokerage Email: toni.strain612@gmail.com License #RES.0804916 Listed on: 10/20/2025
Townhouse Details
Home Type
- Townhome
Est. Annual Taxes
- $4,987
Year Built
- Built in 1984
HOA Fees
- $445 Monthly HOA Fees
Home Design
- Frame Construction
- Vinyl Siding
Interior Spaces
- Thermal Windows
- Partially Finished Basement
- Basement Fills Entire Space Under The House
Kitchen
- Oven or Range
- Microwave
- Dishwasher
- Disposal
Bedrooms and Bathrooms
- 2 Bedrooms
Laundry
- Laundry on lower level
- Dryer
- Washer
Attic
- Pull Down Stairs to Attic
- Unfinished Attic
Home Security
Parking
- 1 Car Garage
- Parking Deck
Location
- Property is near public transit
- Property is near shops
- Property is near a golf course
Schools
- Nayaug Elementary School
- Smith Middle School
- Gideon Welles Middle School
- Glastonbury High School
Utilities
- Central Air
- Heating System Uses Natural Gas
Additional Features
- Deck
- End Unit
Listing and Financial Details
- Exclusions: Upstairs washer and dryer-option to purchase
- Assessor Parcel Number 575577
Community Details
Overview
- Association fees include grounds maintenance, trash pickup, snow removal, property management
- 36 Units
- Property managed by Metro Property Management
Pet Policy
- Pets Allowed
Security
- Storm Doors
Map
Home Values in the Area
Average Home Value in this Area
Tax History
| Year | Tax Paid | Tax Assessment Tax Assessment Total Assessment is a certain percentage of the fair market value that is determined by local assessors to be the total taxable value of land and additions on the property. | Land | Improvement |
|---|---|---|---|---|
| 2025 | $4,987 | $151,900 | $0 | $151,900 |
| 2024 | $4,850 | $151,900 | $0 | $151,900 |
| 2023 | $4,710 | $151,900 | $0 | $151,900 |
| 2022 | $4,431 | $118,800 | $0 | $118,800 |
| 2021 | $4,299 | $115,200 | $0 | $115,200 |
| 2020 | $4,251 | $115,200 | $0 | $115,200 |
| 2019 | $4,189 | $115,200 | $0 | $115,200 |
| 2018 | $4,147 | $115,200 | $0 | $115,200 |
| 2017 | $4,524 | $120,800 | $0 | $120,800 |
| 2016 | $4,397 | $120,800 | $0 | $120,800 |
| 2015 | $4,361 | $120,800 | $0 | $120,800 |
| 2014 | -- | $120,800 | $0 | $120,800 |
Property History
| Date | Event | Price | List to Sale | Price per Sq Ft | Prior Sale |
|---|---|---|---|---|---|
| 10/25/2025 10/25/25 | Pending | -- | -- | -- | |
| 10/20/2025 10/20/25 | For Sale | $383,900 | +19.6% | $234 / Sq Ft | |
| 06/12/2023 06/12/23 | Sold | $320,900 | +0.3% | $195 / Sq Ft | View Prior Sale |
| 02/12/2023 02/12/23 | Pending | -- | -- | -- | |
| 02/07/2023 02/07/23 | For Sale | $319,900 | 0.0% | $195 / Sq Ft | |
| 08/15/2021 08/15/21 | Rented | $2,800 | 0.0% | -- | |
| 08/06/2021 08/06/21 | Under Contract | -- | -- | -- | |
| 07/30/2021 07/30/21 | For Rent | $2,800 | +55.6% | -- | |
| 10/12/2016 10/12/16 | Rented | $1,800 | 0.0% | -- | |
| 10/08/2016 10/08/16 | Under Contract | -- | -- | -- | |
| 09/15/2016 09/15/16 | For Rent | $1,800 | 0.0% | -- | |
| 11/24/2015 11/24/15 | Rented | $1,800 | 0.0% | -- | |
| 11/23/2015 11/23/15 | Under Contract | -- | -- | -- | |
| 11/06/2015 11/06/15 | For Rent | $1,800 | -- | -- |
Purchase History
| Date | Type | Sale Price | Title Company |
|---|---|---|---|
| Warranty Deed | $320,900 | None Available | |
| Warranty Deed | $169,900 | -- | |
| Quit Claim Deed | -- | -- | |
| Quit Claim Deed | -- | -- |
Mortgage History
| Date | Status | Loan Amount | Loan Type |
|---|---|---|---|
| Open | $170,900 | Purchase Money Mortgage | |
| Previous Owner | $135,900 | New Conventional | |
| Previous Owner | $50,000 | No Value Available |
Source: SmartMLS
MLS Number: 24131899
APN: GLAS-000010D-006450-C000030-000030
- 9 Tryon Farm Rd Unit 9
- 994 Main St
- 185 Foote Rd
- 19 Orchard Ln
- 124 Ridgewood Rd
- 298 Hollister Way W
- 84 Hollister Way S Unit 84
- 32 Hollister Way S Unit 32
- 93 Hollister Way N Unit 93G
- 163 Hollister Way N
- 16 Westview Ln
- 438 Foote Rd
- 1696 Main St
- 19 Brookwood Dr Unit C
- 33 Brookwood Dr Unit D
- 287 Main St
- 44 Echo Ln
- 32 Jennifers Way
- 1817 Main St
- 23 Wagon Rd
