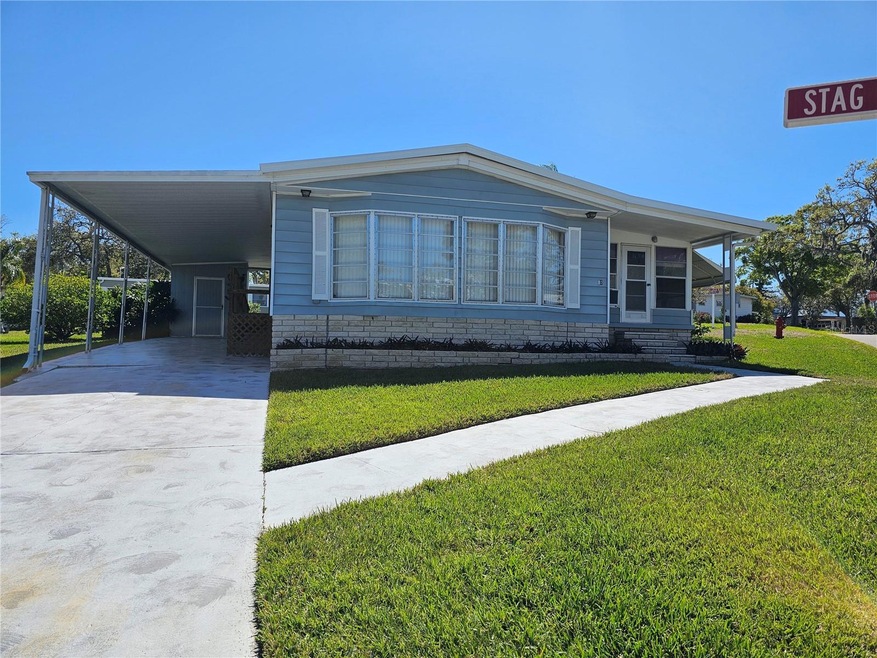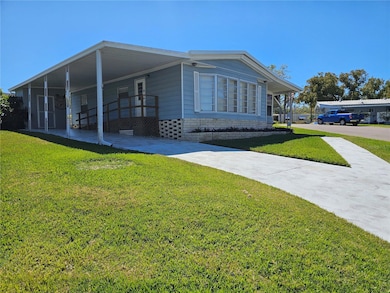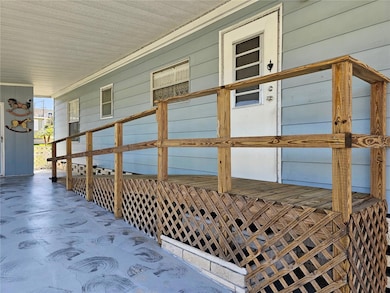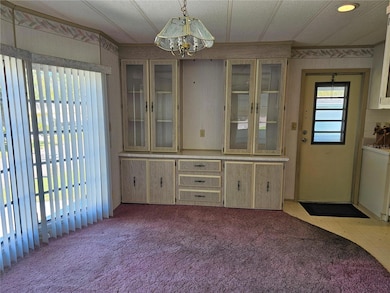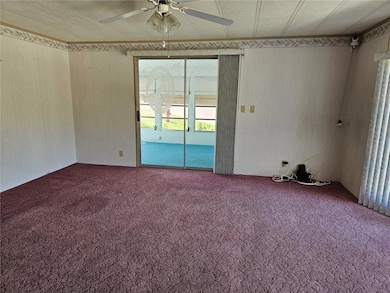30 Stag Run Ct Unit 11 Safety Harbor, FL 34695
Estimated payment $916/month
Highlights
- Heated Spa
- Community Lake
- Garden View
- Active Adult
- Clubhouse
- Sun or Florida Room
About This Home
Huge Price Adjustment!! Welcome to one of the Best lots in Briar Creek Mobile Home Park. Corner lot that is Larger than most and raised for you to enjoy a beautiful view. Whether you are looking for a cozy permanent home or a winter retreat, it seems like Briar Creek Mobil Home Park ticks off a lot of boxes: spacious living, convenient amenities and welcoming community. Two bedrooms and two full bathrooms. This home is clean and well maintained and ready for you to put in your own touches or move right in. Lots of storage and closet space, along with several built ins. Low maintenance fee of $223.00 includes water, sewer, trash, lawn maintenance, private road, pool/spa, shuffleboard courts and escrow reserves. This community is right near Countryside Hospital. Easy access to shopping, churches, restaurant's & beaches. Half hour to Tampa Airport. It is in a "X" flood zone and has a well-run Condo Association. Community is lovely and welcoming! Come and enjoy the beautiful, heated pool and spa, and clubhouse for events. This is truly an oasis, just waiting for you!!
Listing Agent
FUTURE HOME REALTY INC Brokerage Phone: 813-855-4982 License #657448 Listed on: 03/13/2025

Property Details
Home Type
- Manufactured Home
Est. Annual Taxes
- $148
Year Built
- Built in 1978
Lot Details
- 6,721 Sq Ft Lot
- Lot Dimensions are 67x71
- North Facing Home
- Mature Landscaping
- Corner Lot
- Oversized Lot
- Sloped Lot
- Landscaped with Trees
- Garden
HOA Fees
- $223 Monthly HOA Fees
Property Views
- Garden
- Park or Greenbelt
Home Design
- Block Foundation
- Steel Frame
- Membrane Roofing
- Metal Roof
Interior Spaces
- 960 Sq Ft Home
- 1-Story Property
- Shelving
- Ceiling Fan
- Awning
- Blinds
- Combination Dining and Living Room
- Sun or Florida Room
- Crawl Space
- Closed Circuit Camera
Kitchen
- Range with Range Hood
- Recirculated Exhaust Fan
- Dishwasher
Flooring
- Carpet
- Linoleum
Bedrooms and Bathrooms
- 2 Bedrooms
- 2 Full Bathrooms
- Window or Skylight in Bathroom
Laundry
- Laundry Located Outside
- Dryer
- Washer
Parking
- 1 Carport Space
- Parking Pad
- Driveway
Accessible Home Design
- Accessible Approach with Ramp
- Accessible Entrance
Pool
- Heated Spa
- Gunite Pool
Outdoor Features
- Enclosed Patio or Porch
- Shed
- Private Mailbox
Mobile Home
- Manufactured Home
Utilities
- Central Heating and Cooling System
- Heat Pump System
- Electric Water Heater
- Phone Available
- Cable TV Available
Listing and Financial Details
- Visit Down Payment Resource Website
- Legal Lot and Block 11 / C
- Assessor Parcel Number 21-28-16-11151-003-0110
Community Details
Overview
- Active Adult
- Association fees include pool, escrow reserves fund, ground maintenance, private road, recreational facilities, sewer, trash, water
- Cyress Hornsby Association, Phone Number (727) 942-4755
- Visit Association Website
- Briar Creek Mobile Home Community I Condo Subdivision
- Association Owns Recreation Facilities
- The community has rules related to building or community restrictions, deed restrictions, allowable golf cart usage in the community
- Community Lake
Amenities
- Clubhouse
Recreation
- Recreation Facilities
- Community Pool
- Community Spa
Pet Policy
- 1 Pet Allowed
- Cats Allowed
Map
Home Values in the Area
Average Home Value in this Area
Property History
| Date | Event | Price | List to Sale | Price per Sq Ft |
|---|---|---|---|---|
| 09/15/2025 09/15/25 | Price Changed | $129,900 | 0.0% | $135 / Sq Ft |
| 09/15/2025 09/15/25 | For Sale | $129,900 | -13.3% | $135 / Sq Ft |
| 09/12/2025 09/12/25 | Off Market | $149,900 | -- | -- |
| 05/30/2025 05/30/25 | Price Changed | $149,900 | -3.2% | $156 / Sq Ft |
| 03/13/2025 03/13/25 | For Sale | $154,900 | -- | $161 / Sq Ft |
Source: Stellar MLS
MLS Number: TB8360693
- 91 Redwood Dr Unit 7
- 36 Turtle Creek Ct Unit 31
- 36 New Fawn Ct Unit 34
- 38 Beaver Dam Ct Unit 44
- 58 Cottagewood Dr Unit 22
- 139 Forest Ln Unit 12
- 141 Forest Ln Unit 13
- 161 Clubview Dr Unit 123
- 3420 Channelside Ct
- 112 Meadowcross Dr
- 110 Meadowcross Dr
- 3426 Channelside Ct
- 3165 Landmark Dr Unit 713
- 3165 Landmark Dr Unit 714
- 3410 Briarwood Ln
- 3151 Landmark Dr Unit 115
- 254 Timberview Dr
- 165 Pinewood Terrace Unit 108
- 105 Lotus Cir
- 168 Pinewood Terrace Unit 104
- 2998 Farnham Way
- 589 Trout Ln
- 209 Nestlebranch Dr
- 1921 Cutty Bay Ct
- 1915 Saginaw Ct
- 150 East Lake Club Dr
- 2007 Mandalay Ct
- 396 Countryside Key Blvd
- 107 Bayside Blvd
- 425 Maplewood Dr
- 2901 Bay View Dr Unit b
- 2901 Bay View Dr Unit a
- 3455 Countryside Blvd Unit 95
- 9009 Palm Key Ave
- 3095 Landmark Blvd Unit 2005
- 3455 Countryside Blvd Unit 15
- 2826 Rampart Cir
- 3132 Saint Clair Ave Unit A
- 3640 Meriden Ave
- 3648 Meriden Ave
