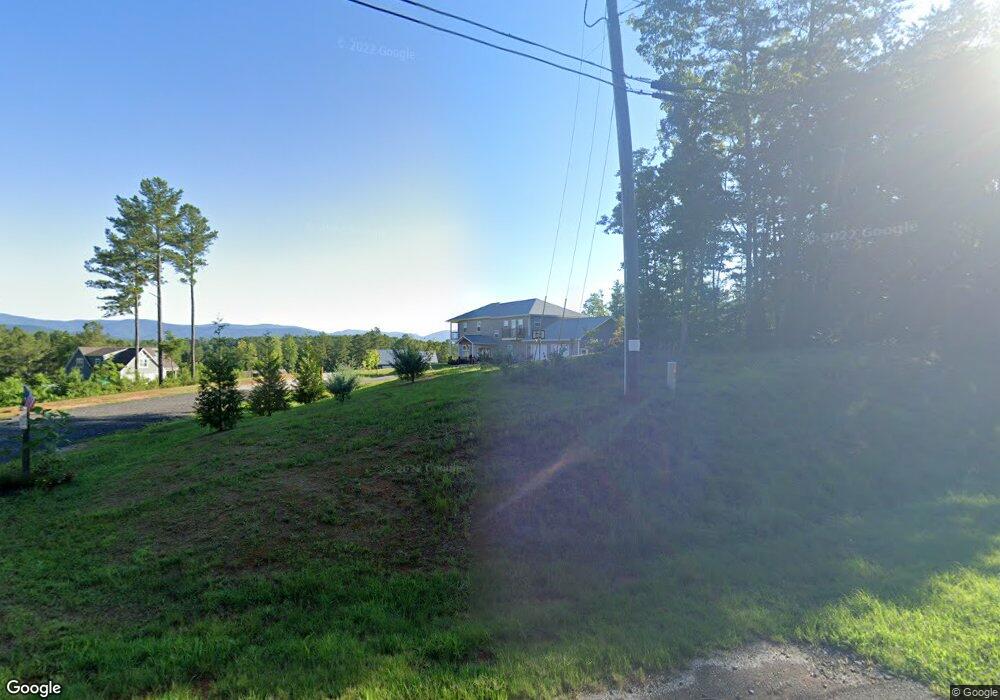30 Station Gap Dahlonega, GA 30533
Estimated Value: $651,000 - $668,000
4
Beds
4
Baths
2,800
Sq Ft
$236/Sq Ft
Est. Value
About This Home
This home is located at 30 Station Gap, Dahlonega, GA 30533 and is currently estimated at $660,794, approximately $235 per square foot. 30 Station Gap is a home located in Lumpkin County with nearby schools including Lumpkin County High School.
Create a Home Valuation Report for This Property
The Home Valuation Report is an in-depth analysis detailing your home's value as well as a comparison with similar homes in the area
Home Values in the Area
Average Home Value in this Area
Tax History Compared to Growth
Tax History
| Year | Tax Paid | Tax Assessment Tax Assessment Total Assessment is a certain percentage of the fair market value that is determined by local assessors to be the total taxable value of land and additions on the property. | Land | Improvement |
|---|---|---|---|---|
| 2024 | $5,122 | $219,751 | $16,800 | $202,951 |
| 2023 | $5,031 | $205,202 | $16,800 | $188,402 |
| 2022 | $4,121 | $168,449 | $16,800 | $151,649 |
| 2021 | $3,469 | $137,531 | $16,800 | $120,731 |
| 2020 | $3,480 | $133,930 | $16,800 | $117,130 |
| 2019 | $447 | $16,800 | $16,800 | $0 |
Source: Public Records
Map
Nearby Homes
- 61 Station Gap
- 1028 Jess Grizzle Rd
- 0 Nimblewill Creek Rd Unit 7592435
- 0 Nimblewill Creek Rd Unit 10537541
- 0 Nimblewill Creek Rd Unit 10537492
- 0 Nimblewill Creek Rd Unit 7592523
- 687 Nimblewill Creek Rd
- 3A Patriot View Dr
- 3050 Sheep Wallow Rd
- 1861 Mill Creek Rd
- 1990 Nimblewill Gap Rd
- 0 Mill Creek Unit 411255
- 47 Chester Rd
- 45 Chester Rd
- 155 Braeburn Ln
- 235 W Woods Dr
- 9 W Woods Ct
- 245 W Woods Dr
- 2716 Bailey Waters Rd
- 10 Strada Del Vino
- Lot 4 Station Gap
- 6 Station Gap
- 4 Station Gap
- 5992 Highway 52 W
- 27 Station Gap
- 5988 Highway 52 W
- 128 Station Gap
- 5881 Highway 52 W
- 5882 Highway 52 W
- 6354 Highway 52 W
- 6242 Highway 52 W
- 5844 Highway 52 W
- 846 Jess Grizzle Rd Unit 1
- 846 Jess Grizzle Rd
- 5773 Highway 52 W
- 914 Jess Grizzle Rd
- 69 Nimblecrest Way
- 91 Nimblecrest Way
- 0 Nimble Crest Way Unit 10039122
- 0 Nimble Crest Way Unit 7033647
