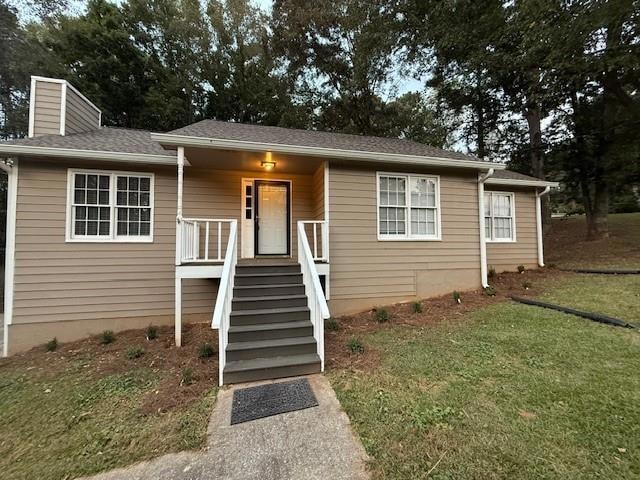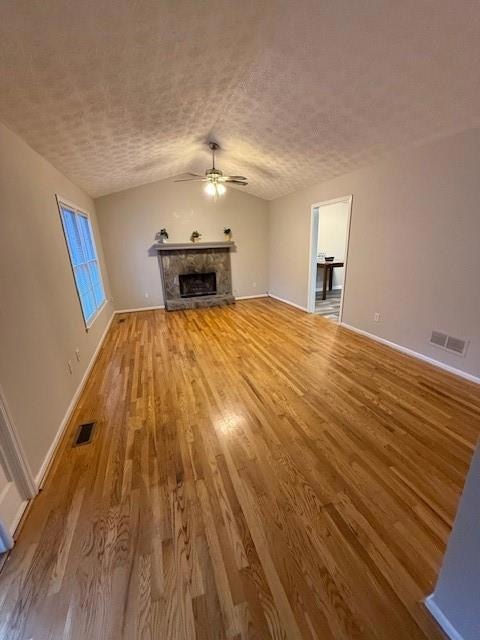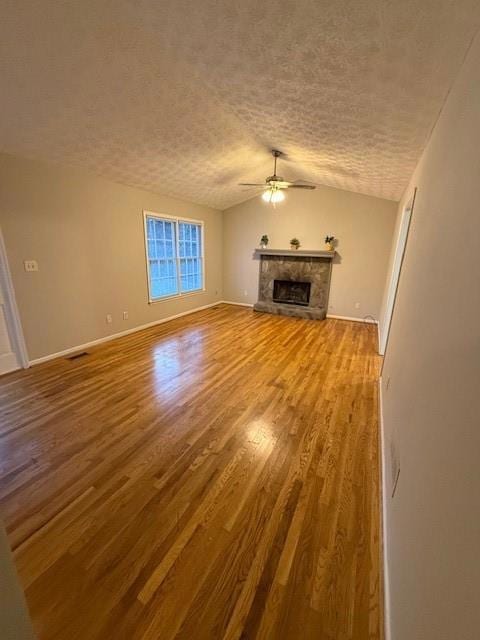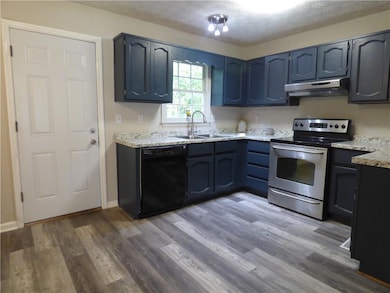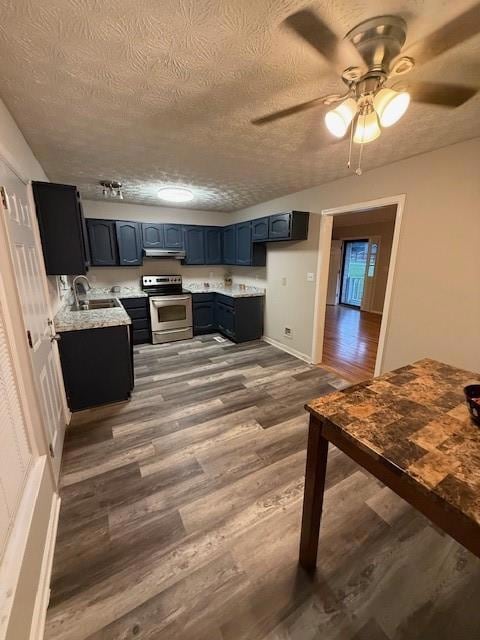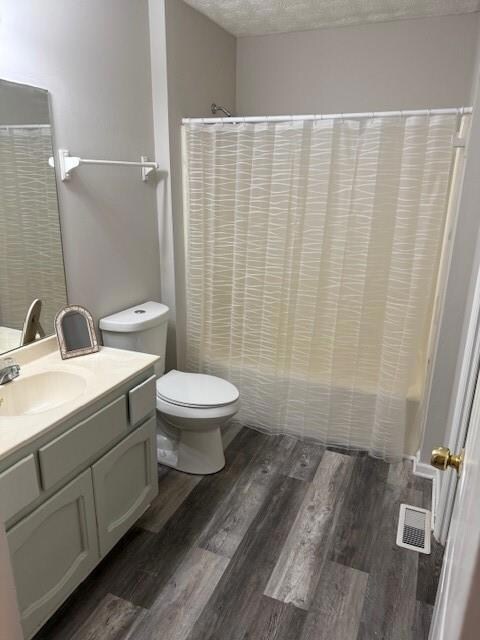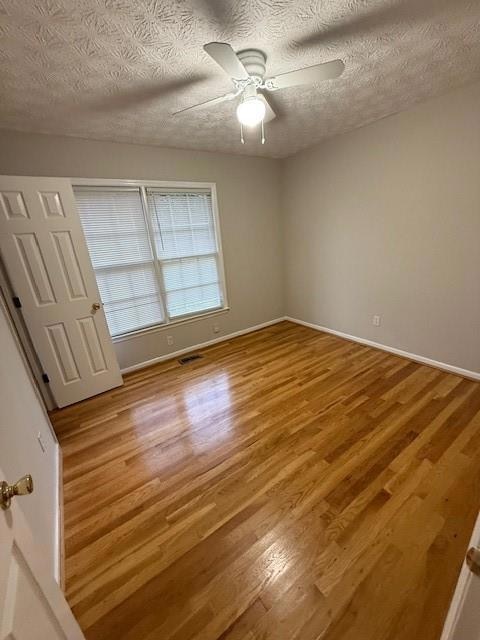30 Stephen Ct Dallas, GA 30132
Estimated payment $1,772/month
Highlights
- View of Trees or Woods
- Deck
- Wood Flooring
- Burnt Hickory Elementary School Rated A-
- 2-Story Property
- Main Floor Primary Bedroom
About This Home
Welcome to this charming 3-bedroom, 2-bathroom home tucked away on a peaceful cul-de-sac in a beautifully maintained neighborhood. Sitting on a large lot, this property offers the perfect blend of space, comfort, and convenience. Inside, you’ll find stunning wood floors, generously sized bedrooms, updated bathrooms, and a finished basement—perfect for a man cave, home gym, playroom, or additional storage. Enjoy your morning coffee on the inviting front porch, or entertain guests on the back deck overlooking the fenced backyard, ideal for kids, pets, and outdoor gatherings. Move-in ready, this home features a new roof, fresh interior paint, a double-car garage, and an oversized driveway with ample parking. Located just minutes from North Paulding schools, shopping, and dining, this home truly checks every box. Don’t miss the opportunity to make it yours!
Home Details
Home Type
- Single Family
Est. Annual Taxes
- $2,632
Year Built
- Built in 1991
Lot Details
- 0.48 Acre Lot
- Cul-De-Sac
- Private Entrance
- Chain Link Fence
- Landscaped
- Cleared Lot
- Private Yard
- Back Yard
Parking
- 2 Car Garage
- Driveway
- Secured Garage or Parking
Home Design
- 2-Story Property
- Composition Roof
- HardiePlank Type
Interior Spaces
- 1,304 Sq Ft Home
- Rear Stairs
- Ceiling height of 9 feet on the main level
- Ceiling Fan
- Gas Log Fireplace
- Family Room with Fireplace
- Wood Flooring
- Views of Woods
- Finished Basement
- Garage Access
- Attic Fan
- Fire and Smoke Detector
- Laundry in Bathroom
Kitchen
- Eat-In Kitchen
- Electric Oven
- Electric Range
- Dishwasher
- Solid Surface Countertops
Bedrooms and Bathrooms
- 3 Main Level Bedrooms
- Primary Bedroom on Main
- 2 Full Bathrooms
- Bathtub and Shower Combination in Primary Bathroom
- Soaking Tub
Outdoor Features
- Deck
- Covered Patio or Porch
- Rain Gutters
Schools
- Burnt Hickory Elementary School
- Sammy Mcclure Sr. Middle School
- North Paulding High School
Utilities
- Forced Air Heating and Cooling System
- Heating System Uses Natural Gas
- Underground Utilities
- Septic Tank
- Phone Available
- Cable TV Available
Community Details
- Burnt Hickory Estates Subdivision
Listing and Financial Details
- Assessor Parcel Number 027197
Map
Home Values in the Area
Average Home Value in this Area
Tax History
| Year | Tax Paid | Tax Assessment Tax Assessment Total Assessment is a certain percentage of the fair market value that is determined by local assessors to be the total taxable value of land and additions on the property. | Land | Improvement |
|---|---|---|---|---|
| 2024 | $2,632 | $105,820 | $12,000 | $93,820 |
| 2023 | $2,630 | $100,884 | $12,000 | $88,884 |
| 2022 | $2,091 | $80,224 | $12,000 | $68,224 |
| 2021 | $1,999 | $68,804 | $10,000 | $58,804 |
| 2020 | $1,904 | $64,112 | $10,000 | $54,112 |
| 2019 | $1,820 | $60,408 | $10,000 | $50,408 |
| 2018 | $1,372 | $45,552 | $8,000 | $37,552 |
| 2017 | $1,422 | $46,552 | $6,000 | $40,552 |
| 2016 | $1,172 | $38,772 | $6,000 | $32,772 |
| 2015 | $1,157 | $37,608 | $6,000 | $31,608 |
| 2014 | $1,024 | $32,452 | $6,000 | $26,452 |
| 2013 | -- | $15,200 | $6,000 | $9,200 |
Property History
| Date | Event | Price | List to Sale | Price per Sq Ft | Prior Sale |
|---|---|---|---|---|---|
| 12/05/2025 12/05/25 | For Sale | $296,000 | -1.3% | $227 / Sq Ft | |
| 10/17/2025 10/17/25 | Price Changed | $299,999 | -4.0% | $158 / Sq Ft | |
| 10/09/2025 10/09/25 | For Sale | $312,500 | +722.4% | $164 / Sq Ft | |
| 08/14/2012 08/14/12 | Sold | $38,000 | 0.0% | $29 / Sq Ft | View Prior Sale |
| 08/14/2012 08/14/12 | Sold | $38,000 | -11.6% | $29 / Sq Ft | View Prior Sale |
| 07/15/2012 07/15/12 | Pending | -- | -- | -- | |
| 06/06/2012 06/06/12 | Pending | -- | -- | -- | |
| 05/15/2012 05/15/12 | For Sale | $43,000 | +13.2% | $33 / Sq Ft | |
| 04/28/2012 04/28/12 | For Sale | $38,000 | -- | $29 / Sq Ft |
Purchase History
| Date | Type | Sale Price | Title Company |
|---|---|---|---|
| Warranty Deed | $217,500 | -- | |
| Warranty Deed | $38,000 | -- | |
| Warranty Deed | $38,000 | -- | |
| Foreclosure Deed | $102,730 | -- | |
| Deed | $121,000 | -- | |
| Deed | $85,000 | -- |
Mortgage History
| Date | Status | Loan Amount | Loan Type |
|---|---|---|---|
| Open | $206,625 | New Conventional | |
| Previous Owner | $24,200 | Unknown | |
| Previous Owner | $96,800 | New Conventional | |
| Previous Owner | $84,900 | FHA |
Source: First Multiple Listing Service (FMLS)
MLS Number: 7689703
APN: 027.3.3.022.0000
- 90 Jones Ridge Way
- 184 Pioneer Trail Unit 7
- 248 Pioneer Trail
- 224 Celestial Ridge Dr
- 7 Pioneer Trail
- 68 Leann Trace
- 79 Tori Ln
- 98 Wards Creek Ln
- 166 Windrift Dr
- 682 Ferguson Place
- 1235 Williams Rd
- 0 Narroway Church Cir Unit 10460252
- 2708-A Narroway Church Cir
- 0 Narroway Church Cir Unit 10460208
- 790 Ferguson Place
- 856 Ferguson Place
- 15 Tracey Ln
- 182 Kelley Ln
- 57 Ledbetter Place
- 1120 Riverwalk Manor Dr
- 1016 Depot St
- 177 Valley View Cir
- 160 Cobblestone Trail
- 570 Remington Ln
- 488 Lincolnwood Ln
- 87 Golden Aster Trace
- 402 Cleburne Place
- 108 Cool Creek Ct
- 365 Hunt Creek Dr
- 221 Remington Ln
- 69 Rivers End Way
- 140 Landsdowne Way SE
- 65 Grove Springs Ct
- 176 Prescott Dr
- 296 Prescott Dr
- 331 Belmont Dr
