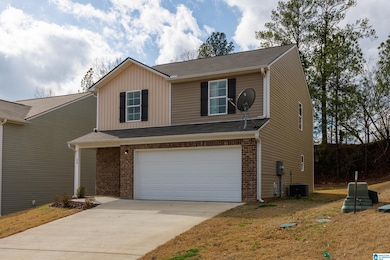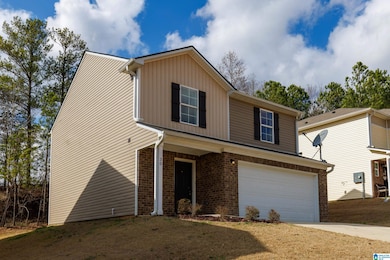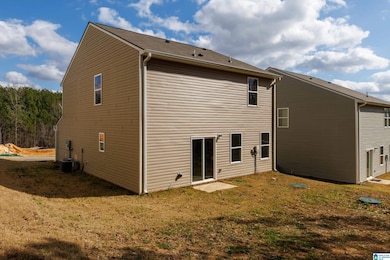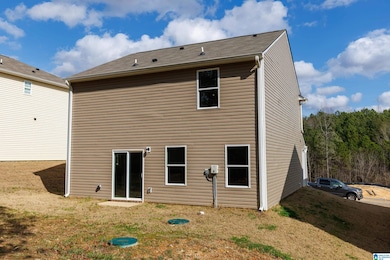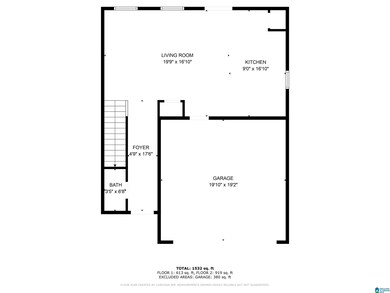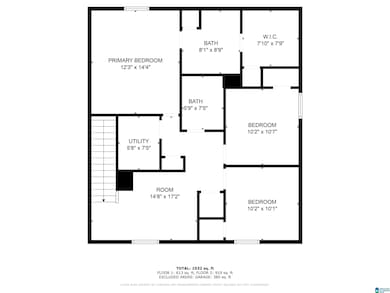3
Beds
1.5
Baths
1,566
Sq Ft
6,098
Sq Ft Lot
Highlights
- Attached Garage
- Laundry Room
- Vinyl Flooring
- Walk-In Closet
- Central Heating and Cooling System
About This Home
Welcome to this charming 3-bedroom, 2.5-bathroom house located in Moody, AL. All bedrooms upstairs. This new construction home features luxury vinyl plank flooring throughout the main living areas, creating a modern and sleek aesthetic. The 2-car garage provides ample parking and storage space. Upstairs, you will find all three bedrooms, as well as the convenient laundry room. The bedrooms are carpeted for added comfort and warmth. Don't miss out on the opportunity to make this lovely house your new home! Moody schools.
Home Details
Home Type
- Single Family
Year Built
- Built in 2023
Lot Details
- 6,098 Sq Ft Lot
Home Design
- Slab Foundation
- Vinyl Siding
Interior Spaces
- 1,566 Sq Ft Home
- 2-Story Property
- Vinyl Flooring
Bedrooms and Bathrooms
- 3 Bedrooms
- Walk-In Closet
- Bathtub and Shower Combination in Primary Bathroom
- Separate Shower
Laundry
- Laundry Room
- Laundry on upper level
- Washer and Electric Dryer Hookup
Parking
- Attached Garage
- Driveway
Schools
- Moody Elementary And Middle School
- Moody High School
Utilities
- Central Heating and Cooling System
- Electric Water Heater
Community Details
- Pets Allowed
- Pet Deposit $200
Listing and Financial Details
- Security Deposit $1,725
- Tenant pays for all utilities
- 12 Month Lease Term
Map
Source: Greater Alabama MLS
MLS Number: 21431886
Nearby Homes
- 1229 Glenstone Place
- 4031 Wescott Cir
- 2312 Dunbar Cir
- 2208 Spaulding Place
- 3111 Carl Morgan Rd
- 3342 Highfield Dr
- 4071 Jubilee Ln
- 4007 Verbena Dr
- 4013 Verbena Dr
- 0 Bohannon Dr
- 3049 Iris Ct
- 3209 Fortner Ln
- 980 Knobloch Ln
- 0 Park Ave Unit 1 21406481
- 1065 Creel Dr
- 1073 Creel Dr
- The Langford Arbor Ridge
- 6065 Arbor Ridge
- THE TELFAIR Arbor Ridge
- 6064 Arbor Ridge
- 1203 Washington Dr
- 1128 Avalon Dr
- 3131 Carl Morgan Rd
- 2118 Adkins Place
- 1056 Washington Dr
- 4028 Jubilee Ln
- 2035 Shamrock Ln
- 2812 Lambert Cir
- 1003 Oak Blvd
- 2907 Lakeside Dr
- 5009 Bella Ct
- 2212 Rushton Ln
- 3088 Rosewalk Dr
- 6000 Barrington Pkwy
- 1405 Brookhaven Dr
- 1400 Brookhaven Dr
- 1400 Brookhaven Dr
- 161 Bates Ln
- 2013 Weaver Way
- 636 Kincaid Cove Ln

