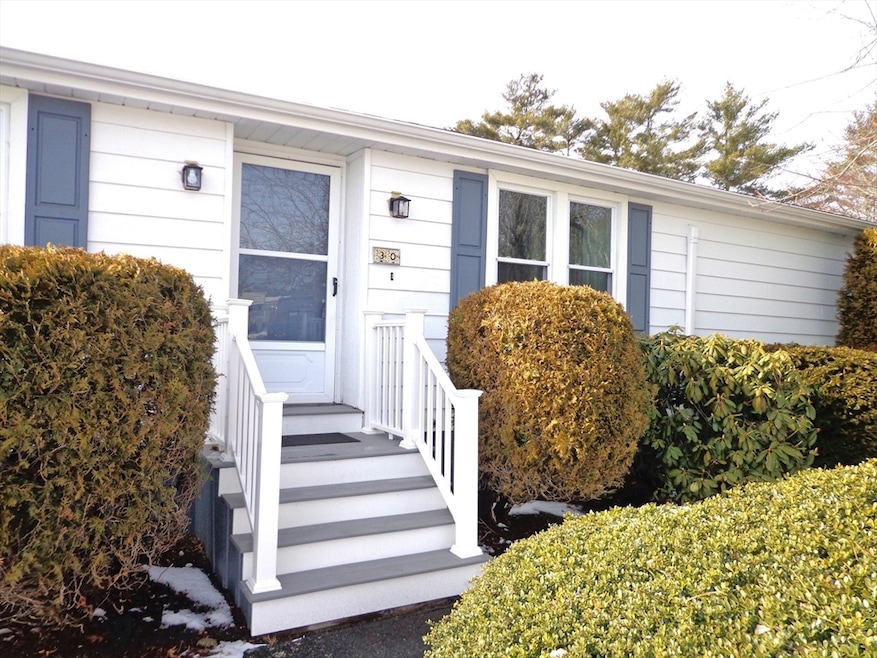
30 Stevens Way Plymouth, MA 02360
Highlights
- Golf Course Community
- Senior Community
- Open Floorplan
- Medical Services
- Scenic Views
- Main Floor Primary Bedroom
About This Home
As of March 2025LOCATION...LOCATION...you know the rest! One of the most desirable homes in Pinehurst Village. Expertly renovated 3 bedroom double wide home with seasonal views of neighboring cranberry bogs. The vast open floor plan allows a new owner to furnish and use the space in many different ways. The completely new kitchen has soft close, shaker style cabinets, quartz counter, stainless steel appliances and a pantry for additional storage. The primary suite has a walk-in closet and a double closet. the attached bath features a walk-in shower. The two additional bedrooms and bath are located at the opposite end of the home. Entrance to sunroom is off the kitchen and is a wonderful place to relax and enjoy the scenery. Please come and see for yourself how special this home is!
Last Agent to Sell the Property
Coldwell Banker Realty - Plymouth Listed on: 02/05/2025

Property Details
Home Type
- Mobile/Manufactured
Year Built
- Built in 1977 | Remodeled
Lot Details
- Property fronts a private road
- Corner Lot
Home Design
- Shingle Roof
Interior Spaces
- 1,307 Sq Ft Home
- Open Floorplan
- Recessed Lighting
- Light Fixtures
- Window Screens
- Sliding Doors
- Sun or Florida Room
- Scenic Vista Views
- Exterior Basement Entry
Kitchen
- Range
- Microwave
- Dishwasher
- Stainless Steel Appliances
- Solid Surface Countertops
Flooring
- Wall to Wall Carpet
- Laminate
- Ceramic Tile
- Vinyl
Bedrooms and Bathrooms
- 3 Bedrooms
- Primary Bedroom on Main
- Dual Closets
- Walk-In Closet
- Dressing Area
- 2 Full Bathrooms
Laundry
- Laundry on main level
- Dryer
- Washer
Parking
- 2 Car Parking Spaces
- Off-Street Parking
Utilities
- Ductless Heating Or Cooling System
- 3 Cooling Zones
- 3 Heating Zones
- Heating Available
- 100 Amp Service
- Private Sewer
Additional Features
- Outdoor Storage
- Double Wide
Community Details
Overview
- Senior Community
- Property has a Home Owners Association
- Pinehurst Village Subdivision
Amenities
- Medical Services
- Shops
- Coin Laundry
Recreation
- Golf Course Community
- Community Pool
- Park
- Jogging Path
- Bike Trail
Similar Homes in Plymouth, MA
Home Values in the Area
Average Home Value in this Area
Property History
| Date | Event | Price | Change | Sq Ft Price |
|---|---|---|---|---|
| 03/07/2025 03/07/25 | Sold | $346,000 | -0.9% | $265 / Sq Ft |
| 02/07/2025 02/07/25 | Pending | -- | -- | -- |
| 02/05/2025 02/05/25 | For Sale | $349,000 | -- | $267 / Sq Ft |
Tax History Compared to Growth
Agents Affiliated with this Home
-
Beverly Goranson
B
Seller's Agent in 2025
Beverly Goranson
Coldwell Banker Realty - Plymouth
(508) 728-4290
15 in this area
17 Total Sales
-
Barbara Corral
B
Buyer's Agent in 2025
Barbara Corral
LPT Realty - Home & Key Group
1 in this area
12 Total Sales
Map
Source: MLS Property Information Network (MLS PIN)
MLS Number: 73332426






