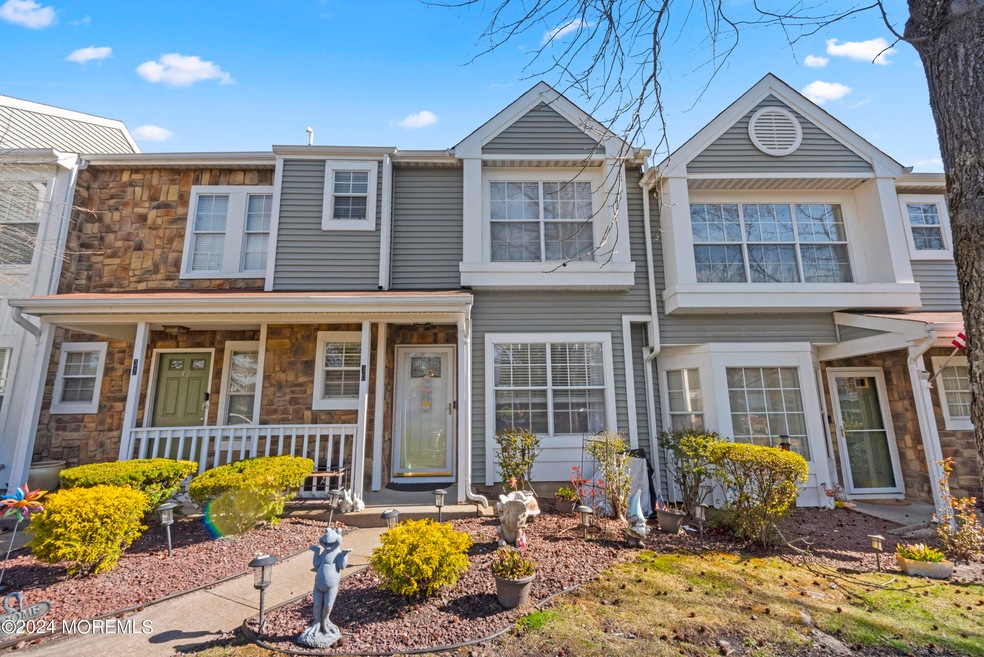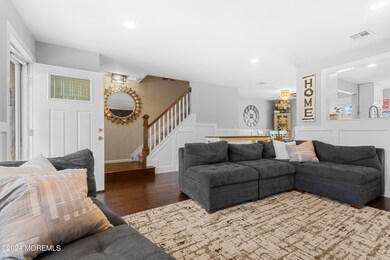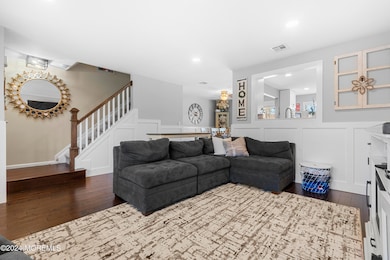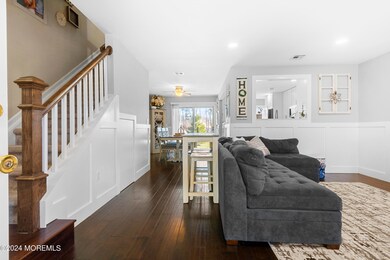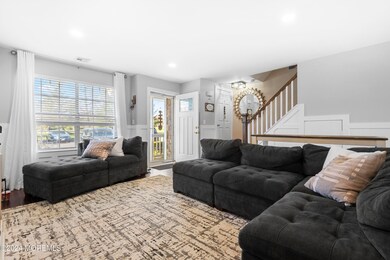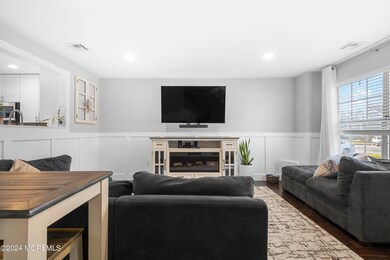
30 Stirrup Ct Unit 4 Tinton Falls, NJ 07753
Tinton Falls NeighborhoodAbout This Home
As of July 2024Welcome to Your Dream Townhouse!This beautifully renovated townhouse is a commuter's dream, conveniently located close to transportation options and shopping centers. Step inside to discover a modern oasis with an open concept layout that seamlessly combines style and functionality.The heart of the home is the updated kitchen, featuring sleek countertops, contemporary cabinetry, and top-of-the-line appliances. It's the perfect space for preparing delicious meals and entertaining guests. Adjacent to the kitchen is a spacious dining area, ideal for gathering with family and friends.
Last Agent to Sell the Property
RE/MAX Lifetime REALTORS License #0571718 Listed on: 06/17/2024

Townhouse Details
Home Type
Townhome
Est. Annual Taxes
$5,190
Year Built
1986
Lot Details
0
HOA Fees
$300 per month
Listing Details
- Property Type: Residential
- Property Sub Type: Condominium
- Reso Association Amenities: Association
- Reso Association Fee Includes: Trash, Exterior Maint, Lawn Maintenance, Snow Removal
- Subdivision Name: Fox Chase
- Architectural Style: Townhouse
- Reso Flooring: Vinyl, Ceramic Tile
- Reso Interior Features: Attic - Pull Down Stairs
- New Construction: No
- Year Built: 1986
- Contract Info New Construction: No
- General Property Info Waterview: No
- General Property Info Basement: No
- General Property Info Assigned Parking: Yes
- General Property Info # Parking Spaces2: 1.0
- General Property Info HOA: Yes
- General Property Info Pool: No
- Ownership Type Condominium: Yes
- WaterSewer Public Sewer: Yes
- ExteriorPatio: Yes
- Fee Includes Exterior Maint: Yes
- General Property Info Acreage: 0.01
- Location Middle School: Tinton Falls
- Interior Attic - Pull Down Stairs: Yes
- Cooling Central Air: Yes
- Roof Shingled: Yes
- Living Room Floor - LinoleumVinyl2: Yes
- Dining Room Floor - LinoleumVinyl3: Yes
- Floors Ceramic Tile: Yes
- Floors Vinyl3: Yes
- Water Heater Natural Gas2: Yes
- Parking Asphalt: Yes
- Allowable Dogs: Yes
- Garage None4: Yes
- Style Townhouse: Yes
- Kitchen Ceramic Tile3: Yes
- Special Features: None
Interior Features
- Basement: None
- Basement: No
- Full Bathrooms: 2
- Half Bathrooms: 1
- Total Bedrooms: 2
- Stories: 2
- Basement:None2: Yes
- Kitchen Pantry: Yes
- Primary Bedroom:Full Bath: Yes
- Primary Bath:Floor - Ceramic7: Yes
- Primary Bedroom Floor - LinoleumVinyl6: Yes
Exterior Features
- Roof: Shingle
- Acres: 0.01
- Waterfront: No
- Exclusions: ref, washer and dryer
- Exterior Features: Patio
- Construction:Siding - Vinyl: Yes
Garage/Parking
- Garage: No
- Attached Garage: No
- Parking Features: Asphalt, Assigned, Common, None
- Total Parking Spaces: 1.0
- General Property Info:Garage: No
- Parking:Assigned: Yes
- GarageParking:Common: Yes
Utilities
- Sewer: Public Sewer
- Cooling: Central Air
- Cooling Y N: Yes
- Heating: Forced Air
- HeatingYN: Yes
- Heating:Forced Air: Yes
Condo/Co-op/Association
- Association Fee: 300.0
- Association Fee Frequency: Monthly
- Association: Yes
- Fee Includes Lawn Maintenance: Yes
Association/Amenities
- Association Fee Includes:Snow Removal: Yes
- Association Fee Includes:Trash: Yes
Schools
- Middle Or Junior School: Tinton Falls
Lot Info
- Lot Size Sq Ft: 435.6
- Parcel #: 49-00129-07-00004
Tax Info
- Tax Year: 2023
- Tax Annual Amount: 5190.0
Ownership History
Purchase Details
Home Financials for this Owner
Home Financials are based on the most recent Mortgage that was taken out on this home.Purchase Details
Home Financials for this Owner
Home Financials are based on the most recent Mortgage that was taken out on this home.Purchase Details
Home Financials for this Owner
Home Financials are based on the most recent Mortgage that was taken out on this home.Purchase Details
Home Financials for this Owner
Home Financials are based on the most recent Mortgage that was taken out on this home.Purchase Details
Home Financials for this Owner
Home Financials are based on the most recent Mortgage that was taken out on this home.Purchase Details
Home Financials for this Owner
Home Financials are based on the most recent Mortgage that was taken out on this home.Similar Homes in the area
Home Values in the Area
Average Home Value in this Area
Purchase History
| Date | Type | Sale Price | Title Company |
|---|---|---|---|
| Deed | $445,000 | Trident Abstract Title | |
| Deed | -- | -- | |
| Bargain Sale Deed | $245,000 | None Available | |
| Deed | $270,000 | -- | |
| Deed | $126,500 | -- | |
| Deed | $92,000 | -- |
Mortgage History
| Date | Status | Loan Amount | Loan Type |
|---|---|---|---|
| Open | $385,000 | New Conventional | |
| Previous Owner | $211,800 | New Conventional | |
| Previous Owner | $211,029 | FHA | |
| Previous Owner | $191,391 | No Value Available | |
| Previous Owner | -- | No Value Available | |
| Previous Owner | $191,391 | FHA | |
| Previous Owner | $145,000 | Purchase Money Mortgage | |
| Previous Owner | $256,000 | New Conventional | |
| Previous Owner | $116,500 | No Value Available | |
| Previous Owner | $72,000 | No Value Available |
Property History
| Date | Event | Price | Change | Sq Ft Price |
|---|---|---|---|---|
| 07/22/2024 07/22/24 | Sold | $445,000 | +3.7% | $354 / Sq Ft |
| 07/01/2024 07/01/24 | Pending | -- | -- | -- |
| 06/17/2024 06/17/24 | For Sale | $429,000 | 0.0% | $341 / Sq Ft |
| 05/07/2024 05/07/24 | Pending | -- | -- | -- |
| 03/26/2024 03/26/24 | For Sale | $429,000 | +116.7% | $341 / Sq Ft |
| 03/13/2017 03/13/17 | Sold | $198,000 | -2.0% | $162 / Sq Ft |
| 02/07/2014 02/07/14 | Sold | $202,000 | -- | $165 / Sq Ft |
Tax History Compared to Growth
Tax History
| Year | Tax Paid | Tax Assessment Tax Assessment Total Assessment is a certain percentage of the fair market value that is determined by local assessors to be the total taxable value of land and additions on the property. | Land | Improvement |
|---|---|---|---|---|
| 2024 | $5,190 | $387,600 | $215,100 | $172,500 |
| 2023 | $5,190 | $340,100 | $175,000 | $165,100 |
| 2022 | $4,480 | $290,300 | $135,000 | $155,300 |
| 2021 | $4,362 | $232,600 | $105,000 | $127,600 |
| 2020 | $4,483 | $224,700 | $100,000 | $124,700 |
| 2019 | $4,362 | $219,000 | $95,000 | $124,000 |
| 2018 | $4,260 | $213,200 | $95,000 | $118,200 |
| 2017 | $4,192 | $204,600 | $90,000 | $114,600 |
| 2016 | $4,060 | $193,700 | $85,000 | $108,700 |
| 2015 | $3,745 | $180,900 | $75,000 | $105,900 |
| 2014 | $3,763 | $173,900 | $60,000 | $113,900 |
Agents Affiliated with this Home
-

Seller's Agent in 2024
Tina Torres
RE/MAX
(973) 332-3022
1 in this area
202 Total Sales
-
J
Buyer's Agent in 2024
Jacquelyn Cocozza
EXP Realty
(848) 459-2188
2 in this area
18 Total Sales
-

Seller's Agent in 2017
Kathrine See
Weichert Realtors-Toms River
(732) 241-4212
5 in this area
80 Total Sales
-

Buyer's Agent in 2017
Nancy Loureiro
BHHS Fox & Roach
(732) 996-7713
13 Total Sales
-
A
Seller's Agent in 2014
Anthony Gonzalez
BHHS Fox & Roach
Map
Source: MOREMLS (Monmouth Ocean Regional REALTORS®)
MLS Number: 22408242
APN: 49-00129-07-00004
- 34 Mount Run
- 12 Terrier Ct
- 17 Canidae Ct Unit 9
- 9 Nutmeg Ct Unit 2105
- 32 Frontier Way Unit 23
- 22 Basset Ct
- 15 Saddle Ct
- 652 Wardell Rd
- 124 Cannonball Dr
- 1 Denise Ct
- 79 Diane Dr
- 56 Garrison Dr
- 169 Cannonball Dr
- 44 Sacramento Way
- 8 Juneau Ct
- 7 Chapel Ln
- 65 Colonial Dr
- 330 Green Grove Rd
- 70 Madison Ct
- 22 Richmond Ct
