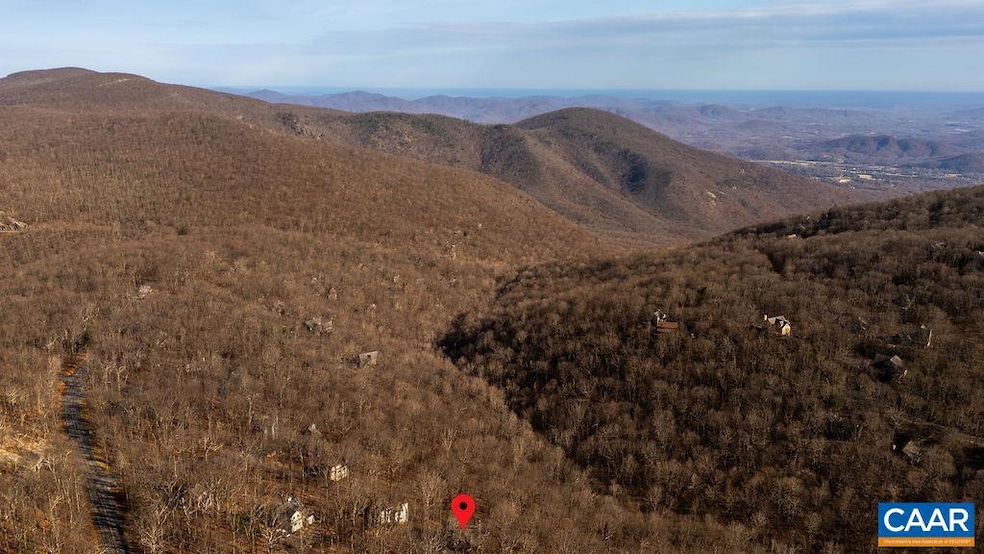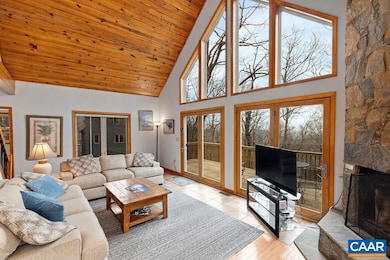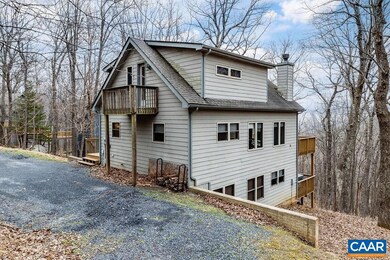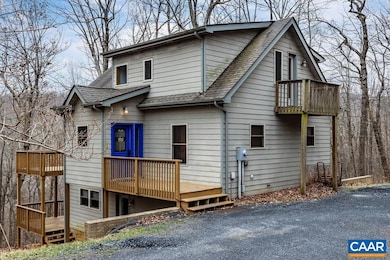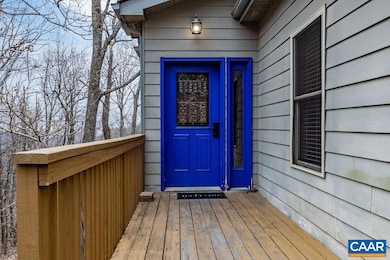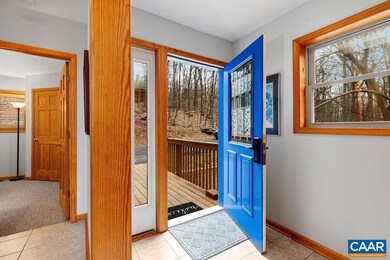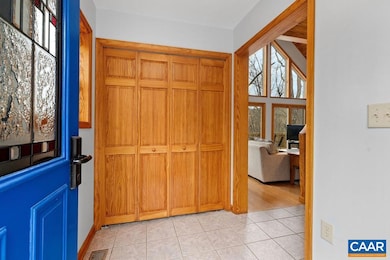30 Stony Cove Ln Wintergreen Resort, VA 22967
Estimated payment $2,965/month
Total Views
16,577
3
Beds
3
Baths
2,181
Sq Ft
$224
Price per Sq Ft
Highlights
- Spa
- Vaulted Ceiling
- Cul-De-Sac
- Views of Trees
- Loft
- Wet Bar
About This Home
Three words come to mind when describing this lovely chalet: Peace, then Quiet, & finally Quality. It is a place where one would go to unwind and recapture the tranquility of being in the forest in one of the most special places on Earth. This mountain chalet is at the end of a very quiet cul de sac not too far from the major facilities of Devils Knob It borders open space, the head waters of Stoney Creek, and the old A.T. It sits on a private lot with large trees and in the sounds of the headwaters of Stoney Creek are just off the rear deck.
Home Details
Home Type
- Single Family
Est. Annual Taxes
- $2,604
Year Built
- Built in 2005
Lot Details
- 0.61 Acre Lot
- Cul-De-Sac
HOA Fees
- $181 per month
Home Design
- Poured Concrete
- HardiePlank Siding
- Stick Built Home
Interior Spaces
- Wet Bar
- Vaulted Ceiling
- Recessed Lighting
- Wood Burning Fireplace
- Stone Fireplace
- Entrance Foyer
- Loft
- Views of Trees
- Washer and Dryer Hookup
Kitchen
- Breakfast Bar
- Electric Range
- Microwave
- Dishwasher
- Disposal
Bedrooms and Bathrooms
- 3 Bedrooms | 1 Main Level Bedroom
- 3 Full Bathrooms
Pool
- Spa
Schools
- Rockfish Elementary School
- Nelson Middle School
- Nelson High School
Utilities
- Central Air
- Heat Pump System
Community Details
- Wintergreen Resort Subdivision
Listing and Financial Details
- Assessor Parcel Number 11 Z C 52
Map
Create a Home Valuation Report for This Property
The Home Valuation Report is an in-depth analysis detailing your home's value as well as a comparison with similar homes in the area
Home Values in the Area
Average Home Value in this Area
Tax History
| Year | Tax Paid | Tax Assessment Tax Assessment Total Assessment is a certain percentage of the fair market value that is determined by local assessors to be the total taxable value of land and additions on the property. | Land | Improvement |
|---|---|---|---|---|
| 2025 | $2,350 | $361,600 | $90,000 | $271,600 |
| 2024 | $2,350 | $361,600 | $90,000 | $271,600 |
| 2023 | $2,350 | $361,600 | $90,000 | $271,600 |
| 2022 | $2,350 | $361,600 | $90,000 | $271,600 |
| 2021 | $2,374 | $329,700 | $90,000 | $239,700 |
| 2020 | $2,374 | $329,700 | $90,000 | $239,700 |
| 2019 | $2,374 | $329,700 | $90,000 | $239,700 |
| 2018 | $0 | $329,700 | $90,000 | $239,700 |
| 2017 | $2,231 | $309,800 | $65,000 | $244,800 |
| 2016 | $2,231 | $309,800 | $65,000 | $244,800 |
| 2015 | $2,231 | $309,800 | $65,000 | $244,800 |
| 2014 | $2,231 | $309,800 | $65,000 | $244,800 |
Source: Public Records
Property History
| Date | Event | Price | List to Sale | Price per Sq Ft |
|---|---|---|---|---|
| 10/01/2025 10/01/25 | For Sale | $489,500 | 0.0% | $224 / Sq Ft |
| 09/28/2025 09/28/25 | Off Market | $489,500 | -- | -- |
| 04/08/2025 04/08/25 | For Sale | $489,500 | -- | $224 / Sq Ft |
Source: Charlottesville area Association of Realtors®
Source: Charlottesville area Association of Realtors®
MLS Number: 662906
APN: 11Z-C-52
Nearby Homes
- 12 Powderhorn Ln
- 33 Smoke Rise
- 25 Stony Cove Ln
- 7 & 23 Wolftrap Ln
- 62 Split Rock Trail
- 37 Coopers Vantage
- 105 Den Tree Ln
- 105 Den Tree Ln Unit SHAMOKIN SPRINGS LOT
- 95 Hanging Rock Ln
- TBD Shamokin Springs Trail Unit 155 CHESTNUT SPRINGS
- 862 Shamokin Springs Trail
- TBD Shamokin Springs Trail
- 91 Shamokin Springs Trail
- TBD Weeping Rock Ln
- TBD Weeping Rock Ln Unit 35 LAUREL SPRINGS
- 12 Dripping Rock Ln
- 150 Shamokin Springs Trail
- 1025 Blue Ridge Dr Unit CHESTNUT SPRINGS LOT
- 718 Laurelwood Condos
- 651 Town Center Dr
- 357 Windigrove Dr
- 31 Highland Hills Ln
- 1750 Rosser Ave
- 1750 Rosser Ave Unit 141A BRANDON LADD CI
- 1750 Rosser Ave Unit 216 TIFFANY DRIVE
- 1750 Rosser Ave Unit 44 BRANDON LADD CIRC
- 22 Farmside St
- 21 Montague Ct
- 28 Montague Ct
- 440 Market Ave
- 440 Market Ave
- 173 Langley Dr
- 1500 Mulberry St Unit B
- 86 Summercrest Ave
- 1388 5th St Unit C
- 901 4th St
- 1013 B St
- 424 Willowshire Ct
