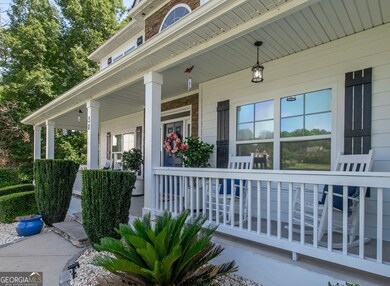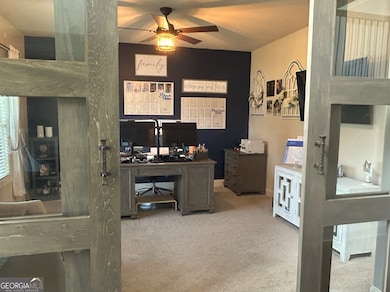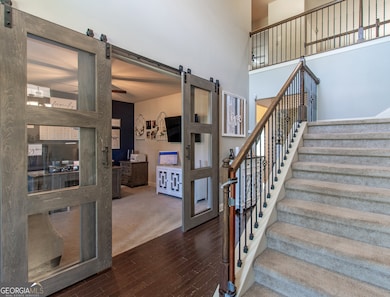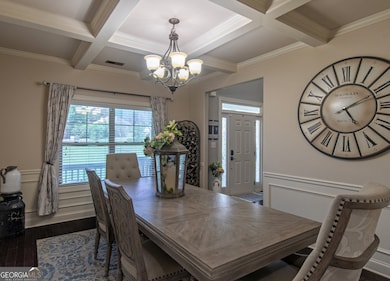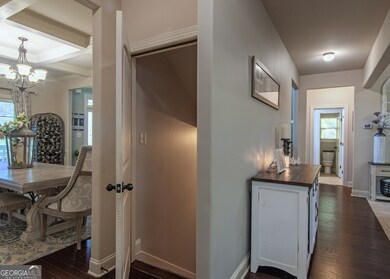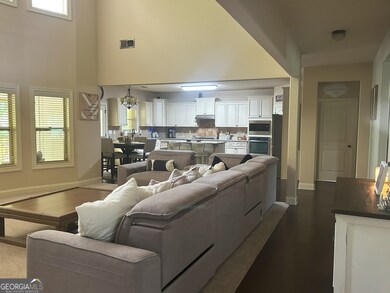30 Stony Ridge Point Newnan, GA 30265
Estimated payment $4,459/month
Highlights
- Craftsman Architecture
- Dining Room Seats More Than Twelve
- Vaulted Ceiling
- White Oak Elementary School Rated A-
- Deck
- Wood Flooring
About This Home
Unbelievable price reduction! A phenomenal home!! This home is meticulous AND can be multigenerational! Open floor plan hosts a spacious 2 story living room open to the kitchen. Granite counter tops, stainless appliances, gas cooktop, double wall oven, an abundance of cabinetry. Walk out to your expansive designer deck with detailed with beautiful night time lighting that overlooks the fully fenced and landscaped back yard, complete with garden, play area and two sheds. A walk upstairs will reveal 3 good size bedrooms and an oversized owners suite/bath and master closet! A walk to the basement will reveal another completed living area. Perfect for an in-law set up. Kitchen, living room, game room, bedroom, bath and safe room. Walk directly outside onto a covered patio and enjoy the back yard. Do some gardening or just soak in the sounds of nature. This home boasts so much. HVACs' are all updated, exterior has been painted, wooden privacy fence installed, basement fully finished and designer deck to name some of the improvements. If you are looking for a large home, a home that will accommodate the parents or people who need their privacy while respecting yours, this is the home for you! Conveniently located within 5 minutes of I-85. Northgate schools. Very close to shopping and medical facilities. Please use Showingtime to schedule appointments.
Home Details
Home Type
- Single Family
Est. Annual Taxes
- $5,738
Year Built
- Built in 2014
Lot Details
- 1.2 Acre Lot
- Cul-De-Sac
- Privacy Fence
- Wood Fence
- Back Yard Fenced
- Sloped Lot
HOA Fees
- $21 Monthly HOA Fees
Home Design
- Craftsman Architecture
- Composition Roof
- Concrete Siding
- Stone Siding
- Stone
Interior Spaces
- 2-Story Property
- Tray Ceiling
- Vaulted Ceiling
- Ceiling Fan
- Factory Built Fireplace
- Two Story Entrance Foyer
- Great Room
- Living Room with Fireplace
- Dining Room Seats More Than Twelve
- Formal Dining Room
- Home Office
- Pull Down Stairs to Attic
- Laundry Room
Kitchen
- Country Kitchen
- Double Oven
- Microwave
- Ice Maker
- Dishwasher
- Stainless Steel Appliances
- Kitchen Island
- Solid Surface Countertops
Flooring
- Wood
- Carpet
Bedrooms and Bathrooms
- Walk-In Closet
- In-Law or Guest Suite
- Double Vanity
- Soaking Tub
- Bathtub Includes Tile Surround
- Separate Shower
Finished Basement
- Basement Fills Entire Space Under The House
- Exterior Basement Entry
- Finished Basement Bathroom
- Natural lighting in basement
Home Security
- Home Security System
- Fire and Smoke Detector
Parking
- Garage
- Parking Accessed On Kitchen Level
- Garage Door Opener
- Off-Street Parking
Accessible Home Design
- Accessible Hallway
- Accessible Doors
Outdoor Features
- Balcony
- Deck
- Patio
- Shed
- Porch
Schools
- White Oak Elementary School
- Arnall Middle School
- Northgate High School
Utilities
- Forced Air Zoned Heating and Cooling System
- Heat Pump System
- 220 Volts
- Gas Water Heater
- Septic Tank
- High Speed Internet
- Cable TV Available
Community Details
- $500 Initiation Fee
- Association fees include ground maintenance
- Coggins Farm Subdivision
Listing and Financial Details
- Tax Lot 27
Map
Home Values in the Area
Average Home Value in this Area
Tax History
| Year | Tax Paid | Tax Assessment Tax Assessment Total Assessment is a certain percentage of the fair market value that is determined by local assessors to be the total taxable value of land and additions on the property. | Land | Improvement |
|---|---|---|---|---|
| 2025 | $6,324 | $267,680 | $36,000 | $231,680 |
| 2024 | $5,743 | $247,395 | $36,000 | $211,395 |
| 2023 | $5,743 | $224,029 | $32,000 | $192,029 |
| 2022 | $5,069 | $205,782 | $32,000 | $173,782 |
| 2021 | $4,307 | $163,600 | $19,722 | $143,878 |
| 2020 | $4,272 | $165,906 | $20,000 | $145,906 |
| 2019 | $4,086 | $144,400 | $22,000 | $122,400 |
| 2018 | $4,094 | $144,400 | $22,000 | $122,400 |
| 2017 | $4,092 | $144,400 | $22,000 | $122,400 |
| 2016 | $3,643 | $130,491 | $22,000 | $108,491 |
| 2015 | $3,584 | $130,491 | $22,000 | $108,491 |
| 2014 | $466 | $16,500 | $16,500 | $0 |
Property History
| Date | Event | Price | List to Sale | Price per Sq Ft |
|---|---|---|---|---|
| 08/20/2025 08/20/25 | Price Changed | $749,999 | -3.8% | $140 / Sq Ft |
| 07/30/2025 07/30/25 | Price Changed | $779,969 | -2.5% | $146 / Sq Ft |
| 06/22/2025 06/22/25 | Price Changed | $799,969 | -2.7% | $150 / Sq Ft |
| 06/14/2025 06/14/25 | For Sale | $822,000 | -- | $154 / Sq Ft |
Purchase History
| Date | Type | Sale Price | Title Company |
|---|---|---|---|
| Warranty Deed | $409,000 | -- | |
| Warranty Deed | -- | -- | |
| Warranty Deed | $338,825 | -- | |
| Warranty Deed | $60,000 | -- | |
| Deed | $2,430,000 | -- | |
| Deed | $1,175,000 | -- |
Mortgage History
| Date | Status | Loan Amount | Loan Type |
|---|---|---|---|
| Open | $384,000 | New Conventional | |
| Previous Owner | $321,883 | New Conventional | |
| Previous Owner | $234,750 | New Conventional |
Source: Georgia MLS
MLS Number: 10544090
APN: 120-6073-093
- 55 Grange Ct
- 70 Barrington Farms Ct
- 45 Meadow View Glen
- 495 George Coggin Rd
- LOT 5 Vaughn Rd
- 200 Barrington Grange Dr
- 50 Barrington Grange Ct
- 136 Barrington Grange Dr
- 65 Barrington Ridge Ct
- 319 Le Paradis Blvd
- 207 River Park Dr
- 68 Vale Point
- 273 George Coggin Rd
- 0 Maple Trail
- 70 Priscilla Way
- 68 Timbercreek Estates Dr
- 75 Kripple Kreek Dr
- 10 Fisher Way
- 14 Culpepper Way
- 2039 Fischer Rd
- 20 Homeport Dr
- 672 Andrew Bailey Rd
- 21 Wellington Manor Dr
- 238 Manchester Dr Unit S Crouse
- 51 Bradford Station Dr
- 17 Stonemount Ct
- 37 Seven Pines Cir
- 14 Hiram Dr
- 29 Highland Park Dr
- 25 Elberta Dr
- 311 Cranford Mill Dr
- 50 Pinehaven Dr
- 58 Stowe Way
- 15 Candlewood Ct
- 659 Lora Smith Rd
- 255 Woodstream Dr
- 207 Randall Dr
- 609 Tulip Poplar Dr
- 147 Soundview Trace
- 30 Cade Ct

