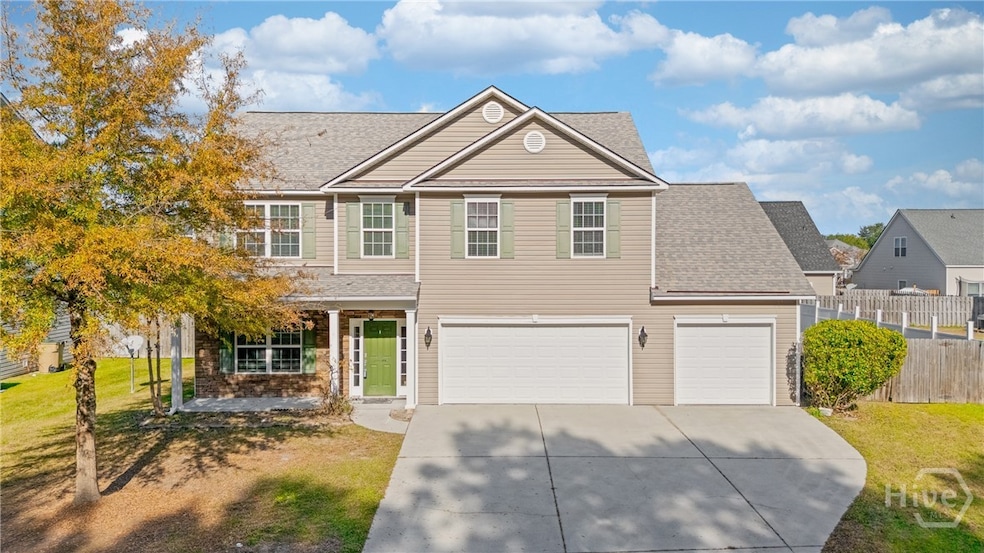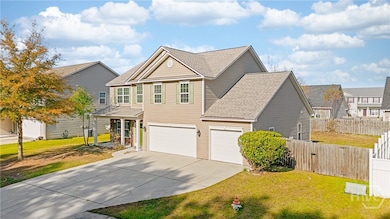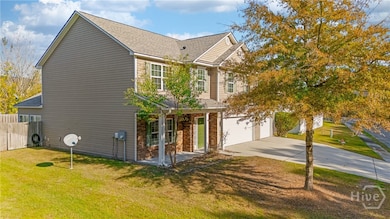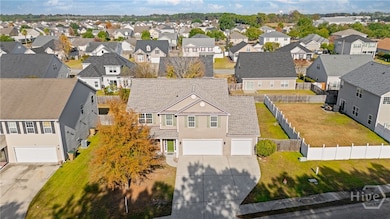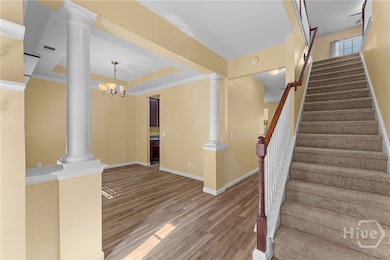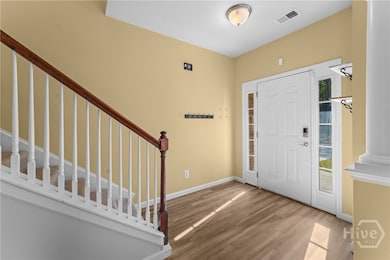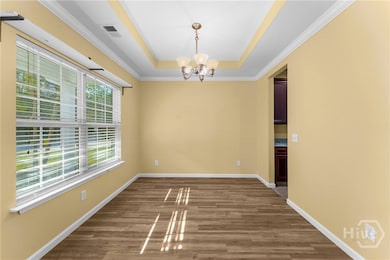
30 Sue Ellen Ln Richmond Hill, GA 31324
Estimated payment $2,606/month
Highlights
- Primary Bedroom Suite
- Community Lake
- Traditional Architecture
- Dr. George Washington Carver Elementary School Rated A-
- Clubhouse
- High Ceiling
About This Home
YOUR 3+ CAR GARAGE AWAITS! This versatile home features a spacious kitchen with ample prep space and a bright breakfast area, a separate formal dining room, and a sunroom filled with natural light. The cozy living room includes a fireplace, and the main floor also offers a half bath and an office/flex room that can serve as an additional bedroom. Additional features include an in-home speaker system and a 3–4 car garage with additional attic storage. Upstairs, enjoy a large loft, a full-size laundry room, two guest bedrooms with walk-in closets, and a guest bath with double vanities. The oversized primary suite showcases dual walk-in closets and an ensuite with a soaking tub, separate shower, and double vanity. The backyard provides excellent space for entertaining and added privacy. Conveniently located near schools, shopping, and an easy commute to HAAF and Ft. Stewart. Updates include NEW carpet, NEW laminate flooring, NEWER roof, and NEWER HVAC.
Open House Schedule
-
Sunday, November 30, 20252:30 to 4:30 pm11/30/2025 2:30:00 PM +00:0011/30/2025 4:30:00 PM +00:00Add to Calendar
Home Details
Home Type
- Single Family
Est. Annual Taxes
- $4,376
Year Built
- Built in 2011
Lot Details
- 7,841 Sq Ft Lot
- Wood Fence
HOA Fees
- $50 Monthly HOA Fees
Parking
- 3 Car Attached Garage
- Parking Accessed On Kitchen Level
- Garage Door Opener
Home Design
- Traditional Architecture
- Slab Foundation
- Frame Construction
- Asphalt Roof
- Vinyl Siding
- Concrete Perimeter Foundation
- Stone
Interior Spaces
- 2,534 Sq Ft Home
- 2-Story Property
- Tray Ceiling
- High Ceiling
- Recessed Lighting
- Ventless Fireplace
- Gas Fireplace
- Double Pane Windows
- Entrance Foyer
- Pull Down Stairs to Attic
Kitchen
- Breakfast Area or Nook
- Breakfast Bar
- Oven
- Range
- Microwave
- Dishwasher
- Disposal
Bedrooms and Bathrooms
- 4 Bedrooms
- Primary Bedroom Upstairs
- Primary Bedroom Suite
- Double Vanity
- Soaking Tub
- Garden Bath
- Separate Shower
Laundry
- Laundry Room
- Laundry on upper level
- Dryer
- Washer
Eco-Friendly Details
- Energy-Efficient Windows
Outdoor Features
- Patio
- Front Porch
Schools
- Richmond Hill Elementary And Middle School
- Richmond Hill High School
Utilities
- Forced Air Zoned Heating and Cooling System
- Heat Pump System
- Programmable Thermostat
- Underground Utilities
- Electric Water Heater
- Cable TV Available
Listing and Financial Details
- Tax Lot 139
- Assessor Parcel Number 0462 204
Community Details
Overview
- White Oak Village Subdivision
- Community Lake
Amenities
- Clubhouse
Recreation
- Community Playground
- Community Pool
Map
Home Values in the Area
Average Home Value in this Area
Tax History
| Year | Tax Paid | Tax Assessment Tax Assessment Total Assessment is a certain percentage of the fair market value that is determined by local assessors to be the total taxable value of land and additions on the property. | Land | Improvement |
|---|---|---|---|---|
| 2024 | $4,376 | $157,400 | $26,000 | $131,400 |
| 2023 | $4,419 | $145,040 | $26,000 | $119,040 |
| 2022 | $3,308 | $127,200 | $26,000 | $101,200 |
| 2021 | $3,280 | $107,800 | $26,000 | $81,800 |
| 2020 | $2,824 | $97,320 | $23,200 | $74,120 |
| 2019 | $284 | $95,360 | $23,200 | $72,160 |
| 2018 | $2,814 | $95,360 | $23,200 | $72,160 |
| 2017 | $2,814 | $102,440 | $23,000 | $79,440 |
| 2016 | $2,791 | $100,840 | $23,000 | $77,840 |
| 2015 | $2,772 | $99,200 | $23,000 | $76,200 |
| 2014 | $2,800 | $100,000 | $23,000 | $77,000 |
Property History
| Date | Event | Price | List to Sale | Price per Sq Ft | Prior Sale |
|---|---|---|---|---|---|
| 11/24/2025 11/24/25 | For Sale | $415,000 | +51.2% | $164 / Sq Ft | |
| 07/21/2021 07/21/21 | Sold | $274,400 | +1.3% | $108 / Sq Ft | View Prior Sale |
| 06/03/2021 06/03/21 | For Sale | $271,000 | +6.3% | $107 / Sq Ft | |
| 03/06/2015 03/06/15 | Sold | $255,000 | -1.2% | $101 / Sq Ft | View Prior Sale |
| 01/20/2015 01/20/15 | Pending | -- | -- | -- | |
| 10/15/2014 10/15/14 | For Sale | $258,000 | -- | $102 / Sq Ft |
Purchase History
| Date | Type | Sale Price | Title Company |
|---|---|---|---|
| Warranty Deed | $274,400 | -- | |
| Warranty Deed | -- | -- | |
| Warranty Deed | $255,000 | -- | |
| Deed | $245,100 | -- | |
| Deed | $245,115 | -- | |
| Deed | $562,500 | -- |
Mortgage History
| Date | Status | Loan Amount | Loan Type |
|---|---|---|---|
| Open | $274,400 | VA | |
| Previous Owner | $255,000 | VA | |
| Previous Owner | $223,357 | VA |
About the Listing Agent

Hello! I'm Leslie Schadler, a real estate expert in Savannah and the surrounding areas. Having traveled the world as part of a military family, I found my home in Georgia in 1998, where I've been rooted for over 26 years. Outside of real estate, you might find me performing with my band at local events or hitting the open road on my motorcycle with friends and family. My two children proudly serve in the Armed Forces, and we could not be prouder of their accomplishments! My husband has joined
Leslie's Other Listings
Source: Savannah Multi-List Corporation
MLS Number: SA344286
APN: 0462-204
- 47 Rhett Ln
- 25 Chey Hill Ln
- TBD U S 17
- 30 Blue Oak Dr
- 605 Canyon Oak Loop
- 170 Willow Oak Dr
- 150 Blue Oak Dr
- 0 U S 17 Unit 324920
- 581 Laurel Hill Cir
- 52 Sedgefield Ct
- 176 Shady Oak Cir
- 261 Sandpiper Rd
- 61 Quail Ln
- 207 Piercefield Dr
- 70 Dove Ct
- 295 Lancaster Way
- 155 Alexander Way
- 10 Ross Way
- 116 Ivey St
- 126 Orleans Way
- 109 Savannah Ln
- 45 Chey Hill Ln
- 255 Red Oak Dr
- 260 Summer Hill Way
- 290 Willow Oak Dr
- 220 Summer Hill Way
- 35 Summer Hill Ct
- 130 Willow Oak Dr
- 60 Summer Hill Way
- 90 Summer Hill Way
- 975 Canyon Oak Loop
- 387 Shady Hill Cir
- 390 Canyon Oak Loop
- 388 Shady Oak Cir
- 210 Canyon Oak Loop
- 401 Buckeye Dr
- 245 Blue Lake St
- 492 Golden Grove Ln
- 141 Ivey St
- 37 Ross Way
