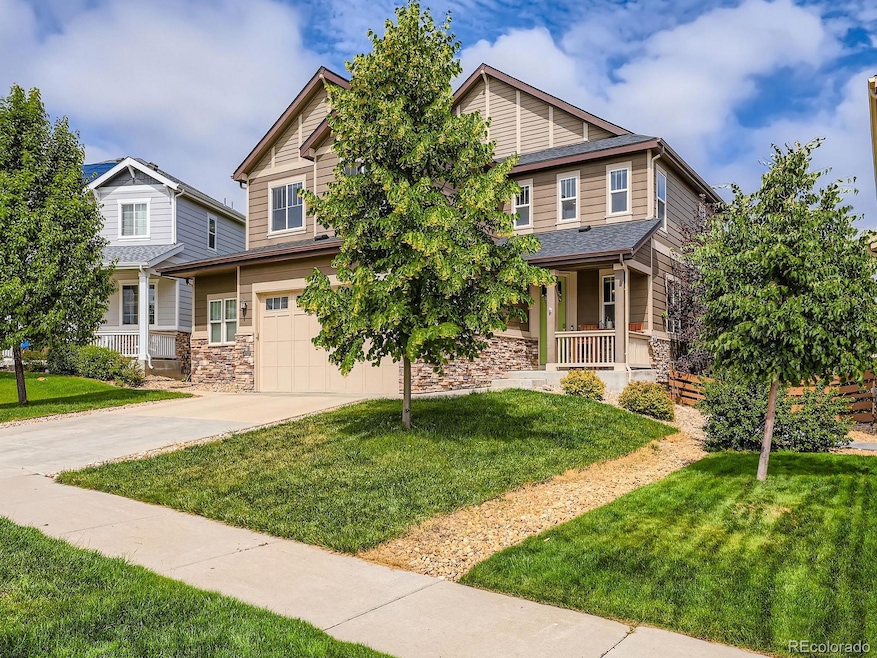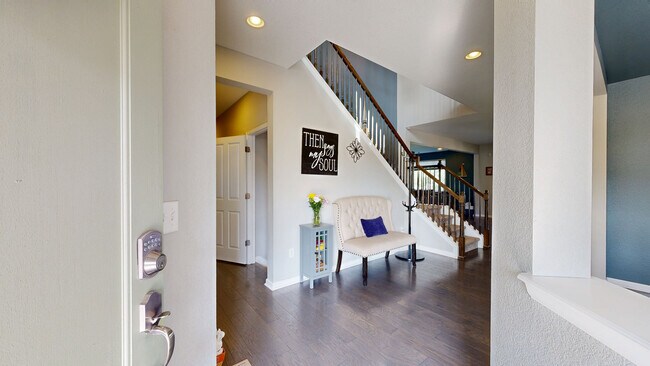Buy and have immediate equity! Nestled in a cul-de-sac, this home offers a level of privacy that allows for kickball games, deluxe yard games, shoot-arounds, and neighborhood parties. You can bring your party inside to a spacious real-wood main floor with a covered patio or into the basement's super-sized bonus space with walk-out access to a patio (under your covered deck!). The extended kitchen island anchors the open-concept main level, and easily accommodates daily meals, entertaining, and homework sessions—no separate table needed. Unique features include: Class 4 impact-resistant shingles, which were installed in 2024, offering exceptional durability, insurance savings, and an expected lifespan of up to 30 years. The oversized garage provides plenty of space for bikes, tools, recreational gear, or a home workshop. Inside, thoughtful design choices stand out. The kitchen has granite countertops, a pantry, and plenty of cabinets for all the modern kitchen gadgets, and is connected to the family room and covered patio, making the heart of the household highly functional and enjoyable. The primary suite is a true retreat, with large windows framing unobstructed mountain views from the comfort of your own bed, perfect for quiet mornings or sunsets. The upstairs laundry room is convenient and the loft has a ~15-foot, lengthwise chalkboard, well designed for homeschooling, creative thinking, computer labs... The walk-out basement could easily become a rental with a kitchenette addition. Because there is equity in this home at this price, write an offer for some points buy-down or closing costs.
Enjoy a prime location close to highly rated schools, Old Town Erie, medical offices, restaurants, coffee shops, and miles of trails and green space. Walking distance to frisbee golf, the rec center, and the public library. This thoughtfully designed home blends versatility, location, and lasting value in one inviting package.






