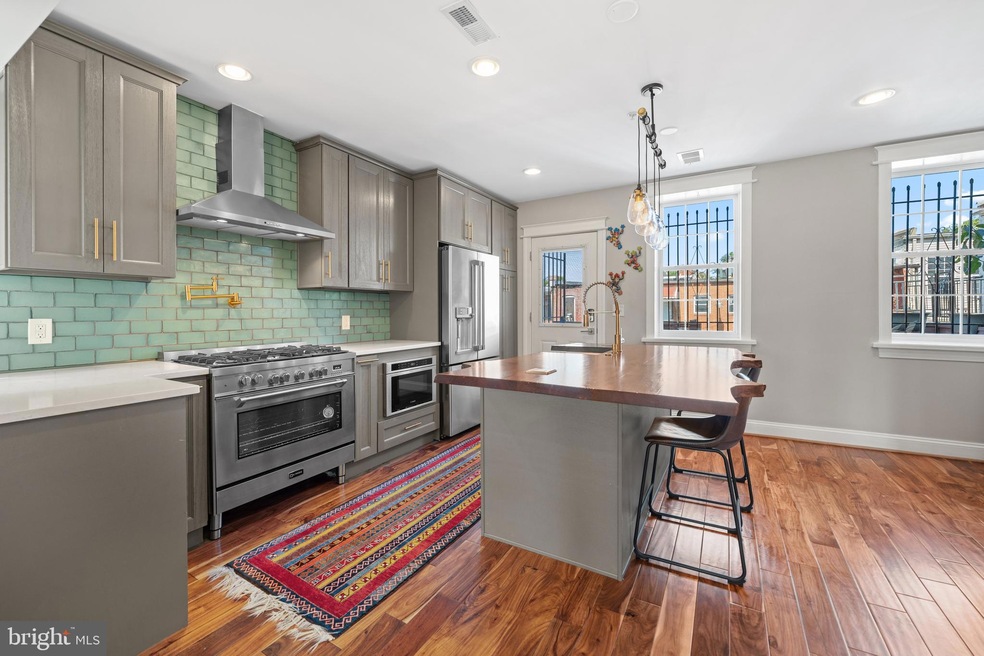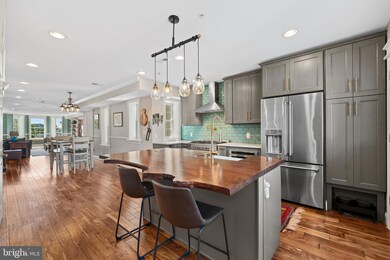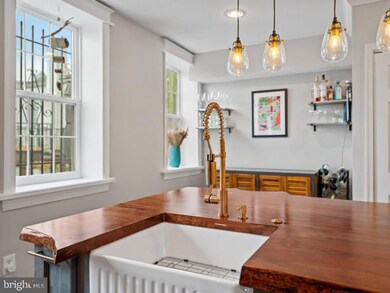30 T St NE Unit 2 Washington, DC 20002
Eckington NeighborhoodEstimated payment $5,022/month
Highlights
- Federal Architecture
- Forced Air Heating and Cooling System
- Property is in excellent condition
- Instant Hot Water
- Dogs and Cats Allowed
- 3-minute walk to Harry Thomas Recreation Center
About This Home
Welcome to 30 T Street NE #2, a gorgeous upper-level condo offering 3 bedrooms, 2.5 bathrooms, and approximately 1,816 square feet of stylish living space. This townhome-style condo blends historic character with over $150,000 in thoughtful upgrades over the past six years, ensuring comfort, efficiency, and timeless appeal.
Step inside to sun-splashed bay windows framing the open living area, highlighting the warmth of new acacia hardwood floors (2020) and exposed brick walls. The completely remodeled kitchen (2020) is a chef’s dream, featuring modern cabinetry, quartz countertops, a live-edge walnut island with a porcelain apron sink, and premium appliances. Unique side windows, rare for an interior rowhome in DC, flood the dining area with additional natural light. Upstairs, the serene primary suite showcases vaulted ceilings in the turret, a walk-in closet, and a luxurious spa-inspired bathroom (2020) with dual vanities, an oversized tile shower, a skylight, shelving for linens, and a water closet. Two additional bedrooms provide flexible space for guests, a home office, or hobbies, along with a hallway bathroom fully renovated with subway tile walls.
Additional improvements include a remodeled powder room on the main level, a new HVAC system (2022), tankless water heater (2021), updated electrical panel (2023), new skylight (2020), and fresh rear siding (2024).
Private parking in the rear ensures convenience, and the location offers unmatched walkability, just blocks from the Metropolitan Branch Trail, Crispus Attucks Park, Alethia Tanner Dog Park, and neighborhood favorites like The Red Hen, Lost Generation Brewing, and Yang’s Market. Union Market and Shaw are also within easy reach.
Listing Agent
(202) 568-3545 eric@sfgrealestate.com Corcoran McEnearney License #0225242473 Listed on: 10/10/2025

Townhouse Details
Home Type
- Townhome
Est. Annual Taxes
- $6,376
Year Built
- Built in 1905
HOA Fees
- $300 Monthly HOA Fees
Parking
- 1 Parking Space
Home Design
- Federal Architecture
- Brick Exterior Construction
- Slab Foundation
Interior Spaces
- 1,816 Sq Ft Home
- Property has 3 Levels
- Instant Hot Water
- Basement
Bedrooms and Bathrooms
- 3 Bedrooms
Additional Features
- Property is in excellent condition
- Forced Air Heating and Cooling System
Listing and Financial Details
- Tax Lot 2002
- Assessor Parcel Number 3509/S/2002
Community Details
Overview
- Association fees include water, trash, sewer, common area maintenance, reserve funds
- Eckington Community
- Eckington Subdivision
Pet Policy
- Dogs and Cats Allowed
Map
Home Values in the Area
Average Home Value in this Area
Tax History
| Year | Tax Paid | Tax Assessment Tax Assessment Total Assessment is a certain percentage of the fair market value that is determined by local assessors to be the total taxable value of land and additions on the property. | Land | Improvement |
|---|---|---|---|---|
| 2025 | $6,332 | $760,530 | $228,160 | $532,370 |
| 2024 | $6,376 | $765,330 | $229,600 | $535,730 |
| 2023 | $6,194 | $743,420 | $223,030 | $520,390 |
| 2022 | $6,082 | $729,260 | $218,780 | $510,480 |
| 2021 | $5,955 | $713,910 | $214,170 | $499,740 |
| 2020 | $6,066 | $713,700 | $214,110 | $499,590 |
| 2019 | $4,867 | $682,230 | $204,670 | $477,560 |
| 2018 | $4,436 | $603,100 | $0 | $0 |
| 2017 | $4,040 | $552,130 | $0 | $0 |
| 2016 | $3,678 | $554,060 | $0 | $0 |
| 2015 | $3,346 | $501,170 | $0 | $0 |
| 2014 | $3,052 | $429,280 | $0 | $0 |
Property History
| Date | Event | Price | List to Sale | Price per Sq Ft | Prior Sale |
|---|---|---|---|---|---|
| 10/10/2025 10/10/25 | For Sale | $799,000 | +10.2% | $440 / Sq Ft | |
| 11/07/2019 11/07/19 | Sold | $725,000 | -3.3% | $422 / Sq Ft | View Prior Sale |
| 10/12/2019 10/12/19 | Pending | -- | -- | -- | |
| 09/19/2019 09/19/19 | Price Changed | $749,950 | -1.2% | $437 / Sq Ft | |
| 07/31/2019 07/31/19 | Price Changed | $759,000 | -2.6% | $442 / Sq Ft | |
| 07/12/2019 07/12/19 | For Sale | $779,000 | -- | $454 / Sq Ft |
Purchase History
| Date | Type | Sale Price | Title Company |
|---|---|---|---|
| Quit Claim Deed | $371,710 | -- | |
| Warranty Deed | $725,000 | Kvs Title Llc | |
| Warranty Deed | $515,000 | -- | |
| Warranty Deed | $450,000 | -- |
Mortgage History
| Date | Status | Loan Amount | Loan Type |
|---|---|---|---|
| Previous Owner | $565,143 | New Conventional | |
| Previous Owner | $580,000 | No Value Available | |
| Previous Owner | $463,500 | New Conventional | |
| Previous Owner | $450,000 | New Conventional |
Source: Bright MLS
MLS Number: DCDC2226940
APN: 3509S-2002
- 27 Todd Place NE
- 1925 N North Capitol St NE Unit 2
- 13 Rhode Island Ave NE
- 15 T St NE
- 43 T St NE
- 1841 N Capitol St NE
- 47 T St NE
- 1831 N Capitol St NE
- 1827 N Capitol St NE
- 1828 N Capitol St NW
- 15 Seaton Place NE Unit 1
- 15 Seaton Place NE Unit 2
- 30 Rhode Island Ave NW
- 116 Todd Place NE
- 118 Todd Place NE
- 110 U St NE
- 1812 N Capitol St NW Unit 302
- 36 U St NW
- 14 Seaton Place NW
- 43 T St NW
- 26 T St NE Unit 1
- 27 Todd Place NE
- 16 Todd Place NE Unit A
- 1819 N Capitol St NE
- 1826 N Capitol St NW Unit 1
- 14 S St NE Unit 105
- 15 Seaton Place NW Unit 1
- 1814 N Capitol St NW Unit 303
- 1814 N Capitol St NW Unit 103
- 1 U St NW Unit 1
- 28 T St NW Unit 3
- 28 T St NW Unit 2
- 21 Rhode Island Ave NW
- 34 T St NW Unit B
- 15 S St NE Unit 1
- 32 U St NW
- 21 V St NE
- 45 Rhode Island Ave NW
- 58 T St NW Unit 3
- 125 Rhode Island Ave NE Unit 1






