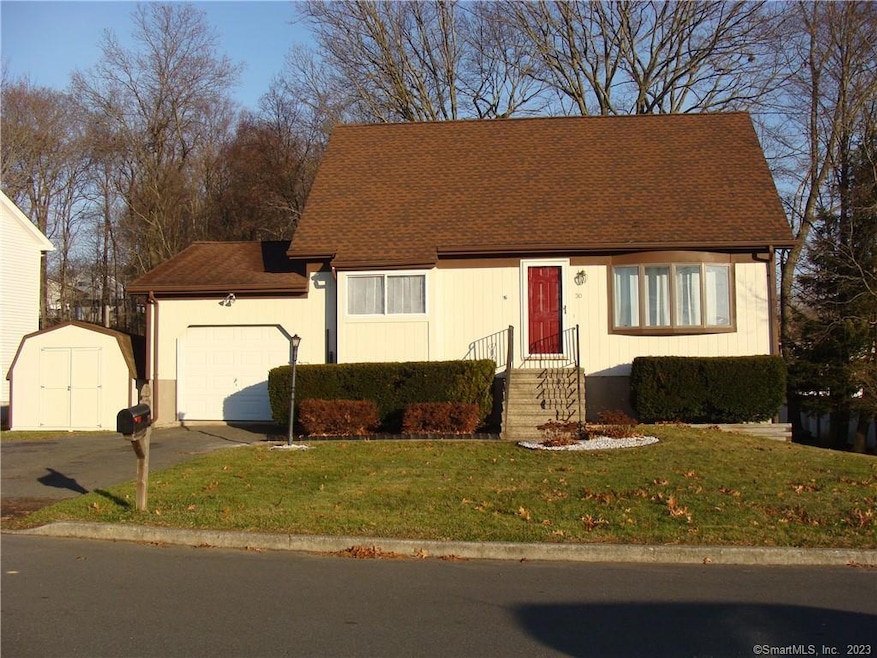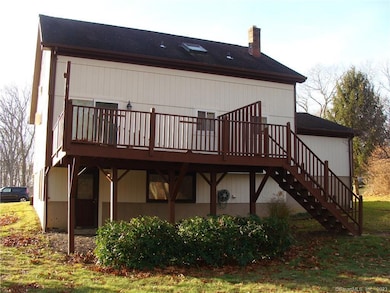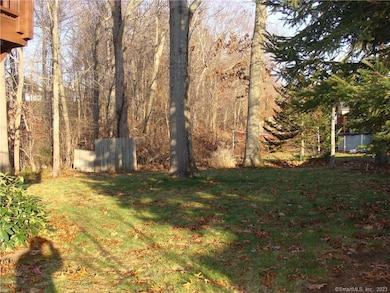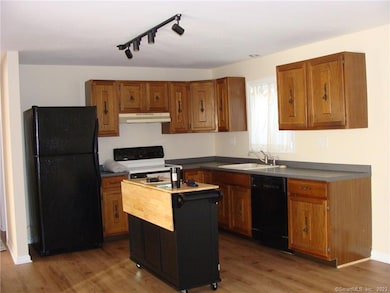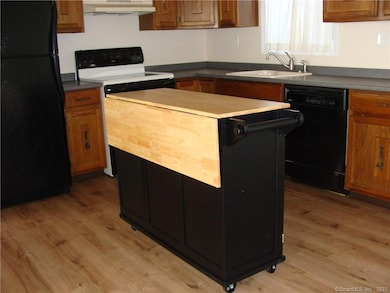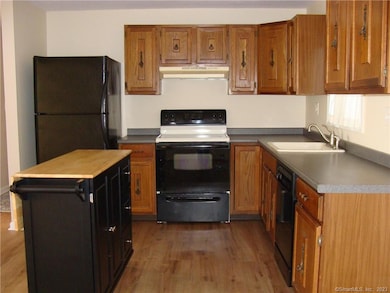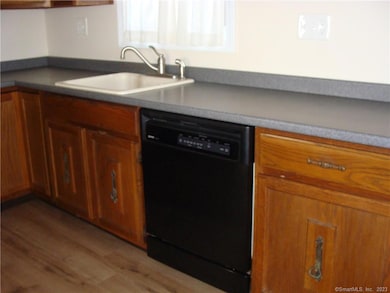30 Thistle Down Ln Naugatuck, CT 06770
Highlights
- Cape Cod Architecture
- Workshop
- Hot Water Circulator
- Deck
- Shed
- Hot Water Heating System
About This Home
Fantastic opportunity. Spacious Cape set in residential area. 3 Bedroom, 2 full baths one on each level. New flooring, freshly painted throughout. Open living room and dining room with sliders to a deck overlooking lovely rear yard. Kitchen features spacious island. All appliances included and some window treatments. Walk out basement with workshop area. Oversized one car garage with additional workbench space. Shed. Oil heat. Tenant responsible for all utilities, lawn care and snow removal. Must carry liability insurance. Any TV mounts must be approved by landlord. No pets, no smoking. Credit check and references must be provided. 2 months security required. Interior will be painted and 2nd floor bathroom sink and vanity will be replace. Minimum credit score of 650+ and references required
Home Details
Home Type
- Single Family
Year Built
- Built in 1985
Lot Details
- 9,583 Sq Ft Lot
- Level Lot
- Property is zoned R30
Home Design
- Cape Cod Architecture
- Wood Siding
Interior Spaces
- 1,374 Sq Ft Home
- Workshop
Kitchen
- Oven or Range
- Dishwasher
Bedrooms and Bathrooms
- 3 Bedrooms
- 2 Full Bathrooms
Laundry
- Electric Dryer
- Washer
Partially Finished Basement
- Walk-Out Basement
- Basement Fills Entire Space Under The House
- Interior Basement Entry
- Laundry in Basement
- Basement Storage
Parking
- 1 Car Garage
- Parking Deck
- Private Driveway
Outdoor Features
- Deck
- Shed
Schools
- Naugatuck High School
Utilities
- Cooling System Mounted In Outer Wall Opening
- Window Unit Cooling System
- Hot Water Heating System
- Heating System Uses Oil
- Hot Water Circulator
- Oil Water Heater
- Fuel Tank Located in Basement
Community Details
- No Pets Allowed
Listing and Financial Details
- Assessor Parcel Number 1229269
Map
Property History
| Date | Event | Price | List to Sale | Price per Sq Ft |
|---|---|---|---|---|
| 09/02/2025 09/02/25 | For Rent | $2,500 | 0.0% | -- |
| 01/13/2024 01/13/24 | Rented | $2,500 | 0.0% | -- |
| 12/02/2023 12/02/23 | For Rent | $2,500 | +42.9% | -- |
| 05/12/2020 05/12/20 | Rented | $1,750 | +6.1% | -- |
| 05/12/2020 05/12/20 | Under Contract | -- | -- | -- |
| 04/06/2020 04/06/20 | Price Changed | $1,650 | -8.3% | $1 / Sq Ft |
| 03/04/2020 03/04/20 | For Rent | $1,800 | -- | -- |
Source: SmartMLS
MLS Number: 24123190
APN: NAUG-000092E-E094185-000040
- Lot #9 Morning Dove Rd Unit Lot 9
- Lot 9II Morning Dove Rd
- 236 Bluebird Dr
- 93 Tawny Thrush Rd
- 21 Longwood Dr
- 31 Warm Earth Rd
- 43 Warm Earth Rd
- 57 Warm Earth Rd
- 418 Horton Hill Rd
- 30 Warm Earth Rd
- 73 Warm Earth Rd
- 108 Clark Rd Unit TRLR 85
- 34 Pear Tree Dr
- 38 Arbor Ave
- 39 Horton Hill Rd Unit 7C
- 39 Horton Hill Rd Unit 9B
- Lot 4 Coachlight Cir
- lot3 Coachlight Cir Unit 3
- 1405 New Haven Rd
- 150 Inwood Dr
- 39 Horton Hill Rd Unit 6E
- 105 Forest St
- 570 S Main St Unit 1
- 44 Culver St
- 54 High St Unit 1
- 36 Colonial Dr
- 162 High St Unit 2nd floor
- 39 Waterbury Rd Unit E3
- 39 Waterbury Rd Unit B1
- 22 Oak St
- 38 Merriman Ln
- 253 N Main St Unit 1
- 63 Woodbine St
- 117 Golden Hill St
- 20 Myrtle Ave
- 22 Barnum Ct Unit 1
- 223 Meadow St
- 68 Anderson St Unit 2L
- 68 Anderson St Unit 3R
- 77 Nixon Ave
