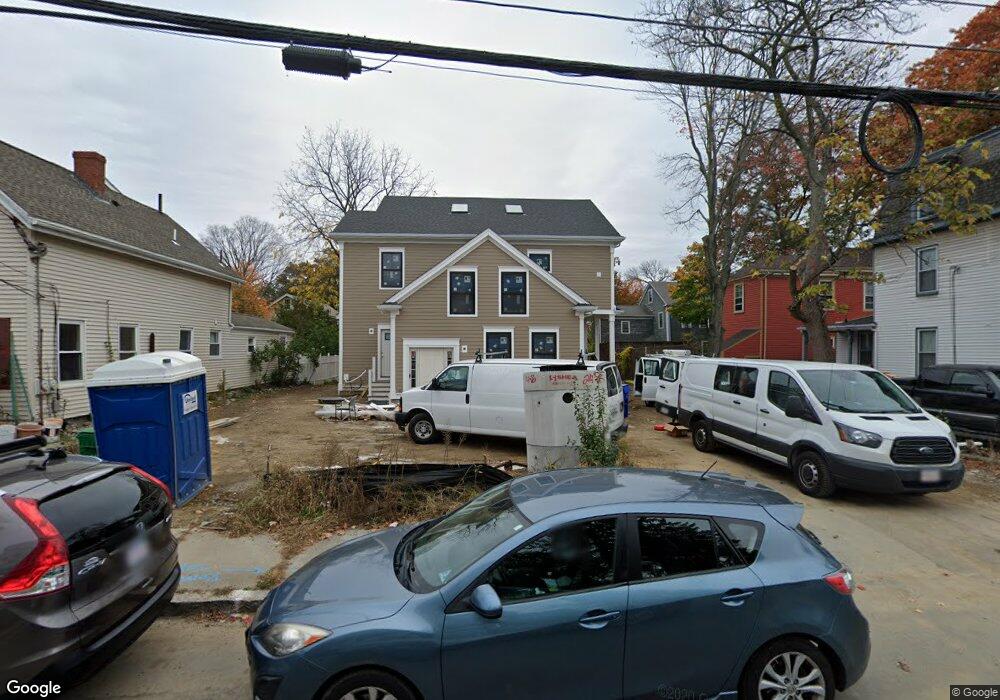30 Thornton St Unit 30 Newton, MA 02458
Newton Corner Neighborhood
4
Beds
5
Baths
3,969
Sq Ft
10,454
Sq Ft Lot
About This Home
This home is located at 30 Thornton St Unit 30, Newton, MA 02458. 30 Thornton St Unit 30 is a home located in Middlesex County with nearby schools including Lincoln-Eliot Elementary School, Bigelow Middle School, and Newton North High School.
Create a Home Valuation Report for This Property
The Home Valuation Report is an in-depth analysis detailing your home's value as well as a comparison with similar homes in the area
Home Values in the Area
Average Home Value in this Area
Tax History Compared to Growth
Map
Nearby Homes
- 1 Channing St
- 34 Channing St Unit 1
- 34 Channing St Unit 2
- 15-17 Jewett Place Unit 2
- 12 Richardson St Unit 14
- 30 Boyd St Unit 30
- 90 Waban Park Unit 2
- 164 Galen St Unit 88
- 164 Galen St Unit 65
- 10 Williams St Unit 39
- 10 Williams St Unit 56
- 77 Pond Ave Unit 1103
- 14 Summit St
- 14 Summit St Unit 14-F
- 141 Morse St
- 68 Vernon St
- 324 Adams St Unit 2
- 66 Aldrich Rd Unit B
- 169 Washington St Unit 7
- 327 Franklin St
- 30 Thornton St
- 30 Thornton St Unit A
- 30 Thornton St Unit B
- 26 Thornton St
- 36 Thornton St Unit 38
- 6 Thornton Place
- 27 Thornton St
- 18 Thornton St
- 14 Thornton Place Unit 16
- 14 Thornton Place Unit 1
- 16 Thornton Place
- 21 Thornton St
- 17 Channing St Unit 1
- 17 Channing St Unit 2
- 17 Channing St Unit 19
- 17 Channing St Unit 1-2
- 42 Thornton St
- 11 Channing St
- 11 Channing St Unit 2
- 19 Channing St Unit 2
