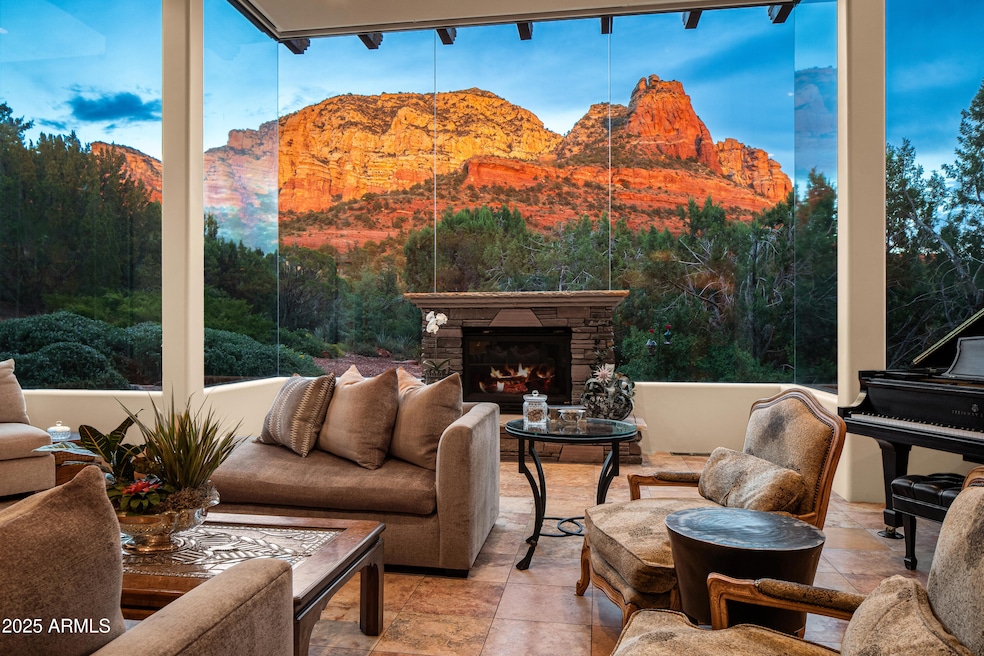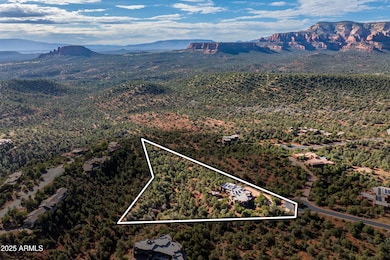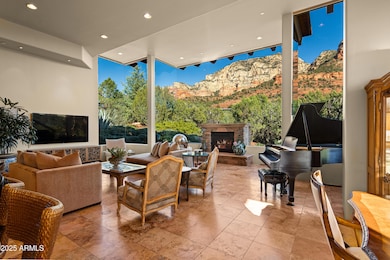30 Tourmaline Trail Sedona, AZ 86336
Estimated payment $26,395/month
Highlights
- Hot Property
- Guest House
- Solar Power System
- Views of Red Rock
- Heated Spa
- Gated Community
About This Home
LUXURY LIVING OFF THE GRID IN THE ESTATES AT NORTH SLOPES--Highly Sought After Neighborhood—Privacy, Sustainability, and Stunning Views—all just minutes from the heart of Sedona. Perfectly positioned on 3 acres this Southwest Contemporary design offers breathtaking Red Rock vistas and a serene, upscale lifestyle with easy access to world-class amenities. The Exclusive World Renown Seven Canyons Golf Club and Enchantment Resort are only minutes away. Meticulously maintained and thoughtfully upgraded, this residence features:Top-of-the-line Wolf and Sub-Zero appliances;Sonos Surround Sound System for premium audio;Stucco exterior for low maintenance and durability;New TPO membrane roof;Solar system with battery storage and backup generator, ensuring uninterrupted, energy efficient living. Whether you're seeking a full-time residence or a luxury escape, this home blends refined living with modern self-sufficiency in one of Sedona's most coveted communities.
This architectural design of this home offers 5306 sqft of luxury living in the main house and an additional 397 sqft in the well placed casita. The 1200 sqft garage provides room for three full size vehicles, a golf cart, work benches and storage galore for all of your hobbies and toys.
Listing Agent
Russ Lyon Sotheby's International Realty License #SA536882000 Listed on: 10/24/2025

Home Details
Home Type
- Single Family
Est. Annual Taxes
- $15,694
Year Built
- Built in 2002
Lot Details
- 3.12 Acre Lot
- Desert faces the front of the property
- Cul-De-Sac
- Private Streets
- Front and Back Yard Sprinklers
- Sprinklers on Timer
HOA Fees
- $175 Monthly HOA Fees
Parking
- 3.5 Car Garage
- 3 Open Parking Spaces
- Garage Door Opener
- Golf Cart Garage
Property Views
- Red Rock
- Panoramic
- Desert
Home Design
- Contemporary Architecture
- Wood Frame Construction
- Block Exterior
- Stucco
Interior Spaces
- 5,703 Sq Ft Home
- 1-Story Property
- Wet Bar
- Central Vacuum
- Ceiling height of 9 feet or more
- Ceiling Fan
- Gas Fireplace
- Double Pane Windows
- Tinted Windows
- Family Room with Fireplace
- Security System Owned
Kitchen
- Breakfast Bar
- Built-In Electric Oven
- Gas Cooktop
- Built-In Microwave
- Viking Appliances
- Wolf Appliances
- Kitchen Island
- Granite Countertops
Flooring
- Carpet
- Stone
- Tile
Bedrooms and Bathrooms
- 5 Bedrooms
- Primary Bathroom is a Full Bathroom
- 5 Bathrooms
- Dual Vanity Sinks in Primary Bathroom
- Bathtub With Separate Shower Stall
Accessible Home Design
- Accessible Hallway
- Stepless Entry
Pool
- Heated Spa
- Above Ground Spa
Outdoor Features
- Covered Patio or Porch
- Fire Pit
- Outdoor Storage
Schools
- West Sedona Elementary School
- Sedona Red Rock Junior/Senior High Middle School
- Sedona Red Rock Junior/Senior High School
Utilities
- Central Air
- Heating System Uses Natural Gas
- High Speed Internet
Additional Features
- Solar Power System
- Guest House
Listing and Financial Details
- Tax Lot 50
- Assessor Parcel Number 408-43-050-0
Community Details
Overview
- Association fees include ground maintenance, street maintenance
- Hoamco Association, Phone Number (928) 282-4479
- Built by Medulla Construction
- The Estates At North Slopes Subdivision
Security
- Gated Community
Map
Home Values in the Area
Average Home Value in this Area
Tax History
| Year | Tax Paid | Tax Assessment Tax Assessment Total Assessment is a certain percentage of the fair market value that is determined by local assessors to be the total taxable value of land and additions on the property. | Land | Improvement |
|---|---|---|---|---|
| 2026 | $15,694 | $325,212 | -- | -- |
| 2024 | $15,262 | $337,078 | -- | -- |
| 2023 | $15,262 | $242,046 | $24,126 | $217,920 |
| 2022 | $14,974 | $190,456 | $18,696 | $171,760 |
| 2021 | $15,227 | $189,264 | $20,039 | $169,225 |
| 2020 | $15,227 | $0 | $0 | $0 |
| 2019 | $15,075 | $0 | $0 | $0 |
| 2018 | $14,362 | $0 | $0 | $0 |
| 2017 | $13,959 | $0 | $0 | $0 |
| 2016 | $13,765 | $0 | $0 | $0 |
| 2015 | $13,035 | $0 | $0 | $0 |
| 2014 | -- | $0 | $0 | $0 |
Property History
| Date | Event | Price | List to Sale | Price per Sq Ft |
|---|---|---|---|---|
| 10/24/2025 10/24/25 | For Sale | $4,750,000 | -- | $833 / Sq Ft |
Purchase History
| Date | Type | Sale Price | Title Company |
|---|---|---|---|
| Quit Claim Deed | -- | First American Title Ins | |
| Cash Sale Deed | $1,825,000 | First American Title Ins | |
| Trustee Deed | $2,015,123 | First American Title Ins | |
| Interfamily Deed Transfer | -- | Chicago Title Ins Co | |
| Interfamily Deed Transfer | -- | -- | |
| Interfamily Deed Transfer | -- | -- | |
| Interfamily Deed Transfer | -- | -- | |
| Interfamily Deed Transfer | -- | Nations Title Agency Of Az | |
| Interfamily Deed Transfer | -- | -- | |
| Interfamily Deed Transfer | -- | -- | |
| Interfamily Deed Transfer | -- | Chicago Title Insurance Co | |
| Interfamily Deed Transfer | -- | Chicago Title Insurance Co | |
| Warranty Deed | $318,500 | Capital Title Agency Inc | |
| Trustee Deed | -- | -- |
Mortgage History
| Date | Status | Loan Amount | Loan Type |
|---|---|---|---|
| Previous Owner | $1,852,500 | New Conventional | |
| Previous Owner | $1,000,000 | New Conventional | |
| Previous Owner | $994,800 | Construction | |
| Previous Owner | $222,950 | New Conventional | |
| Closed | $500,000 | No Value Available |
Source: Arizona Regional Multiple Listing Service (ARMLS)
MLS Number: 6935940
APN: 408-43-050
- 120 Cinnabar Dr Unit 54
- 130 Desert Holly Dr Unit 7
- 135 Desert Holly Dr
- 60 N Slopes Dr Unit 20
- 1275 Dry Creek Rd
- 100 Silverleaf Dr Unit 27
- 100 Paisano Rd
- 120 Paisano Rd
- 95 Raven Dr
- 750 Dry Creek Rd
- 35 Color Cove Rd
- 750 Rhapsody Rd
- 730 & 750 Rhapsody Rd
- 590 Rhapsody Rd
- 50 Distant Drums Ln
- 650 Rhapsody Rd Unit 20
- 640 Rhapsody Rd Unit 21
- 455 Rhapsody Rd
- 20 N Roan Ct Unit 121
- 10 Stetson Ct
- 36 W Dove Wing Dr Unit ID1039753P
- 145 Navajo Dr
- 100 Aria St
- 180 Andante Dr
- 15 Bird Ln
- 1483 Vista Montana Rd
- 55 Brins Mesa Rd
- 6770 W Sr 89a Unit 301
- 6770 W Sr 89a Unit 308
- 60 Painted Canyon Dr
- 130 Blackjack Dr Unit Sun room
- 165 Sugarloaf St Unit 9
- 375 Verde Valley School Rd
- 955 Lee Mountain Rd
- 22 Heritage Cir
- 105 Rojo Dr Unit ID1324978P
- 105 Rojo Dr Unit ID1324982P
- 77 Wild Horse Mesa Dr Unit ID1324995P
- 77 Wild Horse Mesa Dr Unit ID1324988P
- 77 Wild Horse Mesa Dr Unit ID1309434P






