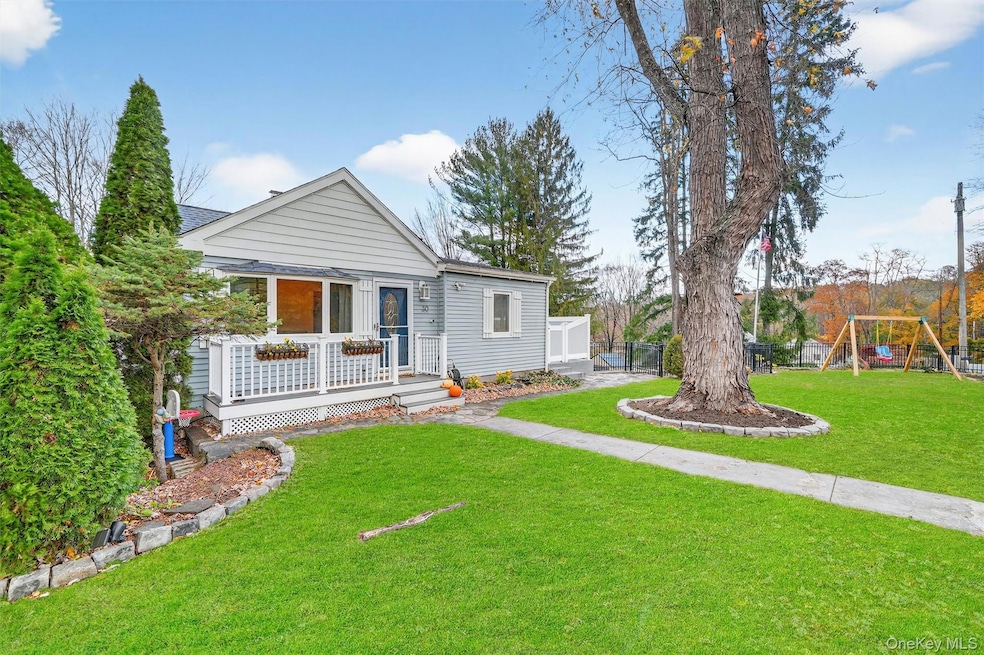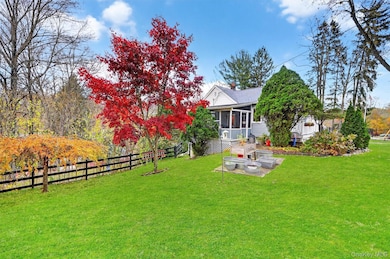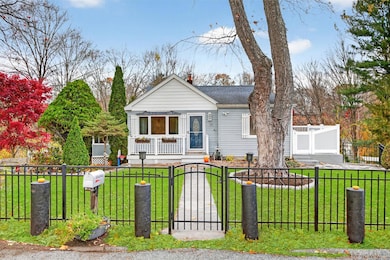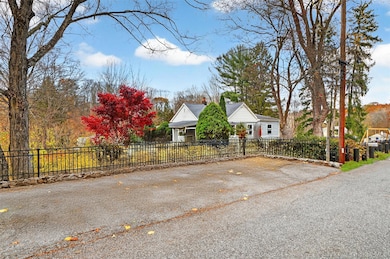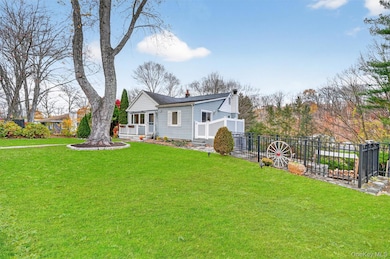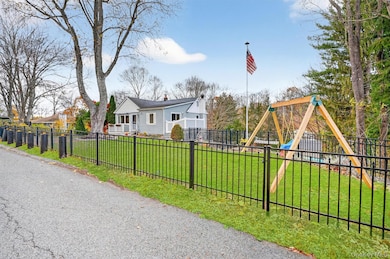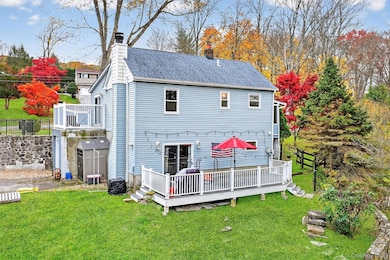30 Trolley Rd Cortlandt Manor, NY 10567
Estimated payment $3,627/month
Highlights
- Very Popular Property
- Partially Wooded Lot
- Cathedral Ceiling
- George Washington Elementary School Rated A
- Traditional Architecture
- Wood Flooring
About This Home
Welcome to this charming and lovingly maintained home featuring multiple decks, including a screened-in deck off the kitchen — perfect for candlelight dinners or your morning coffee. A Sweet, Well-Cared-For Home with love and charm.
The main floor offers two bedrooms, an updated full bathroom, a spacious dining room, and a comfortable kitchen layout ideal for everyday living. Downstairs, you’ll find a beautiful walkout living room with a wood-burning fireplace — perfect for cozy winter evenings spent in front of the dancing flames, crackling logs, and the natural aroma of burning wood. You’ll also find another updated full bathroom and a versatile room that can serve as an office, guest room, or playroom.
Additional highlights include a one-car garage, driveway parking & two extra designated street parking spots.
Conveniently located just 7 minutes from shopping & Restaurants and the Taconic Parkway, and only 10 minutes from all the amenities of Peekskill — including dining, shopping & Hudson River access, and more. You’re also just 15 minutes from the Bear Mountain Bridge and the scenic 1,538-acre Blue Mountain Park, offering endless opportunities for hiking, biking, picnicking, fishing, and family fun.
This lovely home truly combines comfort, convenience, and natural beauty — ready for you to move in and enjoy!
Listing Agent
BHHS Hudson Valley Properties Brokerage Phone: 845-876-8600 License #10301213213 Listed on: 11/07/2025

Home Details
Home Type
- Single Family
Est. Annual Taxes
- $6,904
Year Built
- Built in 1949
Lot Details
- 0.28 Acre Lot
- Lot Dimensions are 100x114
- Front Yard Fenced
- Landscaped
- Level Lot
- Partially Wooded Lot
Parking
- 1 Car Garage
- Garage Door Opener
- Driveway
- Assigned Parking
Home Design
- Traditional Architecture
- Brick Exterior Construction
- Frame Construction
Interior Spaces
- 1,570 Sq Ft Home
- Cathedral Ceiling
- Wood Burning Fireplace
- Living Room with Fireplace
- Formal Dining Room
Kitchen
- Range
- Microwave
- Dishwasher
Flooring
- Wood
- Ceramic Tile
Bedrooms and Bathrooms
- 2 Bedrooms
- Main Floor Bedroom
- Bathroom on Main Level
- 2 Full Bathrooms
Laundry
- Dryer
- Washer
Finished Basement
- Walk-Out Basement
- Basement Fills Entire Space Under The House
- Fireplace in Basement
- Laundry in Basement
Schools
- George Washington Elementary School
- Lakeland-Copper Beech Middle Sch
- Walter Panas High School
Utilities
- Central Air
- Baseboard Heating
- Electric Water Heater
- Septic Tank
- High Speed Internet
- Cable TV Available
Listing and Financial Details
- Legal Lot and Block 13.13-3-13 / 3
- Assessor Parcel Number 2289-013-013-00003-000-0013
Map
Home Values in the Area
Average Home Value in this Area
Tax History
| Year | Tax Paid | Tax Assessment Tax Assessment Total Assessment is a certain percentage of the fair market value that is determined by local assessors to be the total taxable value of land and additions on the property. | Land | Improvement |
|---|---|---|---|---|
| 2024 | $10,465 | $4,725 | $400 | $4,325 |
| 2023 | $9,950 | $4,725 | $400 | $4,325 |
| 2022 | $9,747 | $4,725 | $400 | $4,325 |
| 2021 | $7,738 | $4,725 | $400 | $4,325 |
| 2020 | $7,710 | $4,725 | $400 | $4,325 |
| 2019 | $9,577 | $4,725 | $400 | $4,325 |
| 2018 | $7,248 | $4,725 | $400 | $4,325 |
| 2017 | $4,601 | $4,725 | $400 | $4,325 |
| 2016 | $9,197 | $4,725 | $400 | $4,325 |
| 2015 | -- | $4,725 | $400 | $4,325 |
| 2014 | -- | $4,725 | $400 | $4,325 |
| 2013 | -- | $4,725 | $400 | $4,325 |
Property History
| Date | Event | Price | List to Sale | Price per Sq Ft |
|---|---|---|---|---|
| 11/07/2025 11/07/25 | For Sale | $579,000 | -- | $369 / Sq Ft |
Purchase History
| Date | Type | Sale Price | Title Company |
|---|---|---|---|
| Bargain Sale Deed | -- | None Listed On Document | |
| Bargain Sale Deed | $280,000 | The Judicial Title Insurance | |
| Bargain Sale Deed | $242,500 | -- | |
| Bargain Sale Deed | $200,000 | Chicago Title Insurance Co |
Mortgage History
| Date | Status | Loan Amount | Loan Type |
|---|---|---|---|
| Previous Owner | $260,000 | New Conventional | |
| Previous Owner | $173,825 | FHA |
Source: OneKey® MLS
MLS Number: 933539
APN: 2289-013-013-00003-000-0013
- 55 Red Mill Rd
- 34 Young St
- 5 Red Mill Rd
- 19 Augusta Dr
- 24 Skylark Dr
- 2 Merion Ct
- 52 Winthrop Dr
- 33 Hollowbrook Ct N
- 23 Fawn Ridge Dr
- 27 Spruce St
- 14 Pine St
- 44 Johnson St
- 162 Lake Dr
- 1061 Oregon Rd
- Lot 11 Traverse Lot 13 Walnut and Lot 15 Walnut Rd
- Lot 3 Maple Rd
- 1726 Tower Ct
- 1732 Tower Ct
- 150 Walnut Rd
- 22 Richmond Place
- 2 Hollowbrook Plaza Unit 1
- 3435 Lexington Ave
- 10 Mimosa St
- 1821 E Main St Unit 1
- 209 New Chalet Dr
- 1860 E Main St
- 126 Tanglewylde Rd Unit 2
- 102 Putnam Rd
- 2064 E Main St
- 202 Peekskill Hollow Rd Unit 2
- 1476 Iroquois St
- 125 Vail Ave Unit F
- 6 Pheasant Walk Unit 2D
- 1002 N Division St Unit 1004 Unit B
- 1143 E Main St Unit 3
- 119 Croton Park Rd
- 3983 Old Crompond Rd
- 150 Overlook Ave Unit 1S
- 3208 Villa at the Woods
- 1701 Crompond Rd Unit 6201
