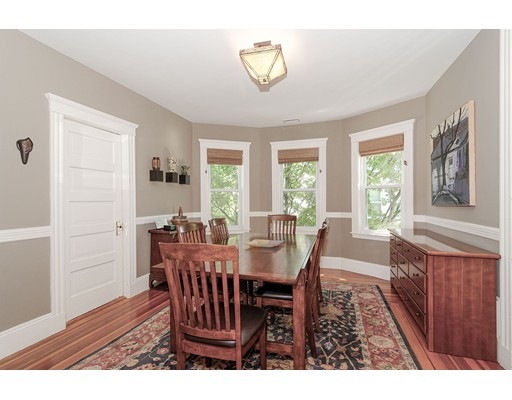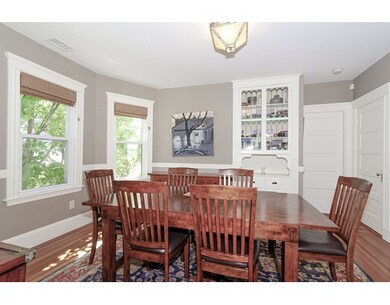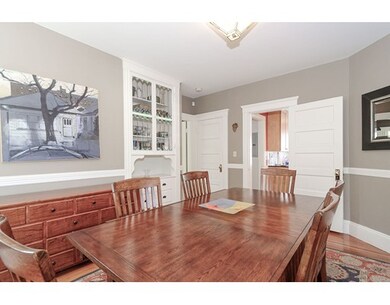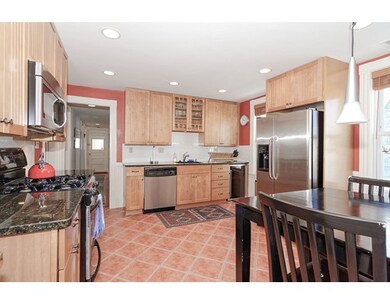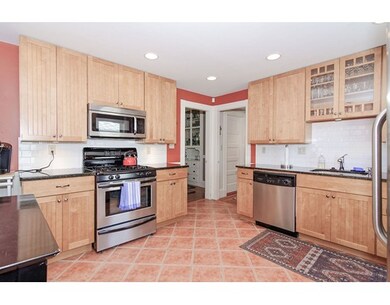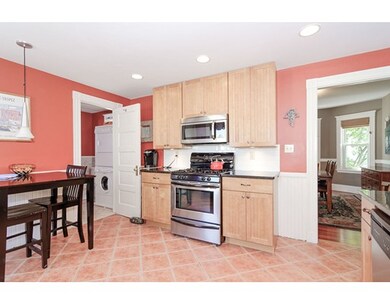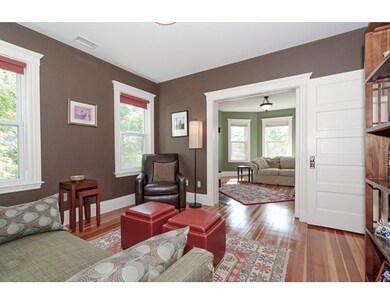
30 Tuttle St Unit 3 Dorchester, MA 02125
Columbia Point NeighborhoodAbout This Home
As of August 2015Here's the one you've been waiting for - space, amenities, location, and more! Thanks to its center hall floorplan & nearly 1300 square feet, this beautifully renovated penthouse can be a 2 bed with double living room or close the pocket doors and voila - 3 beds! You'll appreciate the contrast of warm wood floors & crisp white painted classic details including original doors, trim, and china cabinet. You'll want to use your china in your large bay windowed dining room or keep it casual in your eat-in kitchen with granite counters, stainless steel appliances and plentiful cabinets. No matter where you are, enjoy light and air through14 windows and double balconies, or switch on the central A/C to stay cool in summer. There's 1.5 baths, in-unit laundry, basement storage, and more. Head out and you'll find the Savin Hill T, McKenna's, Savin Hill Kitchen and much more less than a block away. Oh and be sure to say hi to the Mayor who lives just a few doors down! 1st show OH 6/21 1:30-3
Last Agent to Sell the Property
Keller Williams Realty Boston-Metro | Back Bay Listed on: 06/18/2015

Property Details
Home Type
Condominium
Est. Annual Taxes
$7,854
Year Built
1905
Lot Details
0
Listing Details
- Unit Level: 3
- Unit Placement: Top/Penthouse
- Other Agent: 2.50
- Special Features: None
- Property Sub Type: Condos
- Year Built: 1905
Interior Features
- Appliances: Range, Dishwasher, Disposal, Microwave, Refrigerator, Freezer, Washer, Dryer
- Has Basement: Yes
- Number of Rooms: 6
- Amenities: Public Transportation, Shopping, Highway Access, House of Worship, Public School, T-Station
- Flooring: Wood
Exterior Features
- Roof: Rubber
- Exterior Unit Features: Porch, Deck
Garage/Parking
- Parking Spaces: 0
Utilities
- Cooling: Central Air
- Heating: Forced Air
- Cooling Zones: 1
- Heat Zones: 1
- Hot Water: Natural Gas
Condo/Co-op/Association
- Association Fee Includes: Water, Sewer, Master Insurance, Exterior Maintenance
- Association Pool: No
- Association Security: Intercom
- Management: Owner Association
- Pets Allowed: Yes
- No Units: 3
- Optional Fee Includes: Water, Sewer, Master Insurance, Exterior Maintenance
- Unit Building: 3
Lot Info
- Assessor Parcel Number: W:13 P:02733 S:006
Ownership History
Purchase Details
Home Financials for this Owner
Home Financials are based on the most recent Mortgage that was taken out on this home.Purchase Details
Home Financials for this Owner
Home Financials are based on the most recent Mortgage that was taken out on this home.Similar Homes in the area
Home Values in the Area
Average Home Value in this Area
Purchase History
| Date | Type | Sale Price | Title Company |
|---|---|---|---|
| Not Resolvable | $430,000 | -- | |
| Deed | $329,900 | -- |
Mortgage History
| Date | Status | Loan Amount | Loan Type |
|---|---|---|---|
| Open | $103,000 | Stand Alone Refi Refinance Of Original Loan | |
| Open | $321,000 | Stand Alone Refi Refinance Of Original Loan | |
| Closed | $64,500 | Credit Line Revolving | |
| Closed | $322,500 | New Conventional | |
| Closed | $64,500 | Credit Line Revolving | |
| Previous Owner | $270,400 | No Value Available | |
| Previous Owner | $249,520 | No Value Available | |
| Previous Owner | $263,920 | Purchase Money Mortgage |
Property History
| Date | Event | Price | Change | Sq Ft Price |
|---|---|---|---|---|
| 03/02/2023 03/02/23 | Rented | $3,400 | +3.0% | -- |
| 02/17/2023 02/17/23 | Under Contract | -- | -- | -- |
| 02/11/2023 02/11/23 | For Rent | $3,300 | +3.1% | -- |
| 01/31/2022 01/31/22 | Rented | -- | -- | -- |
| 12/28/2021 12/28/21 | For Rent | $3,200 | 0.0% | -- |
| 08/14/2015 08/14/15 | Sold | $430,000 | 0.0% | $346 / Sq Ft |
| 07/14/2015 07/14/15 | Pending | -- | -- | -- |
| 06/24/2015 06/24/15 | Off Market | $430,000 | -- | -- |
| 06/18/2015 06/18/15 | For Sale | $385,000 | -- | $310 / Sq Ft |
Tax History Compared to Growth
Tax History
| Year | Tax Paid | Tax Assessment Tax Assessment Total Assessment is a certain percentage of the fair market value that is determined by local assessors to be the total taxable value of land and additions on the property. | Land | Improvement |
|---|---|---|---|---|
| 2025 | $7,854 | $678,200 | $0 | $678,200 |
| 2024 | $7,072 | $648,800 | $0 | $648,800 |
| 2023 | $6,760 | $629,400 | $0 | $629,400 |
| 2022 | $6,523 | $599,500 | $0 | $599,500 |
| 2021 | $6,271 | $587,700 | $0 | $587,700 |
| 2020 | $5,777 | $547,100 | $0 | $547,100 |
| 2019 | $5,339 | $506,500 | $0 | $506,500 |
| 2018 | $4,962 | $473,500 | $0 | $473,500 |
| 2017 | $4,601 | $434,500 | $0 | $434,500 |
| 2016 | $4,587 | $417,000 | $0 | $417,000 |
| 2015 | $4,070 | $336,100 | $0 | $336,100 |
| 2014 | $3,775 | $300,100 | $0 | $300,100 |
Agents Affiliated with this Home
-
Philip Murray

Seller's Agent in 2023
Philip Murray
Compass
(617) 852-8597
1 in this area
13 Total Sales
-
Ken Snyder

Seller's Agent in 2015
Ken Snyder
Keller Williams Realty Boston-Metro | Back Bay
(617) 784-0632
39 Total Sales
-
Erica Lockberg

Buyer's Agent in 2015
Erica Lockberg
Berkshire Hathaway HomeServices Town and Country Real Estate
(339) 225-1342
35 Total Sales
Map
Source: MLS Property Information Network (MLS PIN)
MLS Number: 71859543
APN: DORC-000000-000013-002733-000006
- 10 Sydney St Unit 7
- 9 Sydney St Unit 1
- 9 Sydney St Unit 3
- 9 Sydney St Unit 5
- 9 Sydney St Unit 2
- 76 Tuttle St Unit 2
- 79 Sydney St
- 67-69 Auckland St Unit One
- 89 Sydney St Unit 3
- 400 Savin Hill Ave Unit 2
- 5 Linda Ln Unit 2-4
- 243 D Savin Hill Ave
- 62 Romsey St Unit 2
- 84 Romsey St Unit 3
- 22-24 Romsey St
- 21 Sudan St
- 324 Savin Hill Ave
- 148 Pleasant St
- 148-150 Pleasant St
- 38 Pleasant St Unit 1
