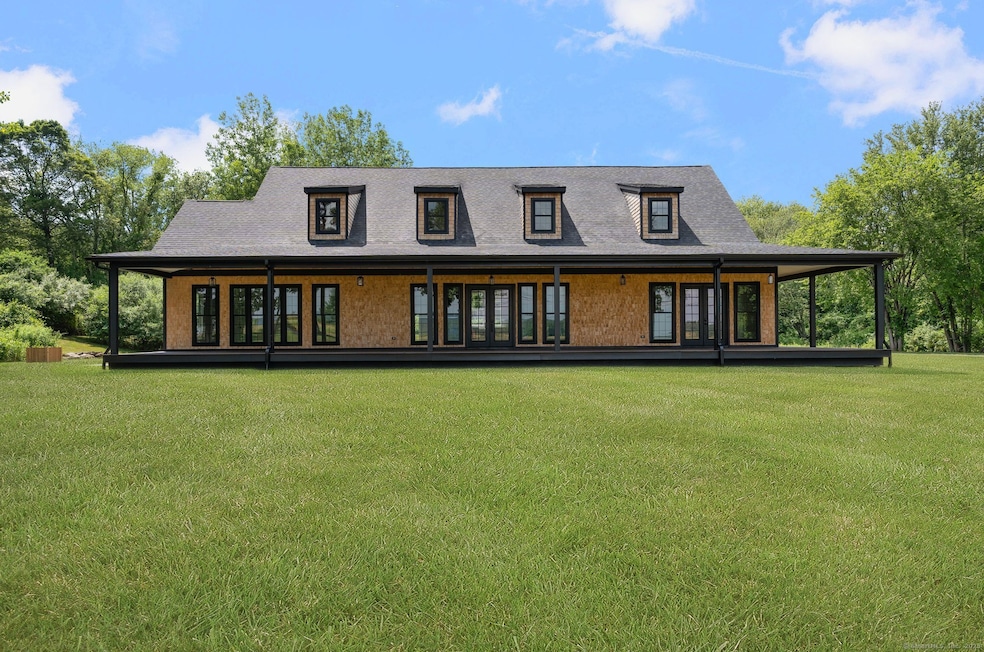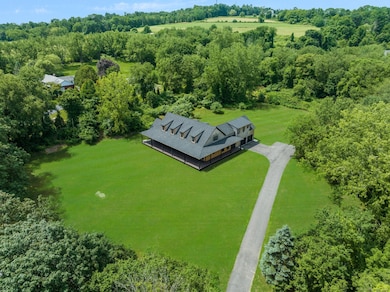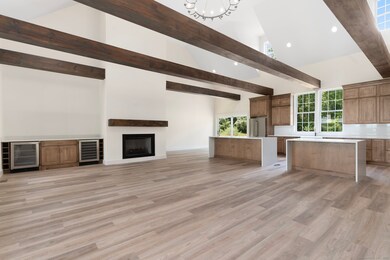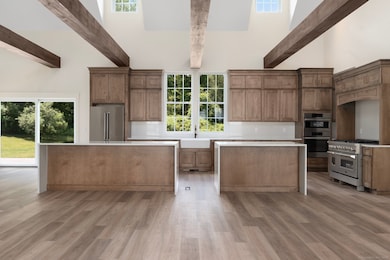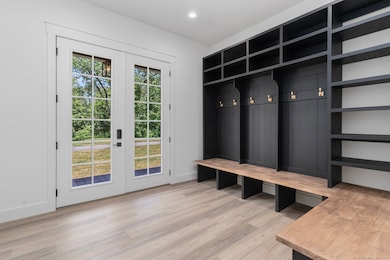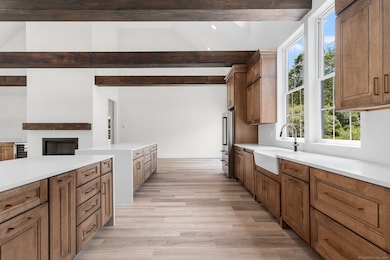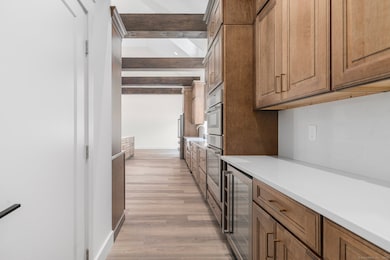30 Tyrone Rd Pomfret Center, CT 06259
Estimated payment $8,263/month
Highlights
- 3.3 Acre Lot
- Covered Deck
- Cathedral Ceiling
- Open Floorplan
- Contemporary Architecture
- Attic
About This Home
Welcome to 30 Tyrone Road, Pomfret Center, CT. 4 Beds | 4 Full Baths | 2 Half Baths | Nearly 5,000 Sq Ft | 3.13 Acres- Set on over 3 acres in the heart of Pomfret Center, this newly built custom home offers nearly 5000 square feet of thoughtfully designed living space with panoramic scenic views and exceptional craftsmanship throughout. This property is the perfect balance of luxury, functionality, and space. The main living area showcases soaring cathedral ceilings with exposed wood beams, abundant natural light, and an open layout ideal for both everyday living and entertaining. At the heart of the home is a stunning chef's kitchen featuring dual quartz islands, custom cabinetry, a commercial-grade gas range, wall ovens, and a walk-in pantry with custom built-in shelving. The spacious first-floor primary suite offers an amazing experience with en-suite bath, an oversized tile shower, dual vanities, and a fully outfitted walk-in closet with built-ins and dressing space. The expansive floor plan includes 3 additional bedrooms all with private en-suite bathrooms- optimizing both comfort and privacy. Additional amenities include: *A custom-designed mudroom with built-in storage and seating *Multiple living and entertaining areas *Dedicated laundry room *Attached 2-car garage *Wraparound covered porch *Idyllic long, scenic views- Set on a peaceful country road this property is a rare combination of space, quality and setting in Northeast Connecticuts "Quiet Corner".
Listing Agent
RE/MAX Bell Park Realty Brokerage Phone: (860) 771-0079 License #RES.0813086 Listed on: 07/04/2025

Home Details
Home Type
- Single Family
Est. Annual Taxes
- $12,191
Year Built
- Built in 2020
Lot Details
- 3.3 Acre Lot
- Property is zoned RR
Home Design
- Contemporary Architecture
- Concrete Foundation
- Frame Construction
- Asphalt Shingled Roof
- Ridge Vents on the Roof
- Cedar Siding
- Shake Siding
Interior Spaces
- 4,907 Sq Ft Home
- Open Floorplan
- Cathedral Ceiling
- Self Contained Fireplace Unit Or Insert
- Thermal Windows
- French Doors
- Mud Room
- Bonus Room
- Attic or Crawl Hatchway Insulated
Kitchen
- Walk-In Pantry
- Built-In Oven
- Gas Range
- Dishwasher
- Wine Cooler
Bedrooms and Bathrooms
- 4 Bedrooms
Laundry
- Laundry Room
- Laundry on main level
Basement
- Basement Fills Entire Space Under The House
- Crawl Space
Parking
- 2 Car Garage
- Parking Deck
- Automatic Garage Door Opener
- Private Driveway
Outdoor Features
- Wrap Around Balcony
- Covered Deck
- Rain Gutters
Location
- Property is near a golf course
Schools
- Pomfret Community Elementary School
- Woodstock Academy High School
Utilities
- Central Air
- Ductless Heating Or Cooling System
- Heating System Uses Propane
- Programmable Thermostat
- 60 Gallon+ Electric Water Heater
- Private Company Owned Well
- Fuel Tank Located in Ground
- Cable TV Available
Listing and Financial Details
- Assessor Parcel Number 1707712
Map
Home Values in the Area
Average Home Value in this Area
Tax History
| Year | Tax Paid | Tax Assessment Tax Assessment Total Assessment is a certain percentage of the fair market value that is determined by local assessors to be the total taxable value of land and additions on the property. | Land | Improvement |
|---|---|---|---|---|
| 2025 | $12,191 | $588,100 | $69,800 | $518,300 |
| 2024 | $19,160 | $372,600 | $68,200 | $304,400 |
| 2023 | $8,683 | $324,600 | $68,200 | $256,400 |
| 2022 | $8,680 | $324,600 | $68,200 | $256,400 |
| 2021 | $6,251 | $235,800 | $68,200 | $167,600 |
| 2020 | $4,988 | $180,600 | $65,400 | $115,200 |
| 2019 | $4,909 | $180,600 | $65,400 | $115,200 |
| 2018 | $4,858 | $180,600 | $65,400 | $115,200 |
| 2017 | $5,225 | $180,600 | $65,400 | $115,200 |
| 2016 | $4,623 | $180,600 | $65,400 | $115,200 |
| 2015 | $4,854 | $192,300 | $75,700 | $116,600 |
| 2014 | $4,832 | $192,300 | $75,700 | $116,600 |
Property History
| Date | Event | Price | List to Sale | Price per Sq Ft | Prior Sale |
|---|---|---|---|---|---|
| 10/24/2025 10/24/25 | Pending | -- | -- | -- | |
| 07/04/2025 07/04/25 | For Sale | $1,375,000 | +804.6% | $280 / Sq Ft | |
| 10/02/2019 10/02/19 | Sold | $152,000 | +1.6% | $70 / Sq Ft | View Prior Sale |
| 09/30/2019 09/30/19 | For Sale | $149,600 | 0.0% | $68 / Sq Ft | |
| 08/29/2019 08/29/19 | Pending | -- | -- | -- | |
| 08/22/2019 08/22/19 | Price Changed | $149,600 | 0.0% | $68 / Sq Ft | |
| 08/22/2019 08/22/19 | For Sale | $149,600 | -1.6% | $68 / Sq Ft | |
| 07/11/2019 07/11/19 | Off Market | $152,000 | -- | -- | |
| 06/24/2019 06/24/19 | Price Changed | $197,000 | 0.0% | $90 / Sq Ft | |
| 06/24/2019 06/24/19 | For Sale | $197,000 | +29.6% | $90 / Sq Ft | |
| 06/14/2019 06/14/19 | Off Market | $152,000 | -- | -- | |
| 06/04/2019 06/04/19 | For Sale | $198,000 | -- | $91 / Sq Ft |
Purchase History
| Date | Type | Sale Price | Title Company |
|---|---|---|---|
| Quit Claim Deed | -- | -- | |
| Quit Claim Deed | -- | -- | |
| Warranty Deed | $152,000 | -- | |
| Warranty Deed | $152,000 | -- | |
| Foreclosure Deed | $260,000 | -- | |
| Warranty Deed | $260,000 | -- | |
| Warranty Deed | $85,000 | -- | |
| Foreclosure Deed | $260,000 | -- | |
| Warranty Deed | $260,000 | -- | |
| Warranty Deed | $85,000 | -- |
Mortgage History
| Date | Status | Loan Amount | Loan Type |
|---|---|---|---|
| Previous Owner | $224,000 | No Value Available | |
| Previous Owner | $195,000 | No Value Available |
Source: SmartMLS
MLS Number: 24108996
APN: POMF-000014-B000000-000013
- 357 Wrights Crossing Rd
- 144 Underwood Rd
- 219 Pomfret St
- 5 Woodstock Hills Dr
- 280 River Rd
- 80 Averill Rd
- 257 Sabin St Unit 23
- 182 Baxter Rd
- 130 Tripp Rd
- 97 Blossom Dr
- 76 S Prospect St
- 20 Harrissville Rd
- 6 Harrisville Rd
- 172 Peake Brook Rd
- 21 Senexet Rd
- 29 Prospect St Unit A
- 115 Grove St
- 15 Maynard St
- 9999 Prospect St
- 7 Florence St
