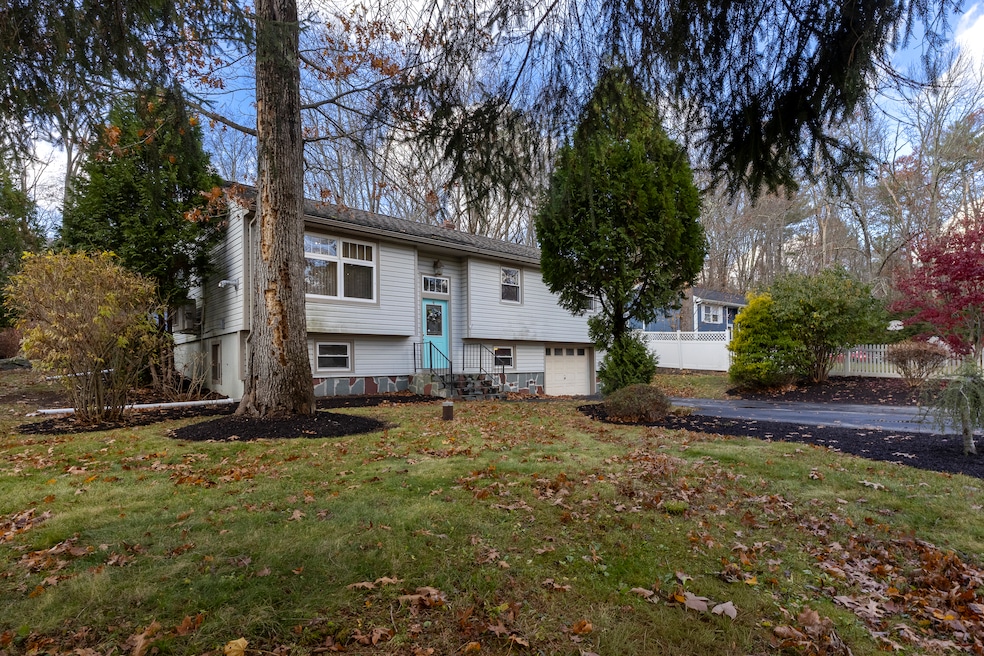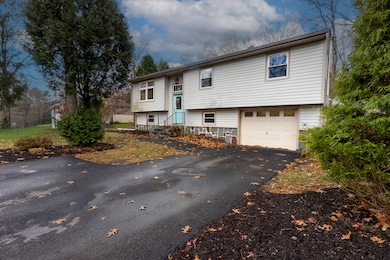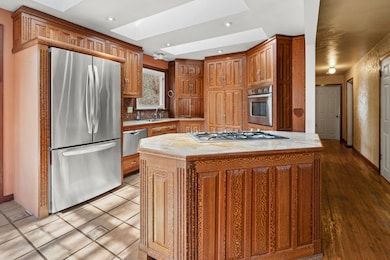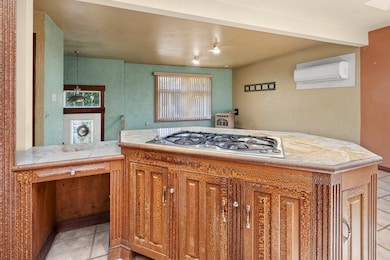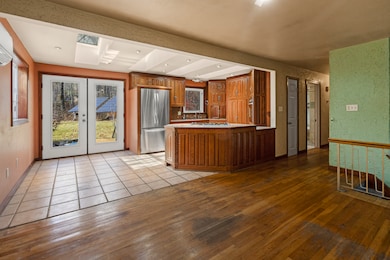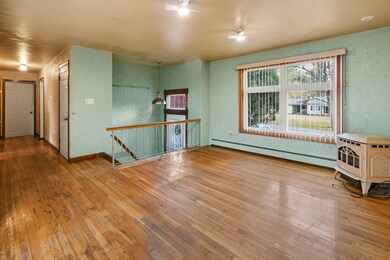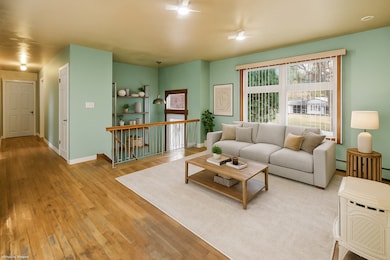30 Valley Rd North Grosvenordale, CT 06255
Estimated payment $2,103/month
Highlights
- Raised Ranch Architecture
- Shed
- Hot Water Circulator
- Attic
- Heating system powered by active solar
- Hot Water Heating System
About This Home
Welcome home to this charming raised ranch tucked away in a serene neighborhood in Northeast Connecticut's beloved Quiet Corner. Here, you'll find the perfect blend of tranquil living and everyday convenience - minutes from the Massachusetts line, with easy highway access and close proximity to local shops and amenities. Inside, the open floor plan invites you to gather and entertain. The custom kitchen is the heart of the home, featuring beautiful cabinetry, a center cooking island all flowing seamlessly into the dining and living areas. Whether you're hosting a dinner party or enjoying a quiet evening in, this home is designed for comfort and connection. With three spacious bedrooms and a lower level offering the potential for extra living space, home office, or playroom, there's plenty of room for everyone. Solar panels add efficiency and sustainability, helping you save on energy costs year-round. Step outside to a private backyard that's perfect for outdoor activities, gardening, or simply relaxing and taking in the peaceful surroundings. It's the kind of yard where summer barbecues, evening fires, and weekend relaxation come naturally. If you've been searching for a home that combines modern comfort, energy efficiency, and a beautiful New England setting, this one is ready to welcome you home.
Home Details
Home Type
- Single Family
Est. Annual Taxes
- $3,095
Year Built
- Built in 1968
Lot Details
- 0.47 Acre Lot
- Property is zoned RRAD
Parking
- 1 Car Garage
Home Design
- Raised Ranch Architecture
- Concrete Foundation
- Frame Construction
- Asphalt Shingled Roof
- Vinyl Siding
Interior Spaces
- 1,069 Sq Ft Home
- Pull Down Stairs to Attic
Kitchen
- Built-In Oven
- Gas Cooktop
- Dishwasher
Bedrooms and Bathrooms
- 3 Bedrooms
- 1 Full Bathroom
Laundry
- Laundry on lower level
- Electric Dryer
- Washer
Basement
- Basement Fills Entire Space Under The House
- Interior Basement Entry
- Garage Access
Utilities
- Hot Water Heating System
- Heating System Uses Oil
- Private Company Owned Well
- Hot Water Circulator
- Fuel Tank Located in Basement
Additional Features
- Heating system powered by active solar
- Shed
- Property is near a golf course
Listing and Financial Details
- Assessor Parcel Number 1721006
Map
Home Values in the Area
Average Home Value in this Area
Tax History
| Year | Tax Paid | Tax Assessment Tax Assessment Total Assessment is a certain percentage of the fair market value that is determined by local assessors to be the total taxable value of land and additions on the property. | Land | Improvement |
|---|---|---|---|---|
| 2025 | $3,095 | $162,900 | $43,600 | $119,300 |
| 2024 | $2,884 | $102,600 | $30,300 | $72,300 |
| 2023 | $2,668 | $102,600 | $30,300 | $72,300 |
| 2022 | $2,567 | $102,600 | $30,300 | $72,300 |
| 2021 | $2,560 | $102,600 | $30,300 | $72,300 |
| 2020 | $2,486 | $102,600 | $30,300 | $72,300 |
| 2019 | $2,911 | $104,900 | $32,100 | $72,800 |
| 2018 | $2,911 | $104,900 | $32,100 | $72,800 |
| 2017 | $2,734 | $104,900 | $32,100 | $72,800 |
| 2016 | $2,734 | $104,900 | $32,100 | $72,800 |
| 2015 | $2,602 | $104,900 | $32,100 | $72,800 |
| 2014 | $2,550 | $111,500 | $33,800 | $77,700 |
Property History
| Date | Event | Price | List to Sale | Price per Sq Ft |
|---|---|---|---|---|
| 11/15/2025 11/15/25 | For Sale | $350,000 | -- | $327 / Sq Ft |
Purchase History
| Date | Type | Sale Price | Title Company |
|---|---|---|---|
| Deed | -- | -- |
Mortgage History
| Date | Status | Loan Amount | Loan Type |
|---|---|---|---|
| Closed | $25,995 | Unknown | |
| Closed | $42,789 | No Value Available | |
| Closed | $37,838 | No Value Available | |
| Closed | $25,000 | No Value Available |
Source: SmartMLS
MLS Number: 24138878
APN: THOM-000083-000048-000012-A000000
- 51 Pasay Rd
- 23 Central St
- 37 Buckley Hill Rd
- 51 Main St
- 14 Buckley Hill Rd
- 942 Riverside Dr
- 983 Riverside Dr
- 1 First St
- 353 Pasay Rd
- 232 Pompeo Rd
- 93 Red Bridge Rd
- 1133 Riverside Dr
- 0 Lowell Davis Rd
- 369 Thompson Rd
- 183 Thompson Rd
- 827 Thompson Rd
- 15 Ryler Ct
- 166 Fabyan Rd
- 267 Chase Rd
- 0 Porter Plain Rd
- 149 Mechanics St Unit 149
- 78 Smith St
- 341 Woodstock Ave Unit Floor 1
- 310 Thompson Rd
- 310 Thompson Rd Unit 111
- 310 Thompson Rd Unit 322
- 310 Thompson Rd Unit 123
- 310 Thompson Rd Unit 231
- 197 School St Unit 2
- 58 Pomfret St
- 6 Brandon Rd Unit 2
- 16 Bradley St
- 16 Bradley St Unit 16 Bradley street Putnam
- 31 Joyce St Unit 3
- 212 School St Unit 1L
- 45 Elm St Unit 3
- 173 School St Unit B
- 79 School St Unit 2FL RL
- 24 Pattison Ave
- 36 Lake St Unit 4
