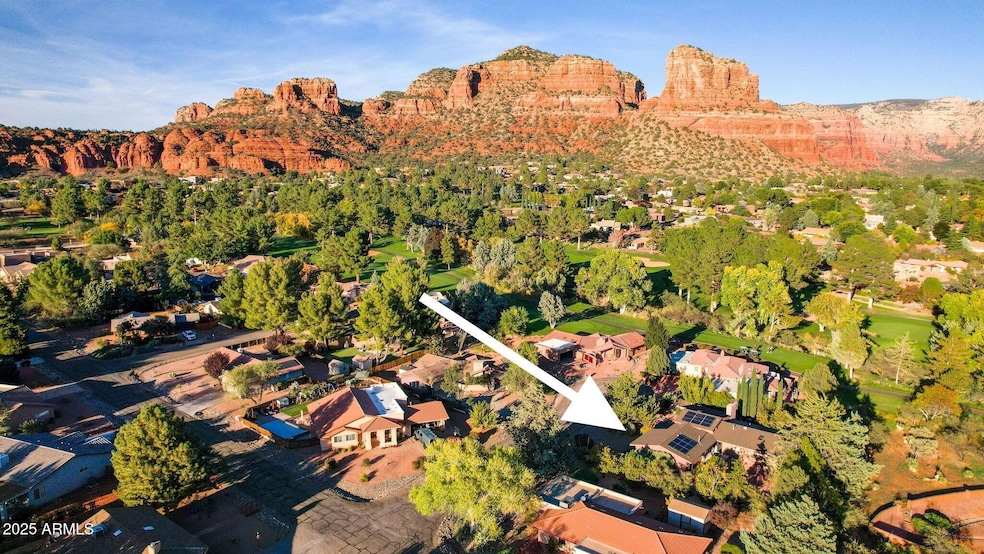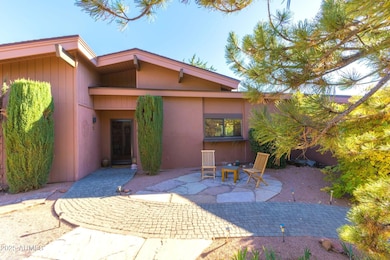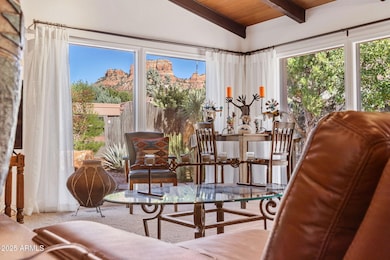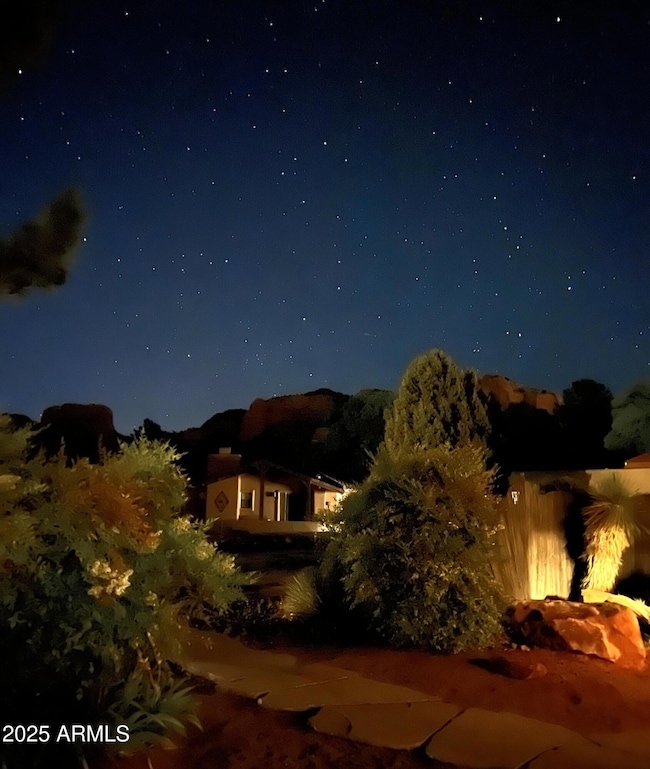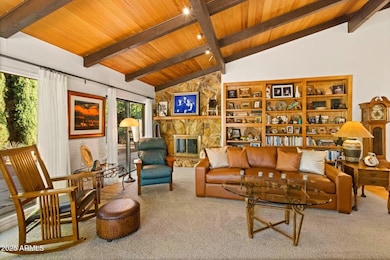30 Vaquero Cir Sedona, AZ 86351
Village of Oak Creek (Big Park) NeighborhoodEstimated payment $4,445/month
Highlights
- Very Popular Property
- On Golf Course
- Vaulted Ceiling
- Views of Red Rock
- Solar Power System
- Private Yard
About This Home
Tucked away at the end of a quiet cul-de-sac, this stunning Sedona retreat backs to the golf course, perfectly blending privacy, beauty, and comfort. Expansive red rock views pour through sunlit windows, highlighting Saltillo tile floors and warm wood ceilings that create a timeless Southwest ambiance. The updated kitchen is a chef's dream with a 6-burner gas stove and open layout ideal for entertaining. A cozy gas fireplace and built-in bookshelves add charm and character. The primary suite opens to a secluded patio with an outdoor shower that is perfect for relaxing under the desert sky. Whimsical tilework in the bath adds artistic flair. Unwind on the deck or gather around the firepit while taking in the stary nights. Serene, stylish, and surrounded by natural beauty. This is home!
Home Details
Home Type
- Single Family
Est. Annual Taxes
- $3,579
Year Built
- Built in 1978
Lot Details
- 0.27 Acre Lot
- On Golf Course
- Cul-De-Sac
- Desert faces the front and back of the property
- Partially Fenced Property
- Private Yard
HOA Fees
- $28 Monthly HOA Fees
Parking
- 2 Car Direct Access Garage
- Electric Vehicle Home Charger
- Garage Door Opener
Property Views
- Red Rock
- Mountain
Home Design
- Brick Exterior Construction
- Wood Frame Construction
- Composition Roof
- Wood Siding
Interior Spaces
- 1,917 Sq Ft Home
- 1-Story Property
- Wet Bar
- Vaulted Ceiling
- Ceiling Fan
- Skylights
- Gas Fireplace
- Double Pane Windows
Kitchen
- Breakfast Bar
- Laminate Countertops
Flooring
- Carpet
- Laminate
- Stone
- Tile
Bedrooms and Bathrooms
- 3 Bedrooms
- Primary Bathroom is a Full Bathroom
- 2 Bathrooms
- Dual Vanity Sinks in Primary Bathroom
- Bathtub With Separate Shower Stall
Accessible Home Design
- No Interior Steps
- Stepless Entry
Eco-Friendly Details
- Solar Power System
Outdoor Features
- Patio
- Fire Pit
Schools
- West Sedona Elementary School
- Sedona Red Rock Junior/Senior High Middle School
- Sedona Red Rock Junior/Senior High School
Utilities
- Central Air
- Heating System Uses Natural Gas
- Tankless Water Heater
- Septic Tank
Listing and Financial Details
- Tax Lot 112
- Assessor Parcel Number 405-30-116
Community Details
Overview
- Association fees include ground maintenance
- Hoamco Association, Phone Number (928) 282-4479
- Oak Creek Country Club West Subdivision
Amenities
- Recreation Room
Recreation
- Golf Course Community
- Tennis Courts
- Pickleball Courts
- Community Playground
Map
Home Values in the Area
Average Home Value in this Area
Tax History
| Year | Tax Paid | Tax Assessment Tax Assessment Total Assessment is a certain percentage of the fair market value that is determined by local assessors to be the total taxable value of land and additions on the property. | Land | Improvement |
|---|---|---|---|---|
| 2026 | $3,579 | $67,889 | -- | -- |
| 2024 | $3,478 | $73,169 | -- | -- |
| 2023 | $3,478 | $56,987 | $16,237 | $40,750 |
| 2022 | $3,131 | $42,266 | $10,843 | $31,423 |
| 2021 | $3,207 | $42,108 | $10,168 | $31,940 |
| 2020 | $3,205 | $0 | $0 | $0 |
| 2019 | $3,181 | $0 | $0 | $0 |
| 2018 | $3,025 | $0 | $0 | $0 |
| 2017 | $2,953 | $0 | $0 | $0 |
| 2016 | $2,896 | $0 | $0 | $0 |
| 2015 | $2,770 | $0 | $0 | $0 |
| 2014 | -- | $0 | $0 | $0 |
Property History
| Date | Event | Price | List to Sale | Price per Sq Ft | Prior Sale |
|---|---|---|---|---|---|
| 11/07/2025 11/07/25 | For Sale | $779,999 | +14.9% | $407 / Sq Ft | |
| 02/28/2022 02/28/22 | Sold | $679,000 | -0.9% | $354 / Sq Ft | View Prior Sale |
| 02/27/2022 02/27/22 | Pending | -- | -- | -- | |
| 01/10/2022 01/10/22 | For Sale | $685,000 | -- | $357 / Sq Ft |
Purchase History
| Date | Type | Sale Price | Title Company |
|---|---|---|---|
| Quit Claim Deed | -- | None Listed On Document | |
| Warranty Deed | $679,000 | Stewart Title & Trust Of Phoen | |
| Warranty Deed | $195,000 | Transamerica Title Ins Compa |
Mortgage History
| Date | Status | Loan Amount | Loan Type |
|---|---|---|---|
| Previous Owner | $506,250 | FHA | |
| Previous Owner | $156,000 | New Conventional |
Source: Arizona Regional Multiple Listing Service (ARMLS)
MLS Number: 6944739
APN: 405-30-116
- 165 Moons View Rd
- 60 Gunsight Hills Dr
- 25 Miner Cir
- 205 Oak Creek Dr
- 105 Gunsight Hills Dr
- 35 Cord Cir
- 30 W Valley Dr Unit 56
- 40 W Valley Dr
- 55 Cathedral Rock Dr Unit 19
- 55 Cathedral Rock Dr Unit 10
- 35 Brielle Ln
- 45 Yellow Hat Cir
- 105 Sun Up Ranch Rd
- 230 Red Rock Cove Dr
- 4601 Redrock Rd Unit 2
- 115 Merry Go Round Rock Rd
- 130 Regan Rd
- 260 Sun Up Ranch Rd
- 30 Box Canyon Rd
- 60 Devils Kitchen Dr
- 22 Heritage Cir
- 105 Rojo Dr Unit ID1324978P
- 105 Rojo Dr Unit ID1324981P
- 105 Rojo Dr Unit ID1324982P
- 77 Wild Horse Mesa Dr Unit ID1324988P
- 77 Wild Horse Mesa Dr Unit ID1324995P
- 77 Wild Horse Mesa Dr Unit ID1309434P
- 955 Lee Mountain Rd
- 55 Sunset Ln
- 60 Painted Canyon Dr
- 130 Sugar Loaf Dr
- 350 Panorama Blvd
- 102 Pine Leaf Ln
- 93 Morning Sun Dr Unit 93
- 55 Brins Mesa Rd
- 185 Arroyo Pinon Dr Unit Luxury home
- 180 Andante Dr
- 145 Navajo Dr
- 36 W Dove Wing Dr Unit ID1039753P
- 6770 W Sr 89a Unit 308
