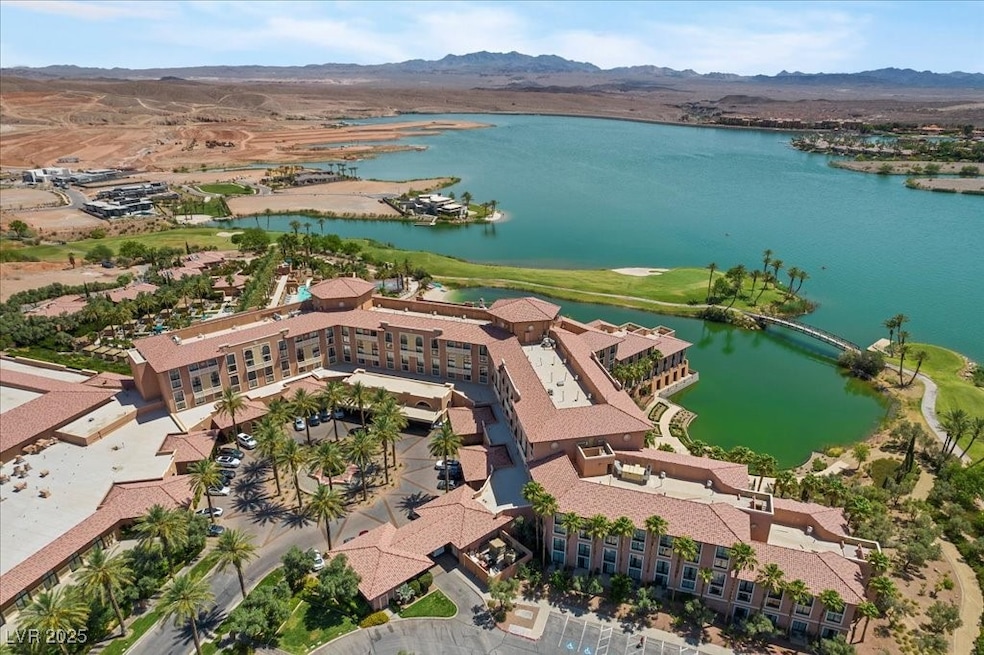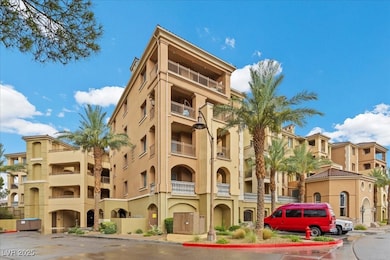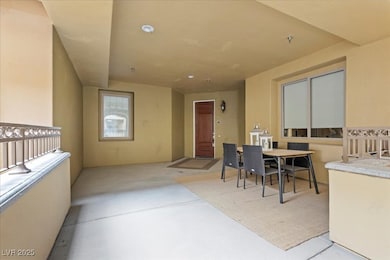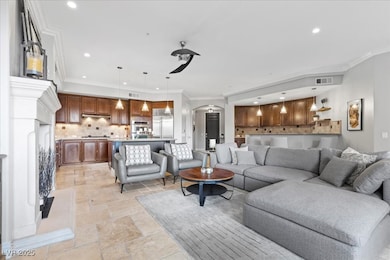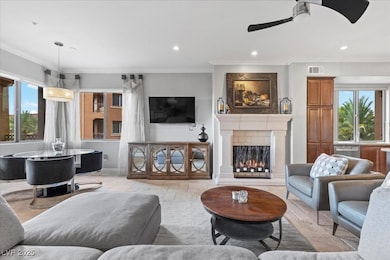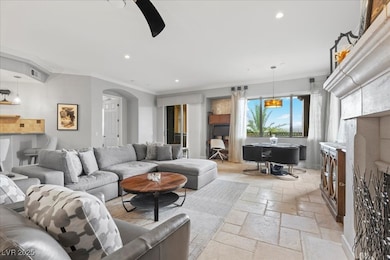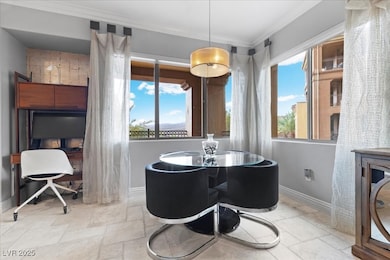Estimated payment $3,743/month
Highlights
- Gated Community
- Main Floor Primary Bedroom
- Great Room
- Mountain View
- Furnished
- Wine Refrigerator
About This Home
Beautiful turnkey guard gated Lake Las Vegas South Shore unit * Spacious 3 bedroom, 2 bath corner unit offering greater privacy and mountain views * This must-see property features an open floor plan concept, featuring a large main living area, kitchen with custom cabinets, granite countertops, stainless steel appliances, trash compactor, and large center island/breakfast bar. Also a wet bar with an under counter wine fridge and sink * Big master bedroom with views and a large walk-in closet, and large bathroom with double sinks, shower and tub * Incredible views of the Lake Mead National Park * Mantova community amenities include pool, spa, putting green. Assigned underground parking with self-contained storage. Lake Las Vegas offers water sports, trails, golf, and world class restaurants all in a picturesque setting. COME SEE THIS HOME TODAY!
Listing Agent
BHHS Nevada Properties Brokerage Email: thesaabsquad@gmail.com License #S.0059454 Listed on: 07/02/2025

Property Details
Home Type
- Condominium
Est. Annual Taxes
- $2,614
Year Built
- Built in 2007
HOA Fees
Parking
- 1 Car Detached Garage
- Guest Parking
Home Design
- Flat Roof Shape
- Frame Construction
- Pitched Roof
- Tile Roof
- Stucco
Interior Spaces
- 2,021 Sq Ft Home
- 3-Story Property
- Furnished
- Ceiling Fan
- Gas Fireplace
- Drapes & Rods
- Great Room
- Mountain Views
Kitchen
- Built-In Gas Oven
- Gas Cooktop
- Microwave
- Dishwasher
- Wine Refrigerator
- Disposal
Flooring
- Carpet
- Ceramic Tile
Bedrooms and Bathrooms
- 3 Bedrooms
- Primary Bedroom on Main
Laundry
- Laundry closet
- Dryer
- Washer
Outdoor Features
- Balcony
- Covered Patio or Porch
Schools
- Josh Elementary School
- Brown B. Mahlon Middle School
- Basic Academy High School
Utilities
- Central Heating and Cooling System
- Heating System Uses Gas
- Underground Utilities
- Water Heater
- Water Purifier
Additional Features
- Accessibility Features
- Energy-Efficient Windows with Low Emissivity
- East Facing Home
Community Details
Overview
- Association fees include ground maintenance, sewer, security, trash, water
- The Lakes Association, Phone Number (702) 568-7948
- Lake Las Vegas Parcel 17 Mantova Phase 3 & 4 Subdivision
- The community has rules related to covenants, conditions, and restrictions
Recreation
- Tennis Courts
- Community Pool
- Community Spa
- Jogging Path
Security
- Security Guard
- Gated Community
Amenities
- Elevator
Map
About This Building
Home Values in the Area
Average Home Value in this Area
Tax History
| Year | Tax Paid | Tax Assessment Tax Assessment Total Assessment is a certain percentage of the fair market value that is determined by local assessors to be the total taxable value of land and additions on the property. | Land | Improvement |
|---|---|---|---|---|
| 2025 | $2,614 | $185,312 | $50,929 | $134,383 |
| 2024 | $2,538 | $185,312 | $50,929 | $134,383 |
| 2023 | $2,538 | $171,905 | $45,978 | $125,927 |
| 2022 | $2,584 | $136,417 | $33,245 | $103,172 |
| 2021 | $2,391 | $129,613 | $26,879 | $102,734 |
| 2020 | $2,218 | $115,730 | $26,879 | $88,851 |
| 2019 | $1,963 | $110,562 | $24,757 | $85,805 |
| 2018 | $1,928 | $104,372 | $24,757 | $79,615 |
| 2017 | $2,491 | $85,824 | $21,221 | $64,603 |
| 2016 | $1,803 | $87,023 | $17,325 | $69,698 |
| 2015 | $1,799 | $74,675 | $9,625 | $65,050 |
| 2014 | $1,744 | $63,140 | $9,048 | $54,092 |
Property History
| Date | Event | Price | Change | Sq Ft Price |
|---|---|---|---|---|
| 07/11/2025 07/11/25 | Price Changed | $425,000 | -2.3% | $210 / Sq Ft |
| 07/02/2025 07/02/25 | For Sale | $435,000 | -1.1% | $215 / Sq Ft |
| 11/19/2021 11/19/21 | Sold | $440,000 | -13.7% | $218 / Sq Ft |
| 10/20/2021 10/20/21 | Pending | -- | -- | -- |
| 06/29/2021 06/29/21 | For Sale | $510,000 | +29.1% | $252 / Sq Ft |
| 02/12/2021 02/12/21 | Sold | $395,000 | -2.5% | $195 / Sq Ft |
| 01/13/2021 01/13/21 | Pending | -- | -- | -- |
| 11/14/2020 11/14/20 | For Sale | $405,000 | +107.7% | $200 / Sq Ft |
| 12/21/2012 12/21/12 | Sold | $195,000 | -25.0% | $96 / Sq Ft |
| 11/21/2012 11/21/12 | Pending | -- | -- | -- |
| 10/19/2010 10/19/10 | For Sale | $259,900 | -- | $129 / Sq Ft |
Purchase History
| Date | Type | Sale Price | Title Company |
|---|---|---|---|
| Bargain Sale Deed | $299,999 | Equity Title | |
| Bargain Sale Deed | $440,000 | Roc Title | |
| Bargain Sale Deed | $395,000 | Chicago Title Las Vegas | |
| Bargain Sale Deed | $195,000 | Stewart Title Las Vegas War | |
| Bargain Sale Deed | $2,390,000 | Stewart Title Of Nevada | |
| Trustee Deed | $200,000 | Nevada Title Las Vegas |
Mortgage History
| Date | Status | Loan Amount | Loan Type |
|---|---|---|---|
| Previous Owner | $650,000 | Unknown | |
| Previous Owner | $1,000,000 | Unknown |
Source: Las Vegas REALTORS®
MLS Number: 2696988
APN: 160-14-815-012
- 30 Via Mantova Unit 203
- 30 Via Mantova Unit 110
- 30 Via Mantova Unit 109
- 29 Via Mantova Unit 2
- 20 Via Mantova Unit 101
- 20 Via Mantova Unit 110
- 20 Via Mantova Unit 402
- 20 Via Mantova Unit 306
- 4 Via Centrale Unit 1
- 15 Via Mantova Unit 205
- 15 Via Mantova Unit 208
- 15 Via Mantova Unit 302
- 15 Via Mantova Unit 401
- 2 Via Lido
- 17 Via Del Garda
- 9 Via Lido
- 7 Via Lido
- 5 Via Del Garda
- 3 Via Del Garda
- 1 Via Mira Monte
- 30 Via Mantova Unit 106
- 20 Via Mantova Unit 202
- 15 Via Lido
- 124 Still Shores St
- 26 Caminito Amore
- 350 Tigullio Ave
- 8 Rue Mediterra Dr
- 20 Via Verso Lago Unit 20
- 1 Corte Belleza
- 349 Tigullio Ave
- 2 Camino La Venta Ct
- 19 Via Visione Unit 201
- 21 Via Visione Unit 101
- 21 Via Visione Unit 206
- 72 Bella Lago Ave
- 68 Reflection Cove Dr
- 6 Via Vasari Unit 104
- 24 Via Vasari Unit 204
- 144 Kimberlite Dr
- 32 Via Vasari Unit 102
