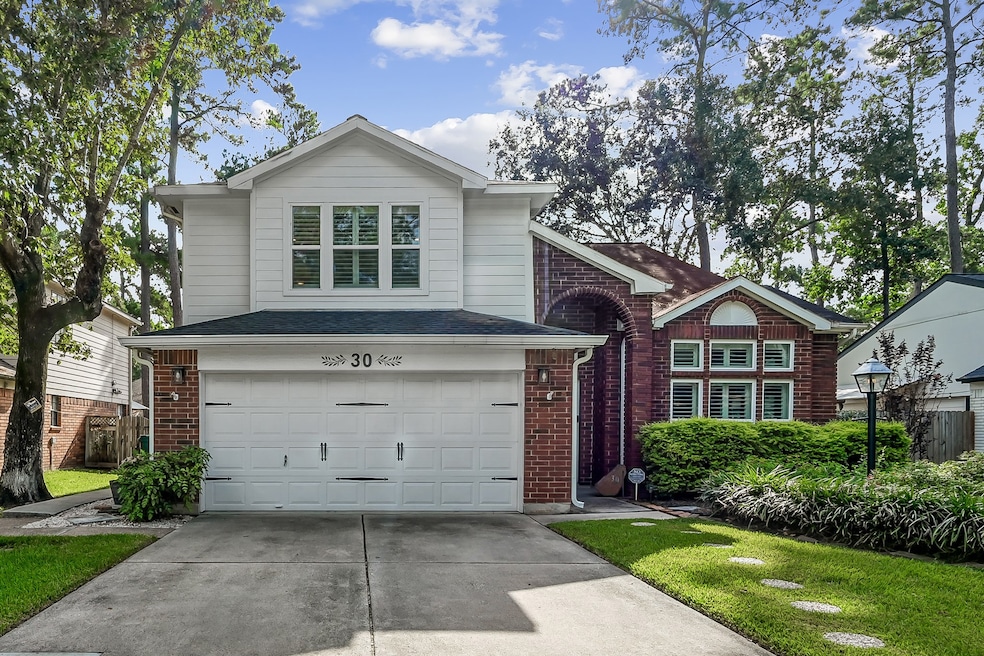30 Village Knoll Place Spring, TX 77381
Cochran's Crossing NeighborhoodHighlights
- Golf Course Community
- Tennis Courts
- Deck
- Galatas Elementary School Rated A
- In Ground Pool
- 2-minute walk to Golden Sage Park
About This Home
Entertainer's Dream backyard! This beautiful 3 bedroom 2.5 bath home with a pool is located in the highly sought after community of Cochran's Crossing, The Woodlands. As you enter you are greeted with soaring ceilings and engineered wood flooring that flows throughout the main living areas. The spacious living room is filled with natural light from the large windows with classic plantation shutters. A chair lift makes the second story accessible to everyone. Toward the back of the home you will find the kitchen, a breakfast area, and an additional living space that is perfect for gathering. All bedrooms are up, including a large primary suite with an ensuite bath that includes double sinks, a vanity area, a soaking tub, a separate glass shower, and a walk in closet. Two more bedrooms share a full bath with plenty of space and comfort. Stepping outside you can enjoy a covered patio that overlooks the sparkling pool and hot tub creating a perfect setting for relaxing or entertaining.
Home Details
Home Type
- Single Family
Est. Annual Taxes
- $6,503
Year Built
- Built in 1989
Lot Details
- 6,922 Sq Ft Lot
- Back Yard Fenced
Parking
- 2 Car Attached Garage
- Oversized Parking
- Garage Door Opener
- Driveway
Home Design
- Traditional Architecture
Interior Spaces
- 2,045 Sq Ft Home
- 2-Story Property
- High Ceiling
- Ceiling Fan
- Gas Log Fireplace
- Plantation Shutters
- Family Room Off Kitchen
- Living Room
- Dining Room
- Open Floorplan
- Home Office
- Game Room
- Utility Room
Kitchen
- Breakfast Room
- Gas Range
- Free-Standing Range
- Microwave
- Dishwasher
- Disposal
Flooring
- Engineered Wood
- Tile
Bedrooms and Bathrooms
- 3 Bedrooms
- En-Suite Primary Bedroom
- Double Vanity
- Single Vanity
- Soaking Tub
- Bathtub with Shower
- Separate Shower
Laundry
- Dryer
- Washer
Pool
- In Ground Pool
- Spa
Outdoor Features
- Pond
- Tennis Courts
- Deck
- Patio
Schools
- Galatas Elementary School
- Mccullough Junior High School
- The Woodlands High School
Utilities
- Central Heating and Cooling System
- Heating System Uses Gas
- Programmable Thermostat
Additional Features
- Stair Lift
- Energy-Efficient Thermostat
Listing and Financial Details
- Property Available on 9/12/25
- Long Term Lease
Community Details
Recreation
- Golf Course Community
- Tennis Courts
- Community Playground
- Community Pool
- Park
- Trails
Pet Policy
- Call for details about the types of pets allowed
- Pet Deposit Required
Additional Features
- Wdlnds Village Cochrans Cr 10 Subdivision
- Picnic Area
Map
Source: Houston Association of REALTORS®
MLS Number: 46711337
APN: 9722-10-22900
- 11 W Stony Bridge Ct
- 18 Cottage Grove Place
- 168 S Copperknoll Cir
- 62 S Stony Bridge Cir
- 34 N Copperknoll Cir
- 65 Hollymead Dr
- 26 Tranquil Glade Place
- 64 Autumn Crescent
- 22 Poplar Hill Place
- 19 Shinyrock Place
- 23 Greentwig Place
- 15 Amber Sky Place
- 14 W Cobble Hill Cir
- 26 Skyland Place
- 100 W Rainbow Ridge Cir
- 18 Greenside Place
- 14 Treestar Place
- 74 S Castlegreen Cir
- 58 Sandpebble Dr
- 24 Autumn Crescent
- 18 Cottage Grove Place
- 22 Summithill Place
- 127 S Copperknoll Cir
- 31 Silver Canyon Place
- 15 Abbey Brook Place
- 95 N Indigo Cir
- 140 Piper Trail
- 72 S Piper Trace
- 78 E Mistybreeze Cir
- 15 Thorn Berry Place
- 8 Fallenstone Dr
- 7 Thrush Grove Place
- 43 N Pathfinders Cir
- 179 Sandpebble Dr
- 35 Shallow Pond Place
- 86 Rockridge Dr
- 171 E Pathfinders Cir
- 46 N Rushwing Cir
- 9 Brentwood Oaks Ct
- 5 Flagstone Path







