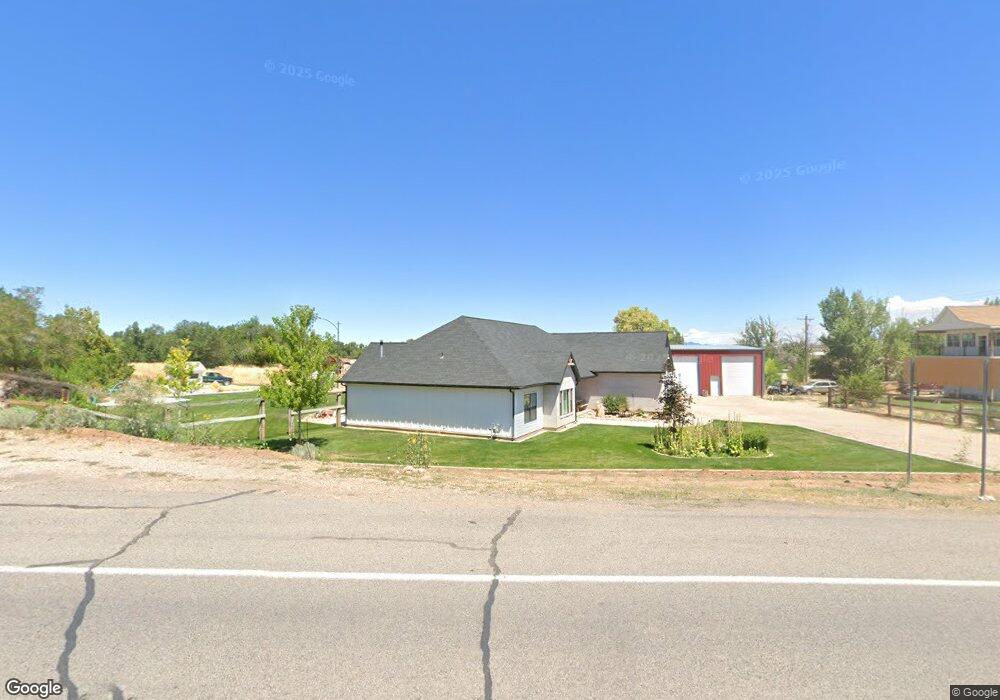30 W 400 N Fillmore, UT 84631
4
Beds
3
Baths
3,176
Sq Ft
1
Acres
About This Home
This home is located at 30 W 400 N, Fillmore, UT 84631. 30 W 400 N is a home.
Create a Home Valuation Report for This Property
The Home Valuation Report is an in-depth analysis detailing your home's value as well as a comparison with similar homes in the area
Home Values in the Area
Average Home Value in this Area
Tax History Compared to Growth
Map
Nearby Homes
- 390 N 100 W
- 380 N 200 St W
- 295 N 100 West St
- 165 N 100 W
- 335 W 400 North St
- 225 W 200 St N
- 75 N 100 West St
- 40 S 100 Rd E
- 120 S 100 East Rd
- 410 W 400 N
- 220 S 200 E
- 2155 N Cedar Mountain Rd
- 2835 N Cedar Mountain Rd
- 190 W 400 St S
- 430 E Canyon Rd
- 310 S 500 West Rd
- 600 E 1200 St N
- 310 S 600 E
- 155 E 500 St S
- 157 E 500 South St
