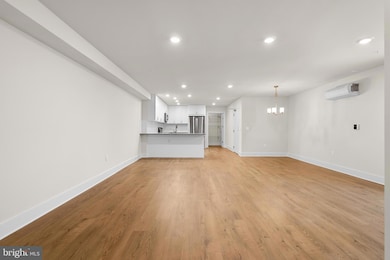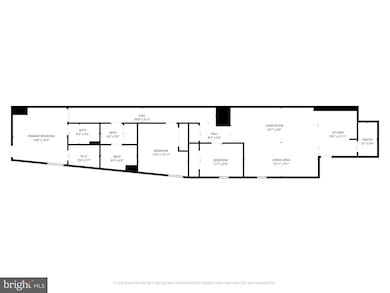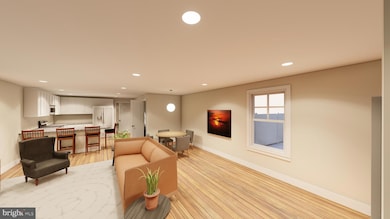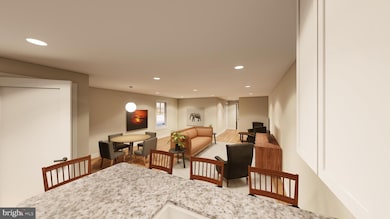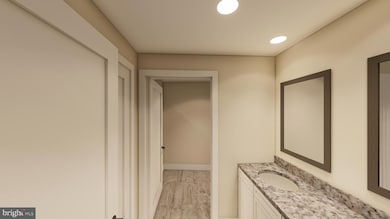30 W Broad St Unit F Souderton, PA 18964
Highlights
- New Construction
- Deck
- No HOA
- West Broad Street Elementary School Rated A
- Combination Kitchen and Living
- Stainless Steel Appliances
About This Home
Welcome Home to The Lofts on Broad Lifestyle Apartments! These modern lifestyle loft apartments are first of their kind in Souderton, PA and are available in 1, 2 and 3 bedroom floor plans! The Lofts on Broad feature designer finishes and premium amenities including: access to the roof top deck, an elevator, in-unit washer / dryers, key fob access and z-wave compatible door locks and 2 way video intercom system! The Lofts On Broad are more than just an apartment, they are a way of life as you have direct access to Broad Street Italian Cuisine and its delicious food, upscale cocktail bar, and banquet / meeting facility downstairs plus quick inside access to the Broad Theater where you can have dinner and a movie, as well as, book a theater for a client meeting with a dining and entertainment experience that is unlike any other in the area! Located in Souderton, PA you can be on Rt 309 (Bethlehem Pike) in under 5 minutes, plus you are a short drive from the NE Extension of the PA Turnpike, and you can walk to local shopping, breweries, coffee shops, dining, community events, art galleries and more in town! Finally, the centrally located Lofts on Broad are minutes from dining, shopping and entertainment in: Lansdale, Skippack, Dublin, Doylestown, Montgomeryville, and more too! Each unit comes with its own dedicated parking spot with overflow parking as well! Luxury living without all of the big city traffic doesn’t get better than The Lofts on Broad. **Target dates for completion of units is currently 10/1/25. ** Apply online via rentspree. This is one of 6 Units that are currently under construction and rents per month for each unit are as follows:
Unit A: 1 BR / 1 BA is $2,300/Mo,
Unit B: 2 BR / 1 BA is $2,700/Mo,
Unit C: 2 BR / 1 BA is $2,700/Mo,
Unit D: 2 BR / 1 BA is $2,700/Mo,
Unit E: 2 BR / 1 BA is $2,900/Mo,
Unit F (Penthouse): 3 BR / 2 BA is $3,500/Mo
Features include: Z Wave app compatible door lock allow for access from your phone for suite entry doors,
Fully Secured Units - camera, fire alarm and sprinkler system,
Key FOB access to building doors,
2-Way Video Intercom System with Smart Screens for guest entry,
Secure Mailbox in Front of Building,
Central Air,
Forced AIr Heat,
All Electric Appliances (Stainless Steel) Deep kitchen sinks with island pendant lighting, High ceilings,
Elevated common space hallways,
Units prepped for cable - Comcast,
Granite Counters,
Brushed Nickel Finishes on Faucets,
Subway Tile Backsplash in Kitchen,
Carpet in Bedrooms,
Light brown Luxury Vinyl Plank in all other areas of units,
Stackable Washer and Dryer in Each Unit,
Skylights in 3 middle 2 BR Units,
Subway Tile Style Tub Shower Inserts,
Exposed ductwork,
Access to Courtyard on Roof (Common Area),
Elevator Access,
Back Stair Access,
1 Assigned parking spot per unit with overflow (9 parking spots total),
Dumpster for Trash in rear of building,
Downstairs access to Broad St. Italian Cuisine and Bar plus interior access to The Broad Theater.
Listing Agent
(267) 222-2473 geoff@movingbucksmont.com Keller Williams Real Estate-Montgomeryville License #RS176356L Listed on: 07/12/2025

Co-Listing Agent
(267) 421-6033 callkaterealestate@gmail.com EXP Realty, LLC License #RS274559
Condo Details
Home Type
- Condominium
Year Built
- Built in 2025 | New Construction
Lot Details
- 1 Common Wall
- Sprinkler System
- Property is in excellent condition
Home Design
- Penthouse
- Entry on the 1st floor
- Flat Roof Shape
- Brick Exterior Construction
- Brick Foundation
- Frame Construction
- CPVC or PVC Pipes
Interior Spaces
- 1,645 Sq Ft Home
- Property has 3 Levels
- Brick Wall or Ceiling
- Combination Kitchen and Living
Kitchen
- Electric Oven or Range
- Self-Cleaning Oven
- Cooktop
- Built-In Microwave
- Dishwasher
- Stainless Steel Appliances
- Disposal
Flooring
- Carpet
- Luxury Vinyl Plank Tile
Bedrooms and Bathrooms
- 3 Main Level Bedrooms
- 2 Full Bathrooms
- Bathtub with Shower
Laundry
- Laundry in unit
- Stacked Electric Washer and Dryer
Home Security
- Home Security System
- Intercom
- Exterior Cameras
Parking
- 9 Open Parking Spaces
- 9 Parking Spaces
- Paved Parking
- On-Street Parking
- Parking Lot
Utilities
- Forced Air Heating and Cooling System
- Underground Utilities
- Electric Water Heater
- Cable TV Available
Additional Features
- Accessible Elevator Installed
- Deck
- Suburban Location
Listing and Financial Details
- Residential Lease
- Security Deposit $3,500
- Tenant pays for cable TV, electricity, heat, hot water, insurance, internet, all utilities, water
- Rent includes common area maintenance, grounds maintenance, parking, trash removal, snow removal
- No Smoking Allowed
- 12-Month Min and 36-Month Max Lease Term
- Available 9/1/25
- Assessor Parcel Number 21-00-00392-001
Community Details
Overview
- No Home Owners Association
- 6 Units
- Low-Rise Condominium
Pet Policy
- No Pets Allowed
Matterport 3D Tour
Map
Source: Bright MLS
MLS Number: PAMC2147430
- 24 Franklin Ave
- 110 Washington Ave
- 0001 Sydney Ln
- 114 Green St
- 428 E Broad St
- 216 W Cherry Ln Unit DEVONSHIRE
- 216 W Cherry Ln Unit MAGNOLIA
- 216 W Cherry Ln Unit ARCADIA
- 216 W Cherry Ln Unit COVINGTON
- 260 Diamond St
- 365 Wile Ave
- 218 Parkview Dr
- 227 Ridge Ave
- 112 Fox Hunt Dr
- 110 Trevor Square
- 62 Oxford Terrace
- 141 Farrington Ln
- 1075 S County Rd
- 425 Westbury Dr
- 153 Deerfield Dr
- 30 W Broad St Unit E
- 30 W Broad St Unit D
- 30 W Broad St Unit C
- 30 W Broad St Unit B
- 30 W Broad St Unit A
- 48 Penn Ave Unit A - DOWNSTAIRS
- 48 Penn Ave Unit B - UPSTAIRS
- 9 W Chestnut St Unit 9 W. Chestnut St. Suite B
- 102 W Broad St Unit 1ST FLOOR APARTMENT
- 23 N Front St Unit Apartment 2
- 218 Noble St
- 125 Green St
- 339 W Chestnut St
- 325 W Reliance Rd
- 116 S Main St Unit 2
- 13 Reliance Ct Unit 2nd floor
- 276 N 3rd St
- 12 Reliance Ct Unit 1st Floor
- 226 Spring House Ln Unit 228
- 143 Thomas Dr

