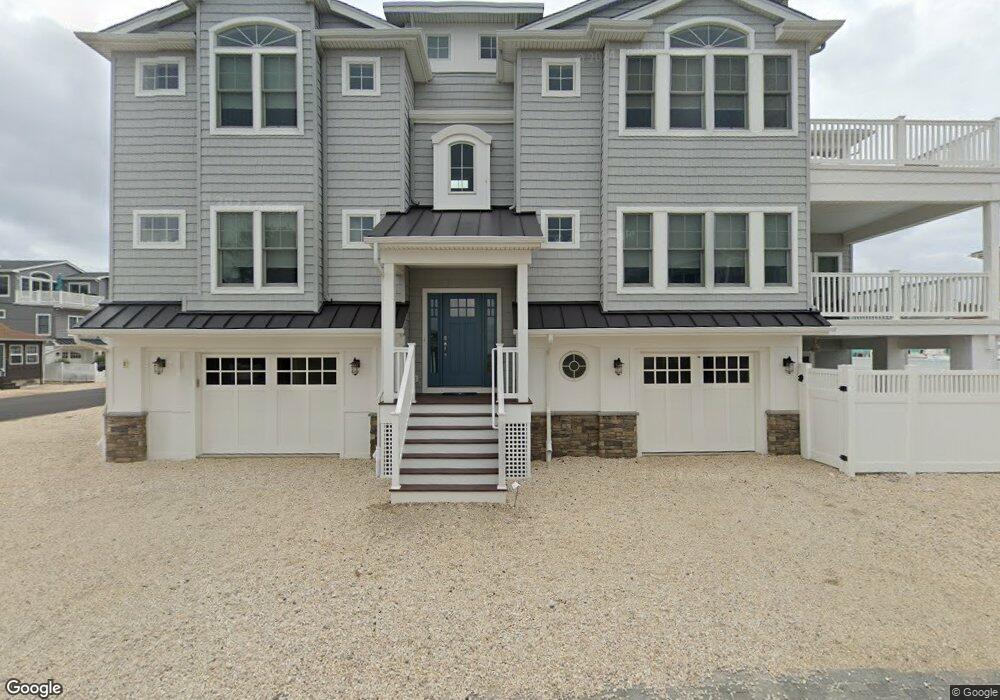30 W Harding Ave Beach Haven, NJ 08008
Long Beach Island NeighborhoodEstimated Value: $2,710,000 - $3,156,000
5
Beds
5
Baths
3,038
Sq Ft
$959/Sq Ft
Est. Value
About This Home
This home is located at 30 W Harding Ave, Beach Haven, NJ 08008 and is currently estimated at $2,913,290, approximately $958 per square foot. 30 W Harding Ave is a home with nearby schools including Ethel A. Jacobsen Elementary School, Long Beach Island Grade School, and Southern Regional Middle School.
Ownership History
Date
Name
Owned For
Owner Type
Purchase Details
Closed on
Jul 17, 2018
Sold by
Islands End Llc
Bought by
Harborside Partners Llc
Current Estimated Value
Create a Home Valuation Report for This Property
The Home Valuation Report is an in-depth analysis detailing your home's value as well as a comparison with similar homes in the area
Home Values in the Area
Average Home Value in this Area
Purchase History
| Date | Buyer | Sale Price | Title Company |
|---|---|---|---|
| Harborside Partners Llc | $440,000 | First American Title | |
| Islands End Llc | -- | None Available |
Source: Public Records
Tax History Compared to Growth
Tax History
| Year | Tax Paid | Tax Assessment Tax Assessment Total Assessment is a certain percentage of the fair market value that is determined by local assessors to be the total taxable value of land and additions on the property. | Land | Improvement |
|---|---|---|---|---|
| 2025 | $12,430 | $1,391,900 | $535,000 | $856,900 |
| 2024 | $12,346 | $1,391,900 | $535,000 | $856,900 |
| 2023 | $11,581 | $1,391,900 | $535,000 | $856,900 |
| 2022 | $11,581 | $1,391,900 | $535,000 | $856,900 |
| 2021 | $11,219 | $1,391,900 | $535,000 | $856,900 |
| 2020 | $10,529 | $1,059,300 | $462,000 | $597,300 |
| 2019 | $4,634 | $462,000 | $462,000 | $0 |
Source: Public Records
Map
Nearby Homes
- 17 W Harding Ave
- 20 W Washington Ave
- 102 W Roosevelt Ave Unit BS27
- 2 W Janet Rd Unit 1
- 24 W Joan Rd Unit B
- 24 Joan Rd U-B
- 28 W Jacqueline Ave
- 4901 S Long Beach Blvd
- 9 W Inlet Rd
- 18 W Tebco Terrace
- 83 W Tebco Terrace Unit E
- 83 W Tebco Terrace U-E
- 21 W Webster Ave
- 2904 S Long Beach Blvd
- 10-B W Marshall Ave
- 10 A W Marshall Ave
- 229 Merivale Ave Unit A 1ST FLOOR
- 229 Merivale Ave Unit B - 2ND FLOOR
- 211 Stratford Ave
- 316 Liberty Ave
- 28 W Harding Ave
- 5209 West Ave
- 5300 West Ave
- 5300 West Ave Unit 1
- 25 W Washington Ave
- 5304 West Ave
- 5306 West Ave
- 19 W Harding Ave
- 24 W Harding Ave
- 22 W Harding Ave
- 5204 West Ave
- 20 W Harding Ave
- 24 W Washington Ave
- 26 W Roosevelt Ave
- 17 W Washington Ave
- 24 W Roosevelt Ave
- 22 W Roosevelt Ave
- TBD W Harding Ave
- 22 W Washington Ave
- 5205 West Ave
