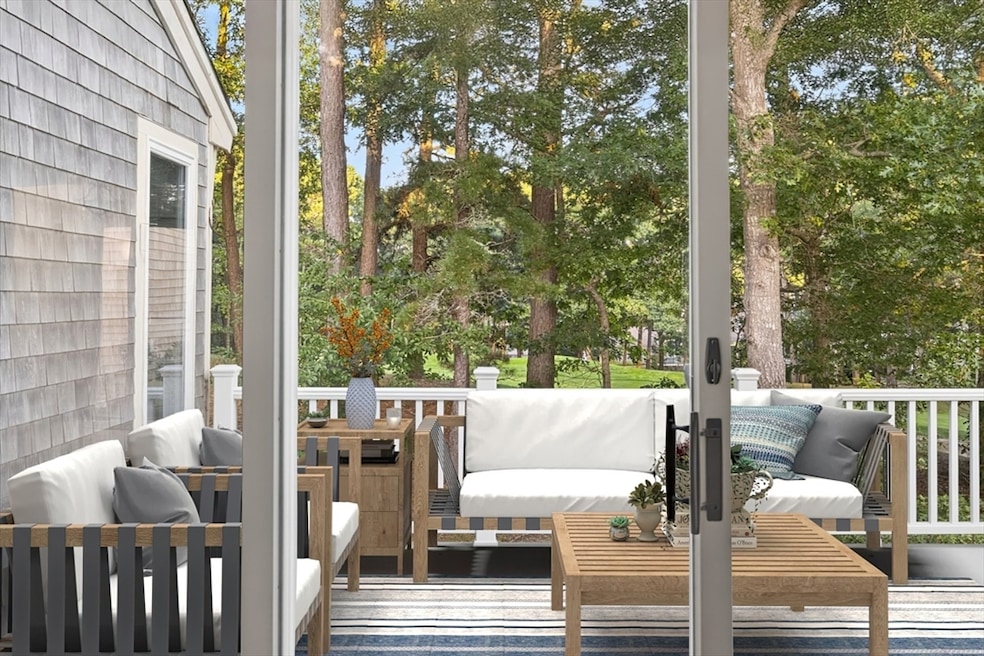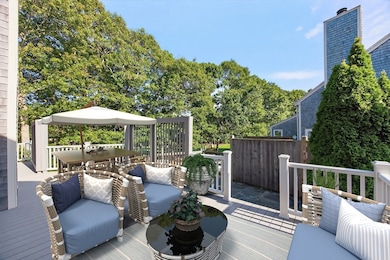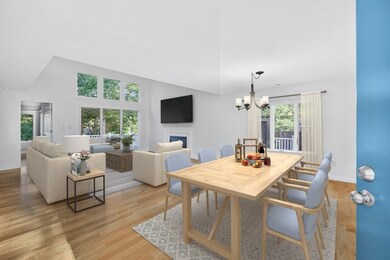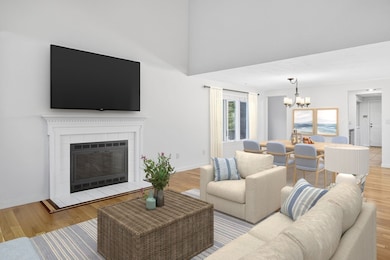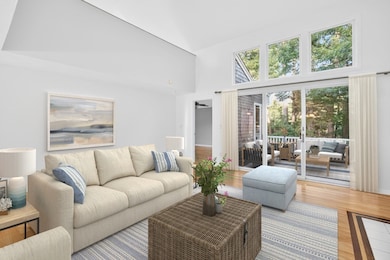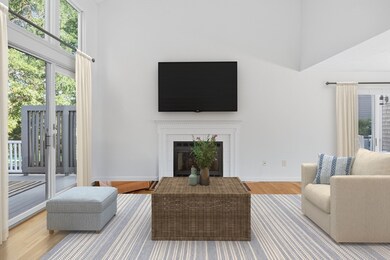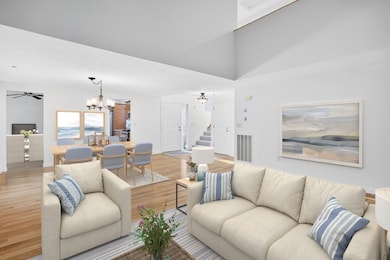30 W Woods Cir Unit 30 Yarmouth, MA 02675
Yarmouth Port NeighborhoodEstimated payment $4,067/month
Highlights
- Golf Course Community
- Cathedral Ceiling
- Main Floor Primary Bedroom
- Clubhouse
- Wood Flooring
- Loft
About This Home
Welcome to one of Kings Way’s most desirable residences—an elegant “H” style end unit with 1,829 sq ft on private cul-de-sac bordering conservation. Among the community’s largest layouts and one of its newer buildings, it enjoys a premier location overlooking the 11th hole. A private courtyard leads to a light-filled open floor plan with cathedral ceilings, skylights, and floor-to-ceiling windows. The living room with gas fireplace flows to a kitchen with cherry cabinets, granite counters, updated appliances, pantry, and direct access to the oversized two-car garage with new doors. The first-floor primary suite is handicapped accessible, while a brand-new wraparound deck and patio extend the living space outdoors. Upstairs offers a second bedroom, full bath, and loft, with a walkout lower level and cedar storage ready to finish. With abundant closets, new carpet, and resort-style amenities, this rare offering combines comfort, style, and lifestyle at Kings Way. Agent related to Seller
Townhouse Details
Home Type
- Townhome
Est. Annual Taxes
- $4,536
Year Built
- Built in 1998
Lot Details
- End Unit
Parking
- 2 Car Attached Garage
- Parking Storage or Cabinetry
- Garage Door Opener
- Open Parking
- Off-Street Parking
Home Design
- Entry on the 1st floor
- Shingle Roof
Interior Spaces
- 1,829 Sq Ft Home
- 3-Story Property
- Cathedral Ceiling
- Ceiling Fan
- Skylights
- Recessed Lighting
- 1 Fireplace
- Bay Window
- Dining Area
- Den
- Loft
- Basement
Kitchen
- Range
- Microwave
- Dishwasher
- Solid Surface Countertops
- Trash Compactor
Flooring
- Wood
- Carpet
- Ceramic Tile
Bedrooms and Bathrooms
- 2 Bedrooms
- Primary Bedroom on Main
Laundry
- Laundry on main level
- Dryer
- Washer
Utilities
- Forced Air Heating and Cooling System
- Heating System Uses Natural Gas
- Private Sewer
- High Speed Internet
Community Details
Overview
- Association fees include snow removal, trash
- 456 Units
- Kings Way Community
Amenities
- Clubhouse
Recreation
- Golf Course Community
- Tennis Courts
- Community Pool
- Putting Green
- Bike Trail
Map
Home Values in the Area
Average Home Value in this Area
Property History
| Date | Event | Price | List to Sale | Price per Sq Ft |
|---|---|---|---|---|
| 10/24/2025 10/24/25 | Price Changed | $699,999 | 0.0% | $383 / Sq Ft |
| 10/02/2025 10/02/25 | Price Changed | $699,900 | -4.1% | $383 / Sq Ft |
| 09/25/2025 09/25/25 | Price Changed | $729,500 | -2.7% | $399 / Sq Ft |
| 09/12/2025 09/12/25 | For Sale | $749,900 | -- | $410 / Sq Ft |
Source: MLS Property Information Network (MLS PIN)
MLS Number: 73430135
- 30 W Woods
- 7 Forest Gate Unit 7
- 2 Pine Grove
- 158 Kates Path
- 28 Oak Glen
- 25 Oak Glen Village Unit 25
- 25 Oak Glen
- 228 Kates Path
- 17 Kates Path Unit A
- 50 John Hall Cartway
- 50 John Hall Cartway Unit 50
- 34 Kates Path
- 34 Kates Path Unit 34
- 42 John Hall Cartway Unit 42
- 64 Kates Path
- 43 Canterbury Rd
- 21 Boxwood Cir
- 44 Stratford Ln
- 1 Barnacle Rd
- 51 Bray Farm Rd N
- 25 Embassy Ln
- 25 Embassy St
- 70 Poinsettia Dr
- 94 Country Club Dr Unit Country Club
- 6 Lauries Ln
- 12 Town Hall Ave
- 1272 Mary Dunn Rd
- 28 Swan Lake Rd
- 24 Church St Unit A
- 45 Checkerberry Ln
- 265 Communication Way
- 51 Ocean Ave Unit 103
- 483 Route 28
- 40 Bradford Rd
- 26 Lone Tree Rd Unit A
- 18 Lyndale Rd
- 90 Wendward Way Unit 90
- 80 Mattakese Rd Unit 7
- 99 Wilkens Ln
- 7 Water St
