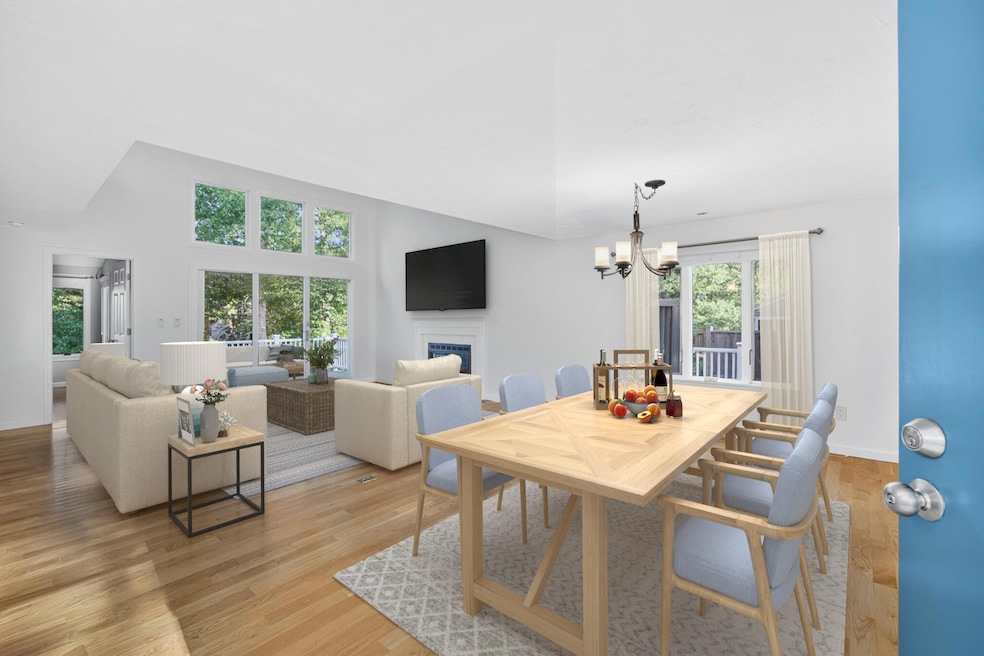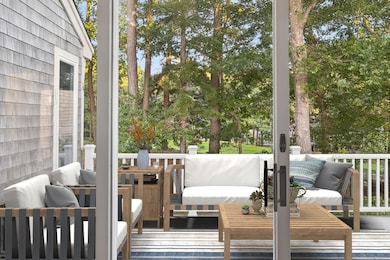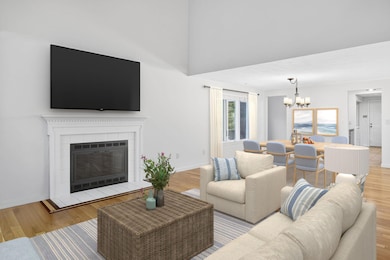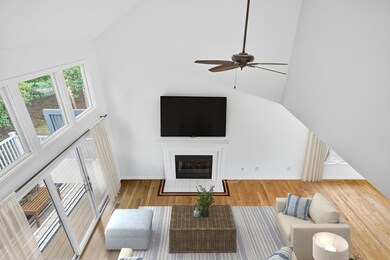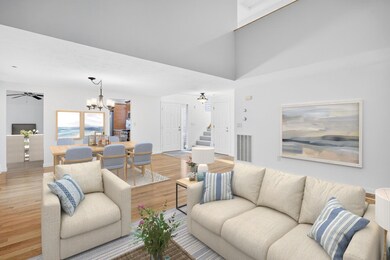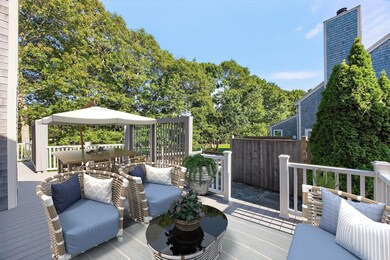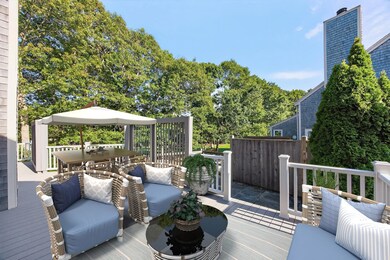30 W Woods Yarmouth Port, MA 02675
Yarmouth Port NeighborhoodEstimated payment $5,266/month
Highlights
- On Golf Course
- Deck
- Wooded Lot
- Clubhouse
- Recreation Room
- Cathedral Ceiling
About This Home
Welcome to one of Kings Way's most desirable residences--an elegant ''H'' style end unit offering 1,829 sq ft of gracious living space, tucked away on a private cul-de-sac bordering conservation land. This is not only one of the largest layouts in the community, but also one of the newest buildings, sited in a premier location overlooking the 11th hole of the golf course.Step through the private courtyard entrance lined with mature hydrangeas and into an expansive open floor plan, where cathedral ceilings, skylights, and soaring floor-to-ceiling windows flood the home with natural light. A gas fireplace anchors the living room, creating a warm and welcoming gathering space with views stretching from the front door straight through to the golf course. The kitchen features cherry cabinets, granite counters, updated appliances, and a full pantry closet, with direct access from the oversized 2 two-car garage with brand-new overhead doors. The first floor is handicapped accessible, ensuring ease of living, and includes the spacious primary suite with ample closets and a beautifully appointed bath. A HUGE brand-new composite wraparound deck with a private attached patio extends the living space outdoors perfect for entertaining or quietly enjoying the serene natural setting. Upstairs, you'll find a second bedroom, full bath, and a generous loft ideal for an office, sitting room, or overflow guests.
The lower level offers an unfinished walkout with sliders, a blank canvas ready for your vision, complete with a giant cedar storage room.
With 2 1⁄2 baths, abundant closets, and new 2nd floor carpet, this home blends comfort, style, and practicality.
Living at Kings Way means more than a homeit's a lifestyle. Enjoy golf, tennis, swimming, pickleball, post office, bank, on-site restaurant, walking trails, and a vibrant community all within reach.
This rare offering combines size, location, and privacy in one of the most coveted spots at Kings Way. All info deemed accurate but must be verified by buyer if relying on for purchase. Seller welcomes offers with request for concessions. Agent is related to seller
Listing Agent
Gibson Sotheby's International Realty License #9518000 Listed on: 09/11/2025

Townhouse Details
Home Type
- Townhome
Est. Annual Taxes
- $4,536
Year Built
- Built in 1998 | Remodeled
Lot Details
- On Golf Course
- End Unit
- Cul-De-Sac
- Landscaped
- Cleared Lot
- Wooded Lot
HOA Fees
- $1,217 Monthly HOA Fees
Parking
- 2 Car Attached Garage
- Guest Parking
- Open Parking
Home Design
- Entry on the 1st floor
- Poured Concrete
- Pitched Roof
- Asphalt Roof
- Concrete Perimeter Foundation
Interior Spaces
- 1,829 Sq Ft Home
- 2-Story Property
- Built-In Features
- Cathedral Ceiling
- Ceiling Fan
- Skylights
- Recessed Lighting
- 1 Fireplace
- Bay Window
- Sliding Doors
- Living Room
- Dining Room
- Recreation Room
Kitchen
- Gas Range
- Microwave
- Dishwasher
- Trash Compactor
Flooring
- Wood
- Carpet
- Tile
Bedrooms and Bathrooms
- 2 Bedrooms
- Primary Bedroom on Main
- Cedar Closet
- Linen Closet
- Primary Bathroom is a Full Bathroom
Laundry
- Laundry on main level
- Washer
Basement
- Basement Fills Entire Space Under The House
- Interior Basement Entry
Accessible Home Design
- Handicap Accessible
- Handicap Modified
Outdoor Features
- Deck
- Patio
Location
- Property is near a golf course
Utilities
- Central Air
- Heating Available
- Gas Water Heater
- Private Sewer
- High Speed Internet
Listing and Financial Details
- Assessor Parcel Number 1424C30W
Community Details
Overview
- 456 Units
Amenities
- Common Area
- Door to Door Trash Pickup
- Clubhouse
Recreation
- Golf Course Community
- Community Pool
- Putting Green
- Snow Removal
Map
Home Values in the Area
Average Home Value in this Area
Tax History
| Year | Tax Paid | Tax Assessment Tax Assessment Total Assessment is a certain percentage of the fair market value that is determined by local assessors to be the total taxable value of land and additions on the property. | Land | Improvement |
|---|---|---|---|---|
| 2025 | $4,537 | $640,800 | $0 | $640,800 |
| 2024 | $4,596 | $622,800 | $0 | $622,800 |
| 2023 | $4,001 | $493,300 | $0 | $493,300 |
| 2022 | $4,725 | $514,700 | $0 | $514,700 |
| 2021 | $4,422 | $462,600 | $0 | $462,600 |
| 2020 | $4,462 | $446,200 | $0 | $446,200 |
| 2019 | $4,182 | $414,100 | $0 | $414,100 |
| 2018 | $3,930 | $381,900 | $0 | $381,900 |
| 2017 | $3,665 | $365,800 | $0 | $365,800 |
| 2016 | $3,490 | $349,700 | $0 | $349,700 |
| 2015 | $3,568 | $355,400 | $0 | $355,400 |
Property History
| Date | Event | Price | List to Sale | Price per Sq Ft | Prior Sale |
|---|---|---|---|---|---|
| 11/22/2025 11/22/25 | Pending | -- | -- | -- | |
| 10/01/2025 10/01/25 | Price Changed | $699,900 | -4.1% | $383 / Sq Ft | |
| 09/25/2025 09/25/25 | Price Changed | $729,500 | -2.7% | $399 / Sq Ft | |
| 09/11/2025 09/11/25 | For Sale | $749,900 | +71.6% | $410 / Sq Ft | |
| 05/19/2014 05/19/14 | Sold | $437,000 | -0.7% | $239 / Sq Ft | View Prior Sale |
| 04/07/2014 04/07/14 | Pending | -- | -- | -- | |
| 03/03/2014 03/03/14 | For Sale | $439,900 | -- | $241 / Sq Ft |
Purchase History
| Date | Type | Sale Price | Title Company |
|---|---|---|---|
| Quit Claim Deed | $328,000 | -- | |
| Leasehold Conv With Agreement Of Sale Fee Purchase Hawaii | $269,800 | -- | |
| Leasehold Conv With Agreement Of Sale Fee Purchase Hawaii | $269,800 | -- |
Mortgage History
| Date | Status | Loan Amount | Loan Type |
|---|---|---|---|
| Closed | $0 | No Value Available |
Source: Cape Cod & Islands Association of REALTORS®
MLS Number: 22504520
APN: YARM-000142-000004-000030W-C000000
- 30 W Woods Cir Unit 30
- 7 Forest Gate Unit 7
- 2 Pine Grove
- 25 Oak Glen Village Unit 25
- 25 Oak Glen
- 228 Kates Path
- 17 Kates Path Unit A
- 50 John Hall Cartway
- 50 John Hall Cartway Unit 50
- 34 Kates Path
- 34 Kates Path Unit 34
- 42 John Hall Cartway Unit 42
- 64 Kates Path
- 43 Canterbury Rd
- 44 Stratford Ln
- 86 Pompano Rd
- 1 Barnacle Rd
- 51 Bray Farm Rd N
- 23 Dauphine Dr
- 24 Minnetuxet Way
