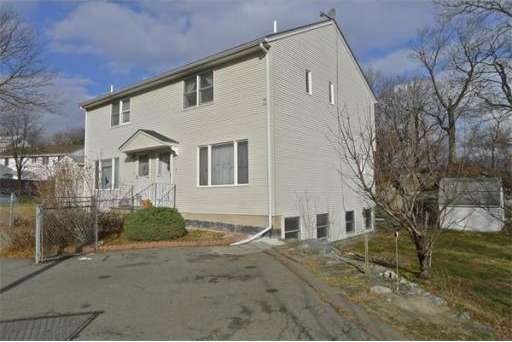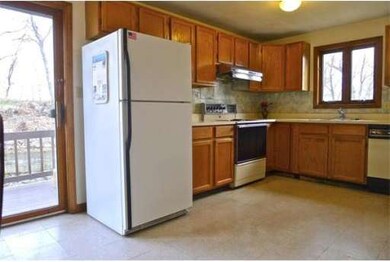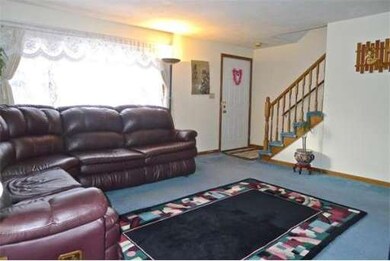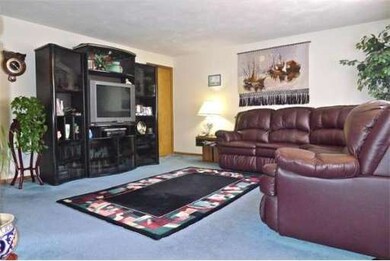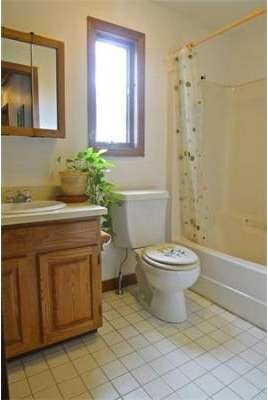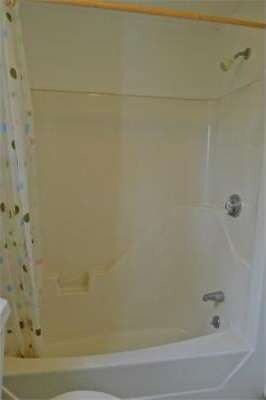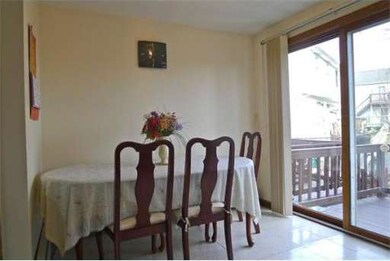
30 Wallace Cir Malden, MA 02148
Waitts Mount NeighborhoodAbout This Home
As of April 2012OH 1/8SUN 1-2*Move right into this bright & spacious 6RM,3 or 4BR,2.5BA townhouse (half duplex) w/ no shared monthly fees on oversize 12,070SF lot. 10 minutes walk to Oak Grove T station.Updated eat-in kitchen w/slider leading to deck overlooking private yard.Master bedroom suite w/private master bath.Updated tiled baths.Very sunny finished lower level could be huge family room or 4th bedroom. 2001 roof&heating system.Fenced yard w/ nice fruit trees&vegetable gardens.Quiet cul-de-sac.Don't miss!
Last Agent to Sell the Property
Keller Williams Realty Boston Northwest Listed on: 01/05/2012

Property Details
Home Type
Condominium
Est. Annual Taxes
$62
Year Built
1990
Lot Details
0
Listing Details
- Unit Level: 1
- Unit Placement: Corner
- Special Features: None
- Property Sub Type: Condos
- Year Built: 1990
Interior Features
- Has Basement: Yes
- Primary Bathroom: Yes
- Number of Rooms: 6
- Amenities: Public Transportation, Shopping, Swimming Pool, Park, Medical Facility, Laundromat, Conservation Area, Highway Access, T-Station
- Electric: Circuit Breakers, 100 Amps
- Energy: Insulated Windows
- Flooring: Tile, Vinyl, Wall to Wall Carpet
- Interior Amenities: Cable Available
- Bedroom 2: Second Floor
- Bedroom 3: Second Floor
- Bathroom #1: First Floor
- Bathroom #2: Second Floor
- Bathroom #3: Second Floor
- Kitchen: First Floor
- Laundry Room: Basement
- Living Room: First Floor
- Master Bedroom: Second Floor
- Master Bedroom Description: Full Bath, Closet, Wall to Wall Carpet
- Family Room: Basement
Exterior Features
- Construction: Frame
- Exterior: Vinyl
- Exterior Unit Features: Deck, Storage Shed, Fenced Yard, Gutters, Other (See Remarks)
Garage/Parking
- Parking: Off-Street
- Parking Spaces: 2
Utilities
- Hot Water: Oil
- Utility Connections: for Electric Range, for Electric Oven, for Electric Dryer, Washer Hookup
Condo/Co-op/Association
- Association Fee Includes: N/A
- Association Pool: No
- Management: Owner Association
- Pets Allowed: Yes
- No Units: 2
- Unit Building: 30
Ownership History
Purchase Details
Home Financials for this Owner
Home Financials are based on the most recent Mortgage that was taken out on this home.Similar Homes in Malden, MA
Home Values in the Area
Average Home Value in this Area
Purchase History
| Date | Type | Sale Price | Title Company |
|---|---|---|---|
| Deed | $130,000 | -- | |
| Deed | $130,000 | -- |
Mortgage History
| Date | Status | Loan Amount | Loan Type |
|---|---|---|---|
| Open | $165,000 | Unknown | |
| Closed | $70,000 | Purchase Money Mortgage | |
| Previous Owner | $87,000 | No Value Available |
Property History
| Date | Event | Price | Change | Sq Ft Price |
|---|---|---|---|---|
| 07/23/2025 07/23/25 | Price Changed | $675,000 | -3.6% | $444 / Sq Ft |
| 06/10/2025 06/10/25 | For Sale | $700,000 | 0.0% | $461 / Sq Ft |
| 07/10/2024 07/10/24 | Rented | $3,250 | +1.6% | -- |
| 06/27/2024 06/27/24 | Under Contract | -- | -- | -- |
| 06/22/2024 06/22/24 | Price Changed | $3,200 | -11.1% | $2 / Sq Ft |
| 06/06/2024 06/06/24 | Price Changed | $3,600 | -5.3% | $2 / Sq Ft |
| 05/13/2024 05/13/24 | For Rent | $3,800 | 0.0% | -- |
| 04/30/2012 04/30/12 | Sold | $260,000 | -1.8% | $171 / Sq Ft |
| 03/12/2012 03/12/12 | Pending | -- | -- | -- |
| 01/05/2012 01/05/12 | For Sale | $264,900 | -- | $174 / Sq Ft |
Tax History Compared to Growth
Tax History
| Year | Tax Paid | Tax Assessment Tax Assessment Total Assessment is a certain percentage of the fair market value that is determined by local assessors to be the total taxable value of land and additions on the property. | Land | Improvement |
|---|---|---|---|---|
| 2025 | $62 | $551,100 | $0 | $551,100 |
| 2024 | $5,930 | $507,300 | $0 | $507,300 |
| 2023 | $5,996 | $491,900 | $0 | $491,900 |
| 2022 | $5,769 | $467,100 | $0 | $467,100 |
| 2021 | $5,029 | $409,200 | $0 | $409,200 |
| 2020 | $5,109 | $403,900 | $0 | $403,900 |
| 2019 | $4,877 | $367,500 | $0 | $367,500 |
| 2018 | $4,888 | $346,900 | $0 | $346,900 |
| 2017 | $4,558 | $321,700 | $0 | $321,700 |
| 2016 | $4,337 | $286,100 | $0 | $286,100 |
| 2015 | $5,034 | $320,000 | $0 | $320,000 |
| 2014 | $4,949 | $307,400 | $0 | $307,400 |
Agents Affiliated with this Home
-
T
Seller's Agent in 2025
Tom Carr
Steady Real Estate
-
C
Buyer's Agent in 2024
Carla Ricci
Rise Signature Homes
-
J
Seller's Agent in 2012
Jessica Ye
Keller Williams Realty Boston Northwest
-
A
Buyer's Agent in 2012
Adelia Del Trecco
Prestige Homes Real Estate, LLC
Map
Source: MLS Property Information Network (MLS PIN)
MLS Number: 71323996
APN: MALD-000089-000828-085030
