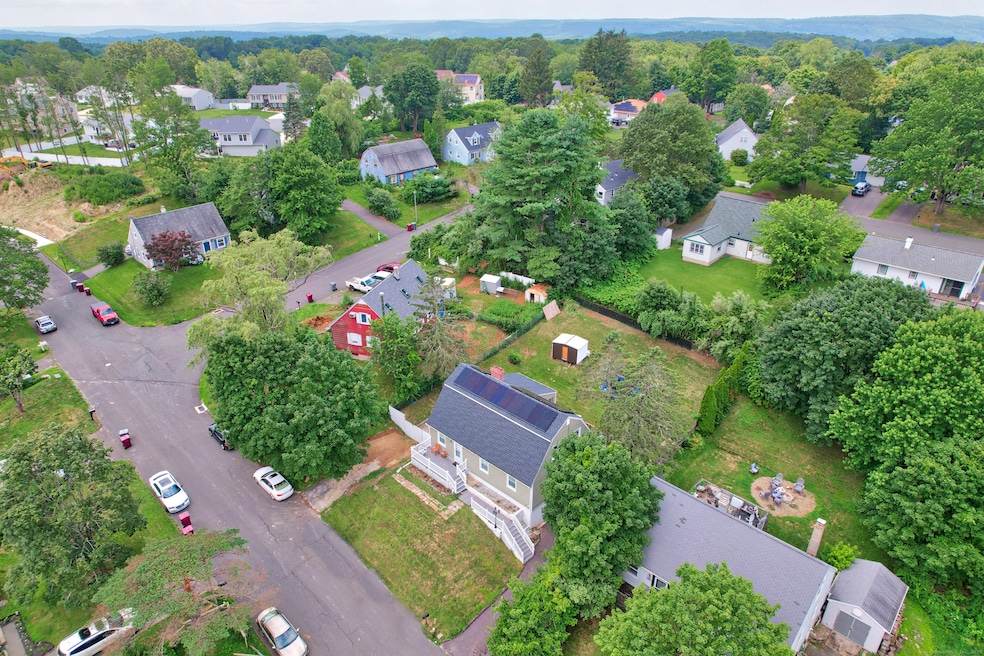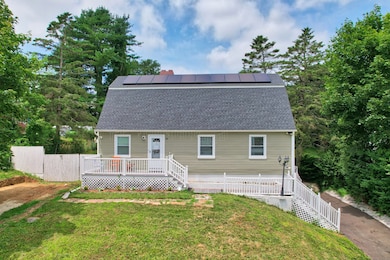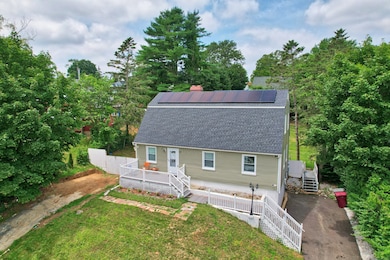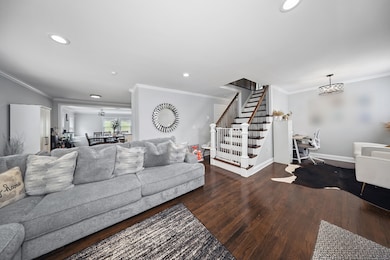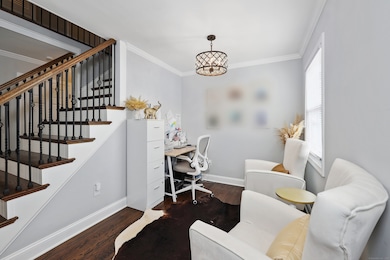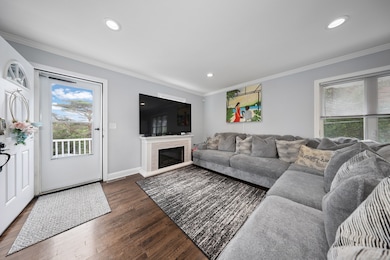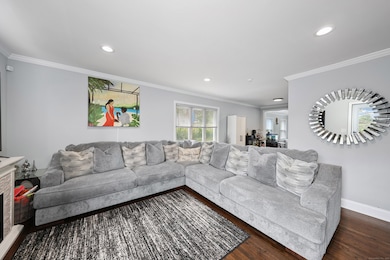30 Warm Earth Rd Naugatuck, CT 06770
Estimated payment $3,139/month
Highlights
- Colonial Architecture
- Property is near public transit
- 1 Fireplace
- Deck
- Attic
- Porch
About This Home
This fully remodeled five-bedroom, three-bathroom barn-style home has been thoughtfully updated from top to bottom and is move-in ready! Recent upgrades include a new roof, new siding, new HVAC system, updated plumbing, all new appliances, a newly built patio, and two new driveways that provide private access to the lower level-perfect for added convenience and flexibility. Located in a quiet neighborhood just minutes from shopping, dining, and major highways, this home offers modern comfort with timeless character. The main level features two bedrooms and a beautifully renovated full bathroom, kitchen, and living room with attached office or nook. Upstairs, you'll find two oversized bedrooms, each with spacious walk-in closets, along with a second updated bathroom that includes a sleek walk-in shower. The open-concept kitchen and dining area have been tastefully updated and flow seamlessly into the backyard, where the new patio provides the perfect setting for entertaining or relaxing outdoors. The fully finished lower level adds valuable living space and versatility, featuring a fifth bedroom, full bathroom, living room, and a second kitchen. With its own private entrance from one of the new driveways, this space is ideal for multigenerational living, in-laws, or extended guest stays. This home truly offers the best of both space and style, making it a rare opportunity you won't want to miss.
Listing Agent
Showcase Realty, Inc. Brokerage Phone: (203) 704-6163 License #REB.0794172 Listed on: 07/15/2025

Open House Schedule
-
Sunday, December 07, 202512:00 to 2:00 pm12/7/2025 12:00:00 PM +00:0012/7/2025 2:00:00 PM +00:00Add to Calendar
Home Details
Home Type
- Single Family
Est. Annual Taxes
- $9,219
Year Built
- Built in 1969
Lot Details
- 9,583 Sq Ft Lot
- Property is zoned R45
Home Design
- Colonial Architecture
- Concrete Foundation
- Frame Construction
- Asphalt Shingled Roof
- Vinyl Siding
Interior Spaces
- 1 Fireplace
- Pull Down Stairs to Attic
Kitchen
- Oven or Range
- Dishwasher
Bedrooms and Bathrooms
- 5 Bedrooms
- 3 Full Bathrooms
Laundry
- Laundry Room
- Laundry on main level
Finished Basement
- Basement Fills Entire Space Under The House
- Interior Basement Entry
- Garage Access
Parking
- 2 Car Garage
- Parking Deck
- Private Driveway
Outdoor Features
- Deck
- Shed
- Porch
Location
- Property is near public transit
- Property is near shops
Utilities
- Central Air
- Heating System Uses Natural Gas
- Electric Water Heater
Community Details
- Public Transportation
Listing and Financial Details
- Assessor Parcel Number 1232681
Map
Home Values in the Area
Average Home Value in this Area
Tax History
| Year | Tax Paid | Tax Assessment Tax Assessment Total Assessment is a certain percentage of the fair market value that is determined by local assessors to be the total taxable value of land and additions on the property. | Land | Improvement |
|---|---|---|---|---|
| 2025 | $9,219 | $231,700 | $31,290 | $200,410 |
| 2024 | $9,683 | $231,700 | $31,290 | $200,410 |
| 2023 | $10,369 | $231,700 | $31,290 | $200,410 |
| 2022 | $6,698 | $140,270 | $33,290 | $106,980 |
| 2021 | $6,698 | $140,270 | $33,290 | $106,980 |
| 2020 | $6,698 | $140,270 | $33,290 | $106,980 |
| 2019 | $6,628 | $140,270 | $33,290 | $106,980 |
| 2018 | $6,645 | $137,440 | $42,570 | $94,870 |
| 2017 | $6,673 | $137,440 | $42,570 | $94,870 |
| 2016 | $6,552 | $137,440 | $42,570 | $94,870 |
| 2015 | $6,263 | $137,440 | $42,570 | $94,870 |
| 2014 | $6,193 | $137,440 | $42,570 | $94,870 |
| 2012 | $5,470 | $163,030 | $50,790 | $112,240 |
Property History
| Date | Event | Price | List to Sale | Price per Sq Ft | Prior Sale |
|---|---|---|---|---|---|
| 11/27/2025 11/27/25 | Price Changed | $449,000 | -3.4% | $141 / Sq Ft | |
| 11/10/2025 11/10/25 | Price Changed | $465,000 | -1.1% | $146 / Sq Ft | |
| 11/10/2025 11/10/25 | For Sale | $470,000 | 0.0% | $148 / Sq Ft | |
| 08/07/2025 08/07/25 | Off Market | $470,000 | -- | -- | |
| 08/07/2025 08/07/25 | Price Changed | $470,000 | -2.1% | $148 / Sq Ft | |
| 07/15/2025 07/15/25 | For Sale | $480,000 | +26.3% | $151 / Sq Ft | |
| 06/13/2022 06/13/22 | Sold | $380,000 | +3.0% | $172 / Sq Ft | View Prior Sale |
| 06/11/2022 06/11/22 | Pending | -- | -- | -- | |
| 04/06/2022 04/06/22 | For Sale | $369,000 | +146.2% | $167 / Sq Ft | |
| 12/06/2021 12/06/21 | Sold | $149,900 | -11.8% | $68 / Sq Ft | View Prior Sale |
| 10/14/2021 10/14/21 | Pending | -- | -- | -- | |
| 10/07/2021 10/07/21 | For Sale | $169,900 | -- | $77 / Sq Ft |
Purchase History
| Date | Type | Sale Price | Title Company |
|---|---|---|---|
| Warranty Deed | $380,000 | None Available | |
| Warranty Deed | $74,950 | None Available | |
| Deed | -- | -- |
Mortgage History
| Date | Status | Loan Amount | Loan Type |
|---|---|---|---|
| Open | $304,000 | Purchase Money Mortgage | |
| Previous Owner | $80,000 | No Value Available |
Source: SmartMLS
MLS Number: 24109917
APN: NAUG-000001Q-E008610
- 78 Warm Earth Rd
- 43 Warm Earth Rd
- 57 Warm Earth Rd
- 31 Warm Earth Rd
- 73 Warm Earth Rd
- Lot 9 Longwood Dr
- 21 Longwood Dr
- 34 Pear Tree Dr
- 7 Fawn Meadow Dr
- 805 Maple Hill Rd
- 150 Inwood Dr
- 463 Mulberry St
- 236 Bluebird Dr
- 93 Tawny Thrush Rd
- Lot #9 Morning Dove Rd Unit Lot 9
- Lot 9II Morning Dove Rd
- 183 Red Robin Rd
- 418 Horton Hill Rd
- 189 Straitsville Rd
- 43 Straitsville Rd
- 30 Cardinal Ln
- 30 Thistle Down Ln
- 4 Cobblestone Ct
- 165 Osborn Rd
- 504 Prospect St
- 44 Culver St
- 181 High St Unit 2
- 54 High St Unit 1
- 162 High St Unit 2nd floor
- 41 Waterbury Rd Unit B1
- 25 Golden Hill St Unit 2
- 22 Oak St
- 223 N Main St Unit 2
- 117 Golden Hill St
- 38 Merriman Ln
- 223 Meadow St
- 61 School St
- 68 Anderson St Unit 3R
- 35 Washington St
- 56 Terrace Ave Unit 6
