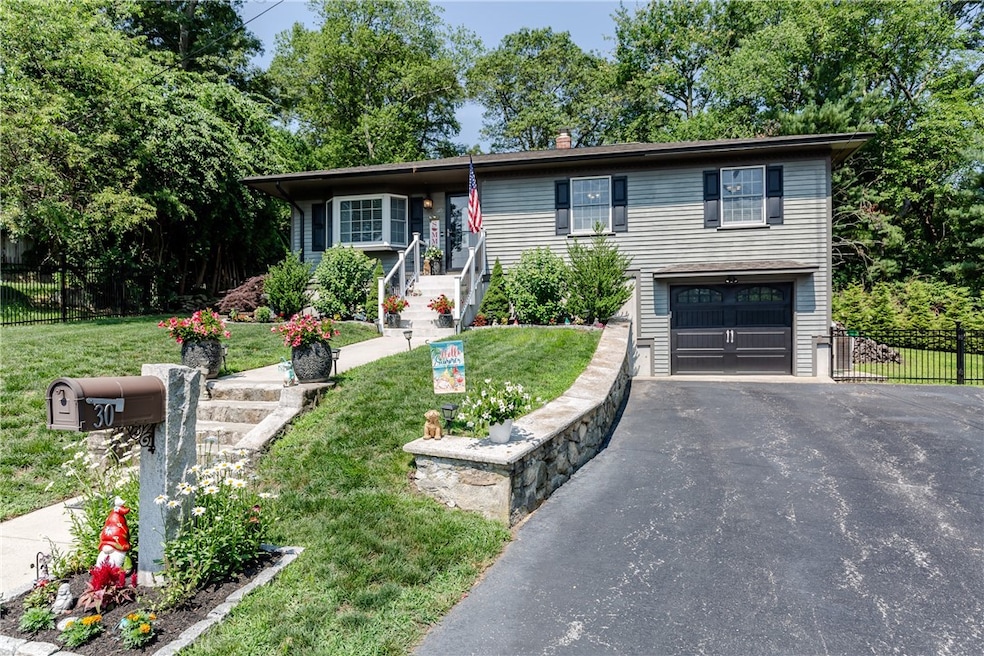
30 Warren Ave Johnston, RI 02919
Graniteville NeighborhoodEstimated payment $3,067/month
Highlights
- Golf Course Community
- Wood Burning Stove
- Wood Flooring
- Deck
- Wooded Lot
- Attic
About This Home
Welcome to 30 Warren, a beautifully updated, well maintained home located in a most convenient yet private area in Graniteville.
In addition to Anderson Doors and Windows and Newer roof, current owners have made multiple interior improvements to include updating both baths, adding new granite to kitchen, running hardwoods throughout, complete painting in neutral colors in 2024 and exterior enhancements/replacements to grading, masonry, decking, fencing etc. Finished lower level with 2 finished rooms, full bath and separate entrance offers great flexibility for growing or multi generational families, work from home options etc. Public Water-Sewer-Gas Close to highway 295 great shopping and restaurants. A true move - in condition home ready for its next owners!!
Kindly submit all offers by Monday, 7/14/25 by 5 PM.
Home Details
Home Type
- Single Family
Est. Annual Taxes
- $5,989
Year Built
- Built in 1978
Lot Details
- 10,454 Sq Ft Lot
- Cul-De-Sac
- Fenced
- Wooded Lot
Parking
- 1 Car Attached Garage
- Driveway
Home Design
- Wood Siding
- Shingle Siding
- Concrete Perimeter Foundation
- Clapboard
- Plaster
Interior Spaces
- 1-Story Property
- Wood Burning Stove
- Thermal Windows
- Storage Room
- Attic
Kitchen
- Oven
- Range
- Microwave
- Dishwasher
- Disposal
Flooring
- Wood
- Ceramic Tile
Bedrooms and Bathrooms
- 3 Bedrooms
- 2 Full Bathrooms
Laundry
- Laundry Room
- Dryer
- Washer
Finished Basement
- Basement Fills Entire Space Under The House
- Interior and Exterior Basement Entry
Utilities
- Central Air
- Heating System Uses Gas
- Heating System Uses Wood
- Baseboard Heating
- Heating System Uses Steam
- 100 Amp Service
- Gas Water Heater
- Cable TV Available
Additional Features
- Deck
- Property near a hospital
Listing and Financial Details
- Tax Lot 153
- Assessor Parcel Number 30WARRENAVJOHN
Community Details
Overview
- Graniteville Subdivision
Amenities
- Shops
- Restaurant
- Public Transportation
Recreation
- Golf Course Community
Map
Home Values in the Area
Average Home Value in this Area
Tax History
| Year | Tax Paid | Tax Assessment Tax Assessment Total Assessment is a certain percentage of the fair market value that is determined by local assessors to be the total taxable value of land and additions on the property. | Land | Improvement |
|---|---|---|---|---|
| 2024 | $5,866 | $383,400 | $90,000 | $293,400 |
| 2023 | $5,866 | $383,400 | $90,000 | $293,400 |
| 2022 | $5,561 | $239,300 | $66,700 | $172,600 |
| 2021 | $5,561 | $239,300 | $66,700 | $172,600 |
| 2018 | $4,753 | $172,900 | $49,600 | $123,300 |
| 2016 | $6,288 | $172,900 | $49,600 | $123,300 |
| 2015 | $4,844 | $167,100 | $50,100 | $117,000 |
| 2014 | $3,843 | $167,100 | $50,100 | $117,000 |
| 2013 | $4,804 | $167,100 | $50,100 | $117,000 |
Property History
| Date | Event | Price | Change | Sq Ft Price |
|---|---|---|---|---|
| 07/16/2025 07/16/25 | Pending | -- | -- | -- |
| 07/05/2025 07/05/25 | For Sale | $469,000 | +66.9% | $217 / Sq Ft |
| 03/27/2020 03/27/20 | Sold | $281,000 | -6.3% | $131 / Sq Ft |
| 02/26/2020 02/26/20 | Pending | -- | -- | -- |
| 02/07/2020 02/07/20 | For Sale | $299,900 | -- | $140 / Sq Ft |
Purchase History
| Date | Type | Sale Price | Title Company |
|---|---|---|---|
| Warranty Deed | $281,000 | None Available | |
| Warranty Deed | $281,000 | None Available | |
| Warranty Deed | $144,000 | -- | |
| Warranty Deed | $144,000 | -- |
Mortgage History
| Date | Status | Loan Amount | Loan Type |
|---|---|---|---|
| Open | $272,570 | Purchase Money Mortgage | |
| Closed | $272,570 | New Conventional | |
| Previous Owner | $256,000 | No Value Available | |
| Previous Owner | $193,500 | No Value Available | |
| Previous Owner | $31,000 | No Value Available |
Similar Homes in the area
Source: State-Wide MLS
MLS Number: 1389087
APN: JOHN-000049-000000-000153
- 126 Pine Hill Ave
- 98 Putnam Pike
- 90 Putnam Pike
- 148 Putnam Pike
- 100 Scenery Ln
- 47 Scenery Ln
- 8 Scenery Ln
- 209 Waterman Ave
- 4 Sherwood Ave
- 12 Elmore Ave
- 66 Dean Ave
- 17 Woodcliff Ave
- 10 Sherwood Ave
- 11 Homestead St
- 18 Carriage Way
- 114 Stella Dr
- 21 Diana Ave
- 75 Wheeller Ave
- 423 George Waterman Rd
- 70 Anglewood Ave






