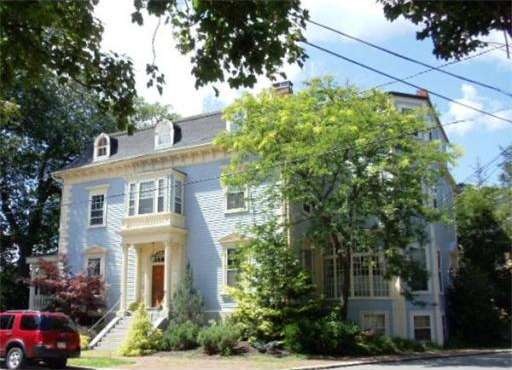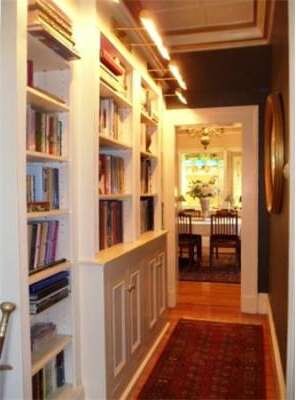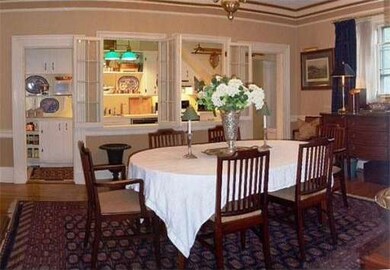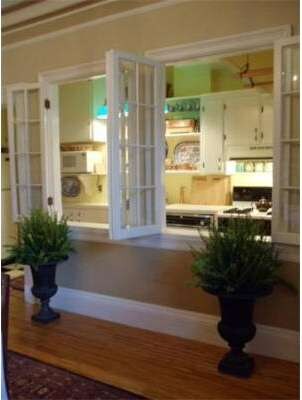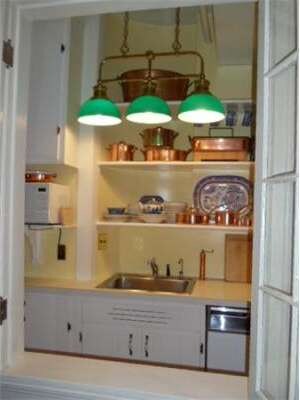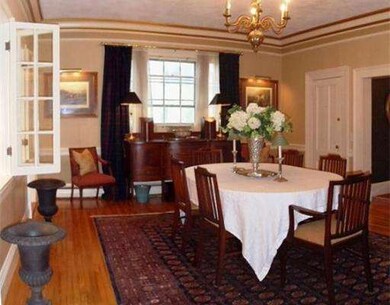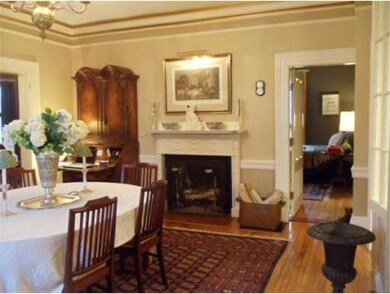
30 Warren St Unit 2 Salem, MA 01970
Chestnut Street NeighborhoodAbout This Home
As of August 2018PREPARE TO BE WOWED! The architectural details in this sophisticated residence are AMAZING - 3 stunning fireplaces with ornately carved mantles, dramatic crown molding throughout, high-end custom built-ins (lighted), gorgeous wood floors, extra large windows - even a leaded glass window in the bathroom! This 2nd floor/single level home is located within The Conservatory Condominiums and features a flexible layout wtih 2 bedrooms and open plan kitchen/living/dining rooms. The Victorian kitchen is open to the LR/DR w/a half wall topped with windows that fold out - super charming! Stately exterior with Tons of Curb Appeal! Quiet location with awesome views from every window. There is a large shared side yard (barely used!) and a small patio area in back. Enjoy the stroll to downtown while admiring the mansions on Chestnut Street - just 10 minutes to town & train.
Property Details
Home Type
Condominium
Est. Annual Taxes
$5,624
Year Built
1855
Lot Details
0
Listing Details
- Unit Level: 2
- Unit Placement: Middle
- Special Features: None
- Property Sub Type: Condos
- Year Built: 1855
Interior Features
- Has Basement: Yes
- Fireplaces: 3
- Number of Rooms: 4
- Amenities: Public Transportation, Shopping, Medical Facility, T-Station
- Electric: Circuit Breakers
- Flooring: Wood, Tile, Vinyl
- Bedroom 2: Second Floor
- Bathroom #1: Second Floor
- Kitchen: Second Floor
- Laundry Room: Basement
- Living Room: Second Floor
- Master Bedroom: Second Floor
- Master Bedroom Description: Fireplace, Closet
- Dining Room: Second Floor
Exterior Features
- Construction: Frame
- Exterior: Clapboard
- Exterior Unit Features: Deck, Fenced Yard
Garage/Parking
- Parking: Off-Street
- Parking Spaces: 1
Utilities
- Hot Water: Natural Gas
- Utility Connections: for Gas Range
Condo/Co-op/Association
- Condominium Name: The Conservatory
- Association Fee Includes: Heat, Hot Water, Electric, Gas, Water, Sewer, Master Insurance, Laundry Facilities, Exterior Maintenance, Snow Removal
- Management: Owner Association
- Pets Allowed: Yes w/ Restrictions
- No Units: 5
- Unit Building: 2
Ownership History
Purchase Details
Home Financials for this Owner
Home Financials are based on the most recent Mortgage that was taken out on this home.Purchase Details
Home Financials for this Owner
Home Financials are based on the most recent Mortgage that was taken out on this home.Purchase Details
Purchase Details
Similar Homes in Salem, MA
Home Values in the Area
Average Home Value in this Area
Purchase History
| Date | Type | Sale Price | Title Company |
|---|---|---|---|
| Deed | $385,000 | -- | |
| Not Resolvable | $300,000 | -- | |
| Deed | $222,000 | -- | |
| Deed | $96,000 | -- |
Mortgage History
| Date | Status | Loan Amount | Loan Type |
|---|---|---|---|
| Previous Owner | $57,000 | New Conventional | |
| Previous Owner | $35,000 | No Value Available | |
| Previous Owner | $90,200 | No Value Available | |
| Previous Owner | $90,500 | No Value Available |
Property History
| Date | Event | Price | Change | Sq Ft Price |
|---|---|---|---|---|
| 08/03/2018 08/03/18 | Sold | $385,000 | +0.8% | $337 / Sq Ft |
| 06/26/2018 06/26/18 | Pending | -- | -- | -- |
| 06/21/2018 06/21/18 | For Sale | $382,000 | +27.3% | $334 / Sq Ft |
| 10/11/2013 10/11/13 | Sold | $300,000 | 0.0% | $262 / Sq Ft |
| 09/12/2013 09/12/13 | Pending | -- | -- | -- |
| 08/31/2013 08/31/13 | Off Market | $300,000 | -- | -- |
| 08/09/2013 08/09/13 | For Sale | $319,000 | -- | $279 / Sq Ft |
Tax History Compared to Growth
Tax History
| Year | Tax Paid | Tax Assessment Tax Assessment Total Assessment is a certain percentage of the fair market value that is determined by local assessors to be the total taxable value of land and additions on the property. | Land | Improvement |
|---|---|---|---|---|
| 2025 | $5,624 | $495,900 | $0 | $495,900 |
| 2024 | $5,507 | $473,900 | $0 | $473,900 |
| 2023 | $5,384 | $430,400 | $0 | $430,400 |
| 2022 | $5,185 | $391,300 | $0 | $391,300 |
| 2021 | $5,078 | $368,000 | $0 | $368,000 |
| 2020 | $4,909 | $339,700 | $0 | $339,700 |
| 2019 | $4,921 | $325,900 | $0 | $325,900 |
| 2018 | $4,897 | $319,800 | $0 | $319,800 |
| 2017 | $4,829 | $304,500 | $0 | $304,500 |
| 2016 | $4,693 | $299,500 | $0 | $299,500 |
| 2015 | $4,710 | $287,000 | $0 | $287,000 |
Agents Affiliated with this Home
-

Seller's Agent in 2018
Pam McKee
Keller Williams Realty Evolution
(978) 500-4047
9 in this area
102 Total Sales
-
B
Buyer's Agent in 2018
Brenda Canady
Churchill Properties
-
S
Buyer's Agent in 2013
Sullivan Team
RE/MAX
Map
Source: MLS Property Information Network (MLS PIN)
MLS Number: 71567803
APN: SALE-000025-000000-000194-000802-000802
- 35 Flint St Unit 209
- 12 May St Unit B
- 9 Boston St Unit 3
- 146 Federal St
- 13 Oak St
- 43 Endicott St
- 6 River St
- 11 Summer St
- 97 Mason St Unit 1
- 304 Essex St Unit 1
- 102 Margin St
- 107 Campbell St
- 140 Washington St Unit 1C
- 15 Lynde St Unit 1
- 30 Hanson St
- 3 S Mason St
- 3 Waters St Unit 3
- 20 Central St Unit 405
- 20 Central St Unit 402
- 29 Beaver St
