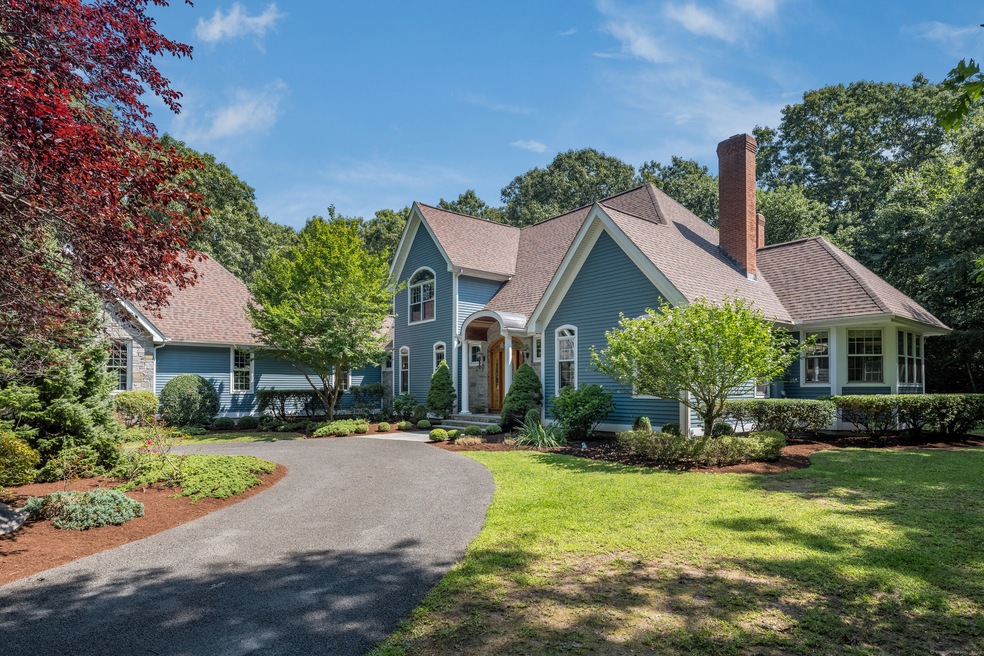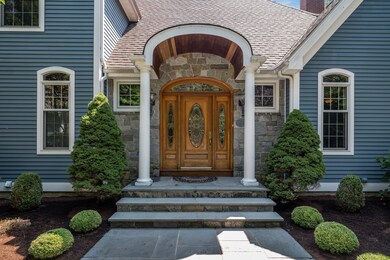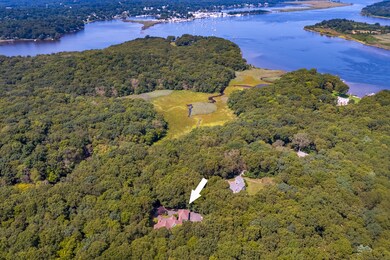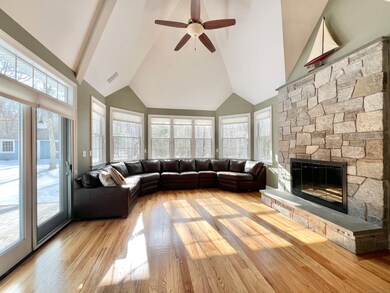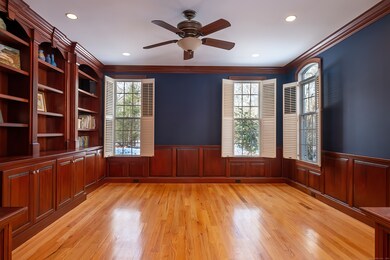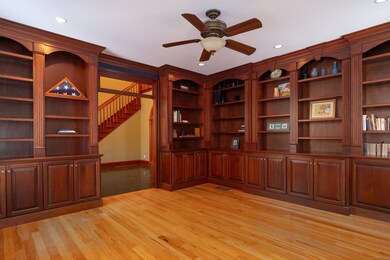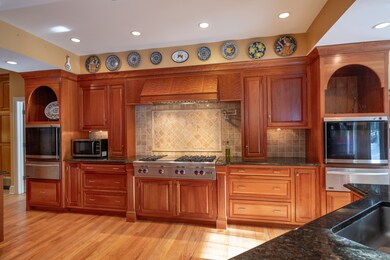30 Watrous Point Rd Old Saybrook, CT 06475
Estimated payment $9,311/month
Highlights
- Pool House
- Sub-Zero Refrigerator
- Open Floorplan
- Kathleen E. Goodwin School Rated A-
- 3.1 Acre Lot
- Colonial Architecture
About This Home
Framed by mature landscape and extensive hardscape, welcome to this private Watrous Point country home. Find a gracious, barrel-vaulted entry and a gallery-style foyer flanked by the library. Built to entertain, a solid cherry kitchen commands an 8-burner Wolf range, two Gaggenau convection ovens, warming drawers, dual Subzeros and a dream pantry. One of two fieldstone fireplaces anchors the dining area. A beverage center with wine cooler/icemaker bridges space to the great room - a soaring space with floor to ceiling fieldstone fireplace. Completing the utility spaces are the laundry, mud and powder rooms. The main level primary bedroom offers custom closets and a full bath. Upstairs, architectural angles provide interest and loft in all three bedrooms, all with seldom found ensuite baths and custom closets. The finished lower-level bonus room and half bath have a separate heating zone. There is extensive storage. Outside, find a gunite, heated pool with spa and a pool house. The heated woodshop offers many possibilities. Extensive updates include geothermal heating, Rinnai propane hot water heater, pool and pool house, woodshop, roof 2023, exterior paint 2024. Equidistant to Essex and Old Saybrook Main Streets, this quiet retreat is a stone's throw to all lower Connecticut River valley gems. Three acres provides privacy not maintenance. Enjoy meandering, country roads for walking and nearby Turtle Creek Preserve. Just 6 minutes to the train and 2 hours from NY and Boston.
Listing Agent
Coldwell Banker Realty Brokerage Phone: (860) 227-9071 License #RES.0760007 Listed on: 07/01/2025

Home Details
Home Type
- Single Family
Est. Annual Taxes
- $18,259
Year Built
- Built in 1999
Lot Details
- 3.1 Acre Lot
- Sprinkler System
- Property is zoned AA-3
Home Design
- Colonial Architecture
- Concrete Foundation
- Frame Construction
- Asphalt Shingled Roof
- Clap Board Siding
Interior Spaces
- 4,546 Sq Ft Home
- Open Floorplan
- Central Vacuum
- Vaulted Ceiling
- 2 Fireplaces
- Thermal Windows
- French Doors
- Mud Room
- Bonus Room
- Workshop
- Home Security System
Kitchen
- Built-In Convection Oven
- Gas Cooktop
- Range Hood
- Microwave
- Sub-Zero Refrigerator
- Ice Maker
- Dishwasher
- Wine Cooler
- Wolf Appliances
Bedrooms and Bathrooms
- 4 Bedrooms
Laundry
- Laundry Room
- Laundry on main level
- Dryer
- Washer
Attic
- Storage In Attic
- Walk-In Attic
Partially Finished Basement
- Heated Basement
- Basement Fills Entire Space Under The House
- Interior Basement Entry
- Garage Access
Parking
- 3 Car Garage
- Parking Deck
- Automatic Garage Door Opener
- Circular Driveway
Pool
- Pool House
- Cabana
- Heated In Ground Pool
- Spa
- Gunite Pool
Outdoor Features
- Deck
- Patio
- Shed
- Rain Gutters
Location
- Property is near shops
- Property is near a golf course
Schools
- Kathleen E. Goodwin Elementary School
- Old Saybrook Middle School
- Old Saybrook High School
Utilities
- Zoned Heating and Cooling
- Geothermal Heating and Cooling
- Power Generator
- Private Company Owned Well
- Tankless Water Heater
- Propane Water Heater
- Cable TV Available
Community Details
- Watrous Point Subdivision
Listing and Financial Details
- Assessor Parcel Number 1029462
Map
Home Values in the Area
Average Home Value in this Area
Tax History
| Year | Tax Paid | Tax Assessment Tax Assessment Total Assessment is a certain percentage of the fair market value that is determined by local assessors to be the total taxable value of land and additions on the property. | Land | Improvement |
|---|---|---|---|---|
| 2025 | $18,259 | $1,178,000 | $328,900 | $849,100 |
| 2024 | $17,675 | $1,162,800 | $328,900 | $833,900 |
| 2023 | $15,579 | $761,800 | $218,000 | $543,800 |
| 2022 | $15,297 | $761,800 | $218,000 | $543,800 |
| 2021 | $14,753 | $735,800 | $218,000 | $517,800 |
| 2020 | $14,753 | $735,800 | $218,000 | $517,800 |
| 2019 | $14,532 | $735,800 | $218,000 | $517,800 |
| 2018 | $16,776 | $855,900 | $227,100 | $628,800 |
| 2017 | $16,827 | $855,900 | $227,100 | $628,800 |
| 2016 | $16,485 | $855,900 | $227,100 | $628,800 |
| 2015 | $16,099 | $855,900 | $227,100 | $628,800 |
| 2014 | $15,834 | $855,900 | $227,100 | $628,800 |
Property History
| Date | Event | Price | List to Sale | Price per Sq Ft |
|---|---|---|---|---|
| 11/06/2025 11/06/25 | For Sale | $1,475,000 | 0.0% | $324 / Sq Ft |
| 10/08/2025 10/08/25 | Off Market | $1,475,000 | -- | -- |
| 07/01/2025 07/01/25 | For Sale | $1,475,000 | -- | $324 / Sq Ft |
Purchase History
| Date | Type | Sale Price | Title Company |
|---|---|---|---|
| Quit Claim Deed | -- | None Available |
Source: SmartMLS
MLS Number: 24107646
APN: OSAY-000064-000017-000005
- 41 Watrous Point Rd
- 13 Hemlock Dr
- 117 Ayers Point Rd
- 96 Ayers Point Rd
- 20 Hemlock Dr
- 11 Trolley Crossing
- 160 Saybrook Rd
- 9 Turnstone Rd
- 9 Essex Hills Dr
- 227 Essex Rd
- 62-14,15,16 Middlesex Turnpike
- 5 Sunrise Ave
- 18 Benson Ln
- 12 Rocky Point Rd
- 12 Nutmeg Ln
- 95 Main St
- 91 Main St
- 45 Main St
- 32 Main St
- 6 Tantummaheag Rd
- 33 Main St Unit 1
- 27 S Main St Unit 9
- 33 Prospect St
- 20 Grove St
- 29 New City St
- 26 Sunset Terrace Unit C16
- 26 Sunset Terrace Unit B6
- 1 Foxboro Rd
- 123 Cove Rd
- 7 N Main St
- 109 Lynde St Unit 4
- 99 Lynde St
- 22 Whitewood St
- 105 Sill Ln
- 5 Beaver Dam Trail
- 43 Pennywise Ln
- 248 Hamburg Rd
- 8 Clinton Ave
- 25 Park Rd
- 293 Hamburg Rd
