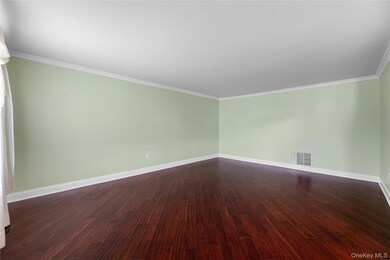30 Wendy Ct Jackson, NJ 08527
Estimated payment $6,107/month
Highlights
- Private Pool
- Fireplace
- Forced Air Heating and Cooling System
- Colonial Architecture
- Eat-In Kitchen
About This Home
Experience unparalleled elegance in this stunning 4-bedroom, 4-bathroom home, boasting over 2,806 sq ft of refined living space in a prestigious cul-de-sac location. Meticulously designed with premium finishes, gleaming hardwood floors, and a cozy wood-burning fireplace, this residence effortlessly blends comfort with sophistication and CAC. From the family room into your private backyard paradise featuring a pristine L-shaped fenced-in pool, beautifully manicured landscaping, an elegant gazebo, and a custom wet bar — ideal for hosting lavish outdoor gatherings or intimate evenings under the stars. The expansive corner lot provides ample privacy and a serene ambiance. Enjoy a spacious 2-car garage with direct entry to a gourmet kitchen, complemented by a lighted walkway leading to an inviting front porch with stone and vinyl siding accents. The finished attic and basement offer versatile luxury living space to suit your lifestyle.
Perfectly situated just minutes from Six Flags Great Adventure and the Jersey Shore, this exquisite estate offers a rare combination of luxury, comfort, and prime location.
Listing Agent
Keller Williams Legendary Brokerage Phone: 516-328-8600 License #40ME1076977 Listed on: 09/09/2025

Home Details
Home Type
- Single Family
Est. Annual Taxes
- $14,000
Year Built
- Built in 1993
Parking
- 2 Car Garage
Home Design
- Colonial Architecture
- Vinyl Siding
Interior Spaces
- 2,806 Sq Ft Home
- Fireplace
- Finished Basement
Kitchen
- Eat-In Kitchen
- Convection Oven
Bedrooms and Bathrooms
- 4 Bedrooms
- 4 Full Bathrooms
Schools
- Alden Middle Elementary School
- Adirondack Middle School
- Addison Middle/High School
Additional Features
- Private Pool
- Forced Air Heating and Cooling System
Map
Home Values in the Area
Average Home Value in this Area
Tax History
| Year | Tax Paid | Tax Assessment Tax Assessment Total Assessment is a certain percentage of the fair market value that is determined by local assessors to be the total taxable value of land and additions on the property. | Land | Improvement |
|---|---|---|---|---|
| 2025 | $12,633 | $960,200 | $310,500 | $649,700 |
| 2024 | $12,200 | $476,000 | $126,200 | $349,800 |
| 2023 | $11,952 | $476,000 | $126,200 | $349,800 |
| 2022 | $11,952 | $476,000 | $126,200 | $349,800 |
| 2021 | $9,165 | $476,000 | $126,200 | $349,800 |
| 2020 | $0 | $476,000 | $126,200 | $349,800 |
| 2019 | $9,165 | $476,000 | $126,200 | $349,800 |
| 2018 | $0 | $476,000 | $126,200 | $349,800 |
| 2017 | $10,305 | $476,000 | $126,200 | $349,800 |
| 2016 | $10,305 | $476,000 | $126,200 | $349,800 |
| 2015 | $10,305 | $476,000 | $126,200 | $349,800 |
| 2014 | $10,305 | $476,000 | $126,200 | $349,800 |
Property History
| Date | Event | Price | List to Sale | Price per Sq Ft |
|---|---|---|---|---|
| 01/10/2025 01/10/25 | For Sale | $939,000 | -- | -- |
Purchase History
| Date | Type | Sale Price | Title Company |
|---|---|---|---|
| Deed | $212,400 | -- |
Mortgage History
| Date | Status | Loan Amount | Loan Type |
|---|---|---|---|
| Closed | $169,000 | No Value Available |
Source: OneKey® MLS
MLS Number: 910823
APN: 12-05401-0000-00020
- 1020 Larsen Rd
- 94 Brookfield Dr
- 196 Willow Dr
- 1045 Farmingdale Rd
- 311 Brookfield Dr
- 206 Brookfield Dr Unit 206
- 333 Chandler Rd
- 111 Joan Ct Unit 111
- 16 Spicy Pond Rd
- 1509 Dahlia Ct
- 75 Hickory Hill Rd
- 310 Sage Ct
- 1 Arcadia Ct
- 704 Violet Ln
- 108 Daisy Ct Unit 108
- 702 Goldthread Ct
- 71 Azalea Cir Unit 71
- 330 S New Prospect Rd
- 47 Beam Ave
- 6 Cattail Dr






