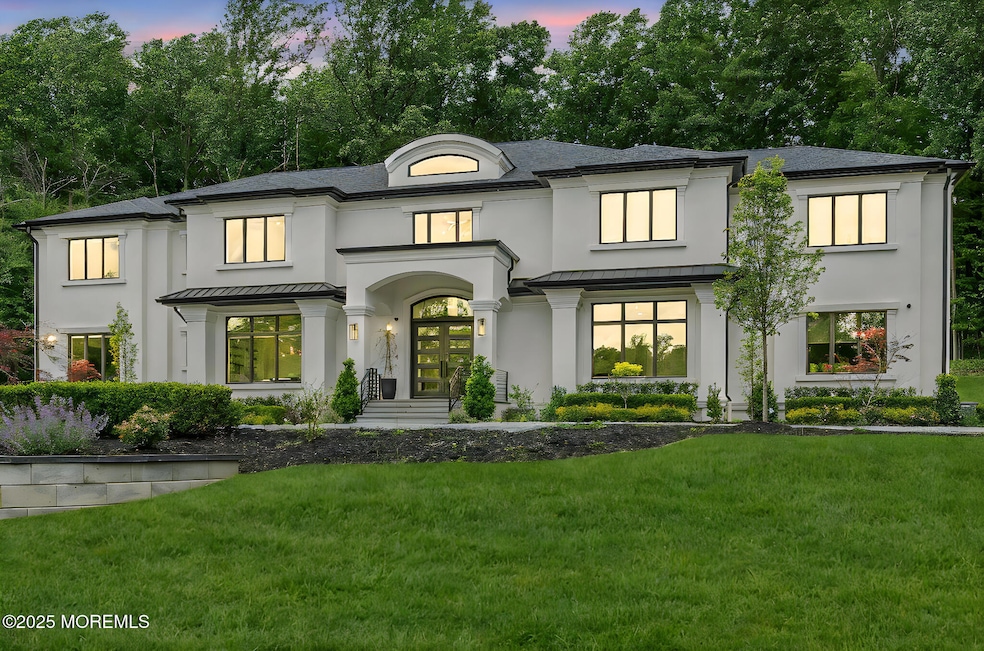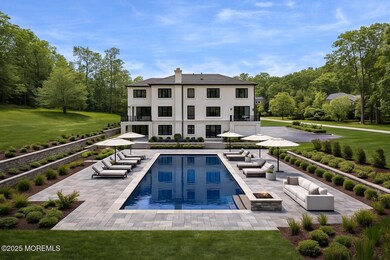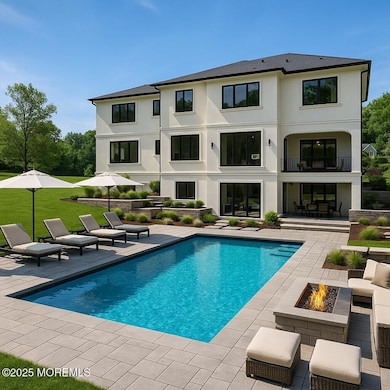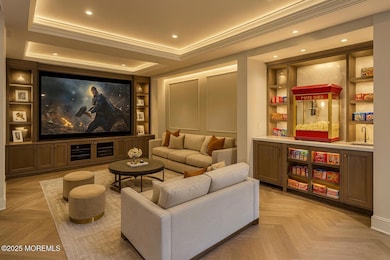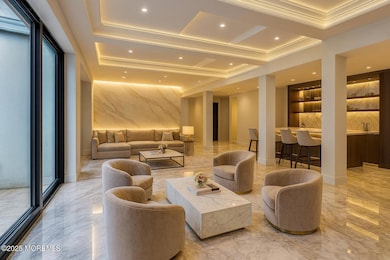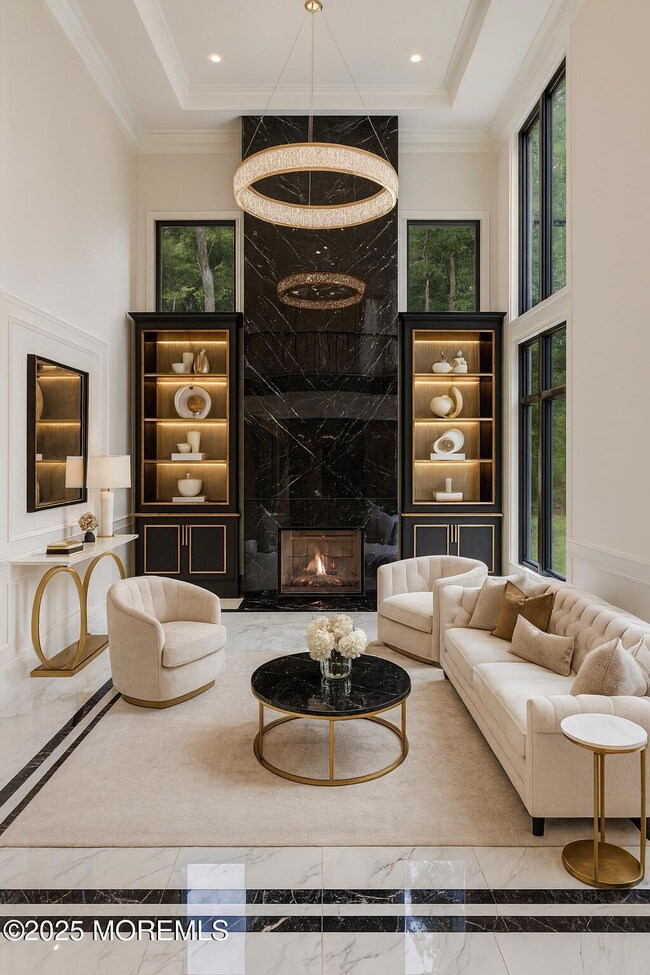30 Winchester Ln Holmdel, NJ 07733
Estimated payment $21,130/month
Highlights
- New Construction
- Custom Home
- Wolf Appliances
- Village School Rated A
- 2.74 Acre Lot
- Fireplace in Primary Bedroom
About This Home
Crafted by renowned interior designer Ariella Horowitz, this brand-new construction spans nearly 10,000 sq ft of sophisticated living across three levels, each with soaring 10-foot ceilings on a private 3-acre estate in Monmouth County's top school district. Step through a custom double steel front door into a 25-ft marble-clad foyer with striking glass-railed staircases. This open-concept home is masterfully layered with imported finishes and bespoke ceiling details throughout. The chef's kitchen is a true showpiece with Wolf appliances, triple Sub-Zero refrigeration (including a full wine column), and an 8-person waterfall island built for lavish entertaining. The adjacent dining room stuns with a glass-enclosed wine feature. The first-floor executive office is next-level: fully custom with its own walk-in closet, full bath, and an additional flex roomeasily convertible into a luxurious first-floor primary suite. Upstairs, the primary suite is a sanctuary of refinement, boasting custom wall designs, a fireplace, a 1,000 sq ft custom closet, and a spa-level ensuite bathroom finished in the finest materials on the market. All secondary bedrooms include en-suite baths and walk-in closets, plus a convenient upstairs laundry. The walk-out basement, with 10-ft ceilings, is framed and plumbed for two more full baths, two large bedrooms, and expansive recreational spaceready for your personal touch. No expense spared. No comparison on the market.
Home Details
Home Type
- Single Family
Est. Annual Taxes
- $11,270
Lot Details
- 2.74 Acre Lot
- Cul-De-Sac
- Oversized Lot
- Backs to Trees or Woods
Parking
- 4 Car Direct Access Garage
- Double-Wide Driveway
- On-Street Parking
Home Design
- New Construction
- Custom Home
- Asphalt Rolled Roof
Interior Spaces
- 10,000 Sq Ft Home
- 2-Story Property
- Crown Molding
- Ceiling height of 9 feet on the main level
- Recessed Lighting
- Gas Fireplace
- Window Treatments
- Sliding Doors
- Dryer
- Attic
Kitchen
- Eat-In Kitchen
- Gas Cooktop
- Stove
- Wolf Appliances
- Kitchen Island
- Granite Countertops
Flooring
- Wood
- Marble
- Ceramic Tile
Bedrooms and Bathrooms
- 7 Bedrooms
- Main Floor Bedroom
- Fireplace in Primary Bedroom
- Walk-In Closet
- Primary Bathroom is a Full Bathroom
- In-Law or Guest Suite
- Marble Bathroom Countertops
- Dual Vanity Sinks in Primary Bathroom
- Primary Bathroom Bathtub Only
- Primary Bathroom includes a Walk-In Shower
Partially Finished Basement
- Walk-Out Basement
- Basement Fills Entire Space Under The House
Schools
- William R. Satz Middle School
Utilities
- Zoned Heating and Cooling
Community Details
- No Home Owners Association
Listing and Financial Details
- Exclusions: personal items
- Assessor Parcel Number 20-00049-0000-00006-11
Map
Home Values in the Area
Average Home Value in this Area
Tax History
| Year | Tax Paid | Tax Assessment Tax Assessment Total Assessment is a certain percentage of the fair market value that is determined by local assessors to be the total taxable value of land and additions on the property. | Land | Improvement |
|---|---|---|---|---|
| 2025 | $11,270 | $2,697,500 | $761,100 | $1,936,400 |
| 2024 | $10,632 | $715,100 | $715,100 | $0 |
| 2023 | $10,632 | $653,500 | $653,500 | $0 |
| 2022 | $12,088 | $563,600 | $563,600 | $0 |
| 2021 | $13,584 | $602,600 | $602,600 | $0 |
| 2020 | $13,584 | $666,200 | $666,200 | $0 |
| 2019 | $13,353 | $658,100 | $658,100 | $0 |
| 2018 | $10,596 | $524,300 | $524,300 | $0 |
| 2017 | $9,441 | $465,300 | $465,300 | $0 |
| 2016 | $8,487 | $423,100 | $423,100 | $0 |
| 2015 | $7,048 | $352,600 | $352,600 | $0 |
| 2014 | $12,306 | $588,800 | $588,800 | $0 |
Property History
| Date | Event | Price | List to Sale | Price per Sq Ft | Prior Sale |
|---|---|---|---|---|---|
| 09/26/2025 09/26/25 | Price Changed | $3,849,900 | -2.5% | $385 / Sq Ft | |
| 09/25/2025 09/25/25 | Price Changed | $3,949,900 | +1.3% | $395 / Sq Ft | |
| 07/29/2025 07/29/25 | Price Changed | $3,899,999 | -2.5% | $390 / Sq Ft | |
| 05/27/2025 05/27/25 | For Sale | $3,999,900 | +566.7% | $400 / Sq Ft | |
| 09/30/2021 09/30/21 | Sold | $600,000 | -3.2% | -- | View Prior Sale |
| 05/06/2021 05/06/21 | For Sale | $620,000 | -- | -- |
Purchase History
| Date | Type | Sale Price | Title Company |
|---|---|---|---|
| Deed | $600,000 | Trident Abstract Ttl Agcy Ll |
Source: MOREMLS (Monmouth Ocean Regional REALTORS®)
MLS Number: 22515525
APN: 20-00049-0000-00006-11
- 33 Winchester Ln
- 45 Galloping Hill Cir
- 4 Takolusa Dr
- 7 Jayhawk Way
- 4 E Parkway Place
- 16 Briarhill Rd
- 237 Grand Cypress Ct Unit N328
- 237 Grand Cypress Ct
- 78 Ironwood Ct
- 50 Takolusa Dr
- 117 Sequoia Woods Ct
- 126 Metedeconk Ct
- 9 Boxwood Terrace
- 10 Deercrest Dr
- 111 Crawfords Corner Rd
- 10 Yellow Brook Rd
- 23 Stratford Ln Unit 483
- 20 Cormorant Dr
- 11 Jansky Dr
- 93 Wallace Rd
- 219 Satinwood Dr
- 76 Ironwood Ct
- 73 Ironwood Ct
- 85 Mira Vista Ct
- 166 La Quinta Ct
- 1705 Evans Ln
- 1501 Arose Ln
- 185 Clubhouse Dr Unit 185
- 28 Alpine Rd Unit 177
- 21 Durant Ave Unit 145
- 20 Mulberry Ln
- 154 Yarmouth Ct Unit 52
- 79 Lexington Ct
- 101 Lexington Ct
- 31 Lexington Ct
- 101 Lexington Ct
- 39 Melrose Terrace
- 901 Knollwood Dr
- 1000 Self Ct
- 586 State Route 35
