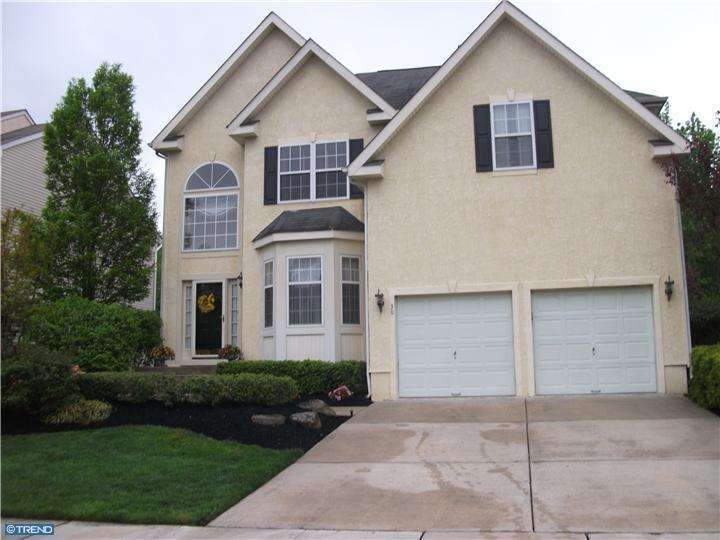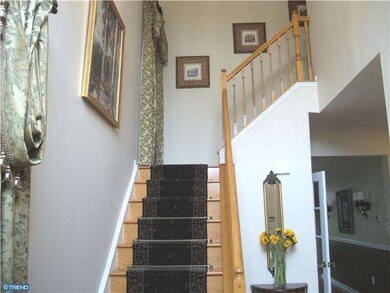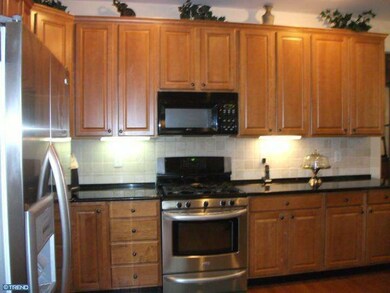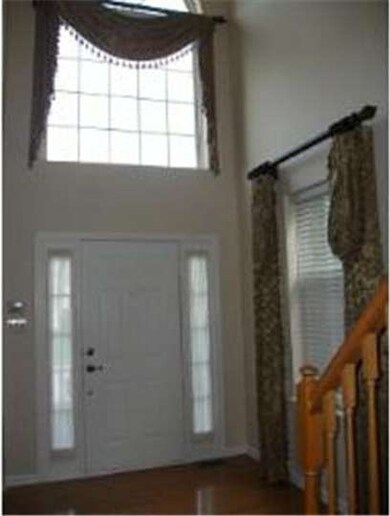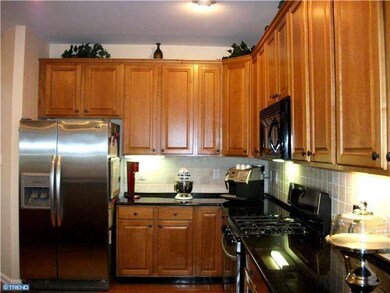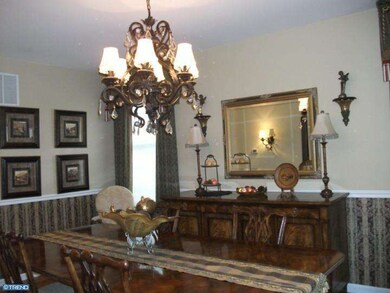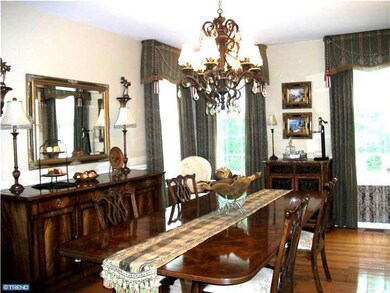
30 Wood View Dr Mount Laurel, NJ 08054
Outlying Mount Laurel Township NeighborhoodHighlights
- Deck
- Contemporary Architecture
- Cathedral Ceiling
- Lenape High School Rated A-
- Wooded Lot
- Wood Flooring
About This Home
As of July 2024Welcome to this tasteful and neutral home in prestigious Saybrooke Estates...2 story foyer with gleaming hardwood floors and custom window treatments-hardwood stairs with attractive runner-living room with hardwood floors and bay window-large dining room with stunning chandelier and sconces-beautiful kitchen with upgraded cabinets, tumble marble backsplashes,granite counters, breakfast nook,stainless steel appliances,pantry and recessed lighting-2 story family room with marble gas fireplace and lots of light-master bedroom with newer carpet, 3 closets and ceiling fan-bath has double sink, garden tub plus stall shower and ceramic floor-3 good sized bed rooms with walk-in closets, newer carpet and ceiling fans-fabulous basement with movie theater,separate play areas and great storage closets-extras include hardwood floors on most of first floor, newly painted, newer carpet, 9 foot ceilings, security system, custom window treatments, sprinkler system, professionally landscaping, trex deck, shed & playhouse...
Home Details
Home Type
- Single Family
Est. Annual Taxes
- $10,136
Year Built
- Built in 1999
Lot Details
- 6,000 Sq Ft Lot
- Sprinkler System
- Wooded Lot
- Property is in good condition
HOA Fees
- $28 Monthly HOA Fees
Parking
- 2 Car Direct Access Garage
- 2 Open Parking Spaces
- Garage Door Opener
Home Design
- Contemporary Architecture
- Traditional Architecture
- Shingle Roof
- Vinyl Siding
- Stucco
Interior Spaces
- 2,623 Sq Ft Home
- Property has 2 Levels
- Cathedral Ceiling
- Ceiling Fan
- Marble Fireplace
- Gas Fireplace
- Bay Window
- Family Room
- Living Room
- Dining Room
- Finished Basement
- Basement Fills Entire Space Under The House
- Home Security System
- Laundry on main level
Kitchen
- Breakfast Area or Nook
- Butlers Pantry
- Self-Cleaning Oven
- Built-In Range
- Dishwasher
- Disposal
Flooring
- Wood
- Wall to Wall Carpet
- Tile or Brick
Bedrooms and Bathrooms
- 4 Bedrooms
- En-Suite Primary Bedroom
- En-Suite Bathroom
- 2.5 Bathrooms
- Walk-in Shower
Outdoor Features
- Deck
- Exterior Lighting
- Shed
- Play Equipment
Schools
- Hillside Elementary School
- Mount Laurel Hartford Middle School
Utilities
- Forced Air Heating and Cooling System
- Heating System Uses Gas
- Natural Gas Water Heater
- Cable TV Available
Community Details
- Saybrooke Estates Subdivision
Listing and Financial Details
- Tax Lot 00010
- Assessor Parcel Number 24-00601 11-00010
Ownership History
Purchase Details
Home Financials for this Owner
Home Financials are based on the most recent Mortgage that was taken out on this home.Purchase Details
Home Financials for this Owner
Home Financials are based on the most recent Mortgage that was taken out on this home.Purchase Details
Home Financials for this Owner
Home Financials are based on the most recent Mortgage that was taken out on this home.Purchase Details
Home Financials for this Owner
Home Financials are based on the most recent Mortgage that was taken out on this home.Purchase Details
Home Financials for this Owner
Home Financials are based on the most recent Mortgage that was taken out on this home.Similar Homes in Mount Laurel, NJ
Home Values in the Area
Average Home Value in this Area
Purchase History
| Date | Type | Sale Price | Title Company |
|---|---|---|---|
| Deed | $675,000 | None Listed On Document | |
| Deed | $449,000 | National Title Agency | |
| Deed | $455,000 | Commonwealth Land Title Insu | |
| Bargain Sale Deed | $480,000 | Connection Title Agency Nj | |
| Deed | $244,760 | Settlers Title Agency Lp |
Mortgage History
| Date | Status | Loan Amount | Loan Type |
|---|---|---|---|
| Open | $540,000 | New Conventional | |
| Previous Owner | $424,100 | New Conventional | |
| Previous Owner | $364,000 | New Conventional | |
| Previous Owner | $349,400 | New Conventional | |
| Previous Owner | $365,000 | Stand Alone First | |
| Previous Owner | $384,000 | Fannie Mae Freddie Mac | |
| Previous Owner | $265,000 | Stand Alone First | |
| Previous Owner | $195,800 | No Value Available |
Property History
| Date | Event | Price | Change | Sq Ft Price |
|---|---|---|---|---|
| 07/24/2024 07/24/24 | Sold | $675,000 | -1.5% | $248 / Sq Ft |
| 06/20/2024 06/20/24 | Pending | -- | -- | -- |
| 06/05/2024 06/05/24 | For Sale | $685,000 | +52.6% | $252 / Sq Ft |
| 09/13/2017 09/13/17 | Sold | $449,000 | 0.0% | $165 / Sq Ft |
| 07/17/2017 07/17/17 | Pending | -- | -- | -- |
| 06/29/2017 06/29/17 | For Sale | $449,000 | -1.3% | $165 / Sq Ft |
| 07/12/2013 07/12/13 | Sold | $455,000 | 0.0% | $173 / Sq Ft |
| 04/06/2013 04/06/13 | Off Market | $455,000 | -- | -- |
| 03/27/2013 03/27/13 | For Sale | $460,000 | -- | $175 / Sq Ft |
Tax History Compared to Growth
Tax History
| Year | Tax Paid | Tax Assessment Tax Assessment Total Assessment is a certain percentage of the fair market value that is determined by local assessors to be the total taxable value of land and additions on the property. | Land | Improvement |
|---|---|---|---|---|
| 2025 | $13,575 | $430,000 | $138,000 | $292,000 |
| 2024 | $13,063 | $430,000 | $138,000 | $292,000 |
| 2023 | $13,063 | $430,000 | $138,000 | $292,000 |
| 2022 | $13,020 | $430,000 | $138,000 | $292,000 |
| 2021 | $12,775 | $430,000 | $138,000 | $292,000 |
| 2020 | $12,526 | $430,000 | $138,000 | $292,000 |
| 2019 | $12,397 | $430,000 | $138,000 | $292,000 |
| 2018 | $12,302 | $430,000 | $138,000 | $292,000 |
| 2017 | $11,984 | $430,000 | $138,000 | $292,000 |
| 2016 | $11,804 | $430,000 | $138,000 | $292,000 |
| 2015 | $11,666 | $430,000 | $138,000 | $292,000 |
| 2014 | $11,550 | $430,000 | $138,000 | $292,000 |
Agents Affiliated with this Home
-

Seller's Agent in 2024
Jo Gamble
BHHS Fox & Roach
(856) 912-4693
4 in this area
61 Total Sales
-

Buyer's Agent in 2024
Richard Bradin
Weichert Corporate
(609) 760-7028
8 in this area
84 Total Sales
-

Seller's Agent in 2017
Erin Finazzo
Compass New Jersey, LLC - Moorestown
(609) 744-3112
5 in this area
66 Total Sales
-
k
Seller's Agent in 2013
kathy carrig
BHHS Fox & Roach
(609) 206-2499
1 in this area
15 Total Sales
-

Buyer's Agent in 2013
MARIA PIERANTOZZI
Tesla Realty Group LLC
(856) 534-1146
10 Total Sales
Map
Source: Bright MLS
MLS Number: 1003382712
APN: 24-00601-11-00010
- 27 Wood View Dr
- 14 Wood View Dr
- 45 Wood View Dr
- 324 Mount Laurel Rd
- 329 Mount Laurel Rd
- 810 Mount Laurel Rd
- 112 Hillside Ln
- 319 Moonseed Place
- 7 Buttonbush Ct
- 78 Chapel Hill Rd
- 131 Mount Laurel Rd
- 87 Chapel Hill Rd
- 2902 Sweetleaf Terrace
- 651 Walton Ave
- 1308 Ginger Dr Unit B
- 1302B Ginger Dr Unit 1302B
- 17 Carlisle Ct
- 124 W Berwin Way
- 129 W Berwin Way
- 9 Village Ct Unit BUILDING 2
