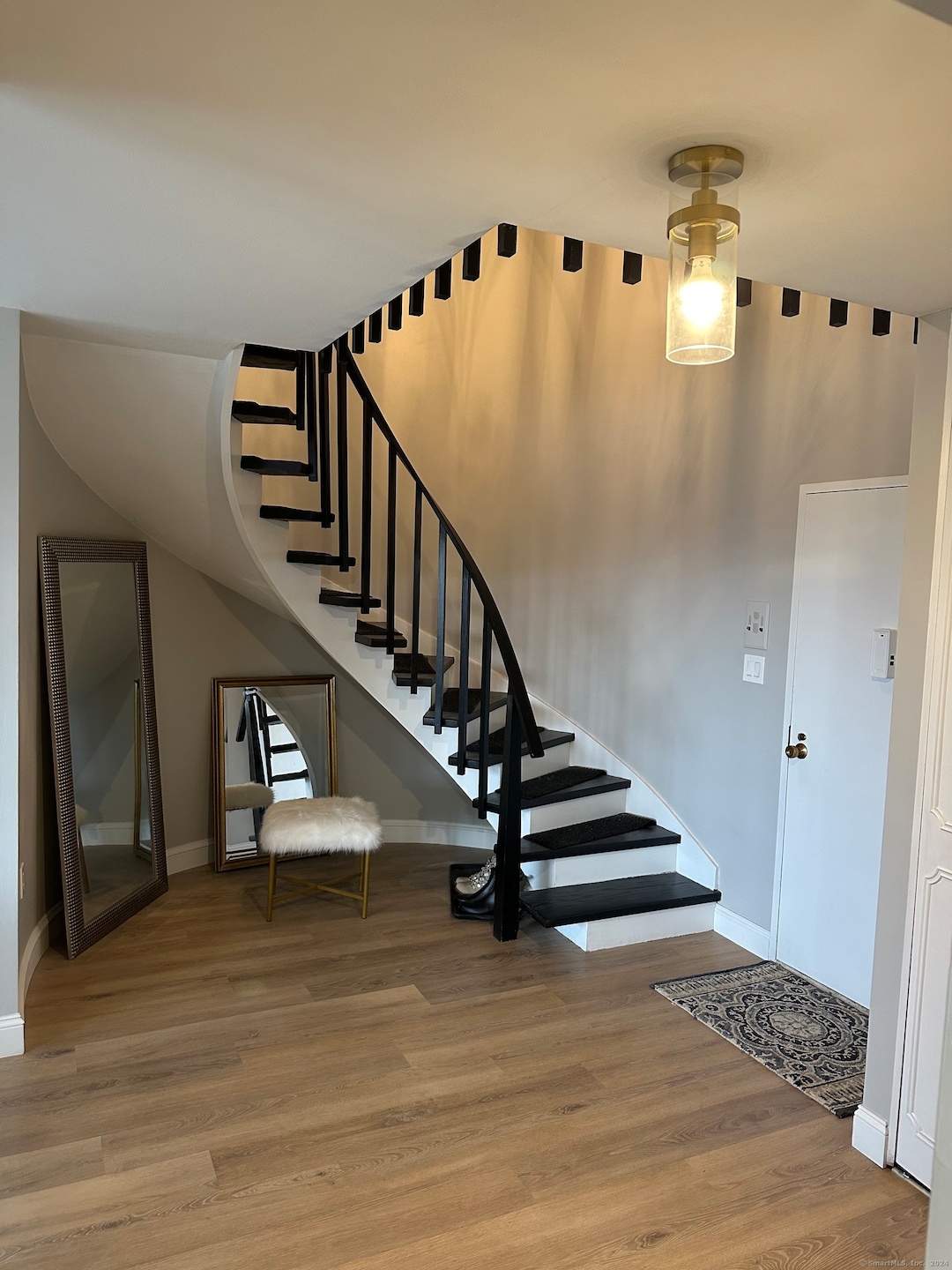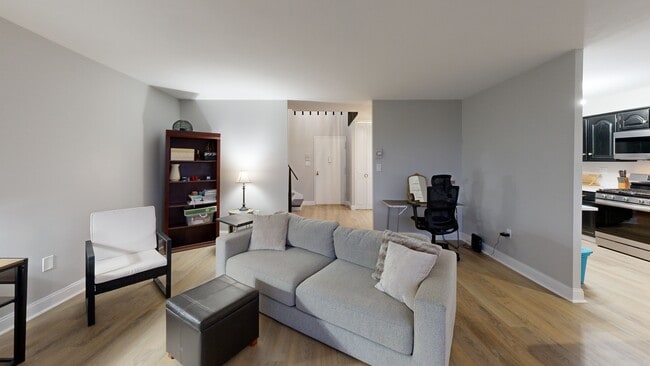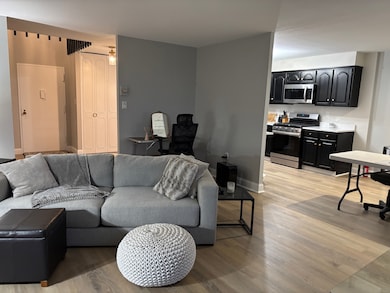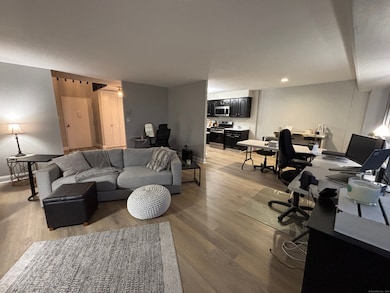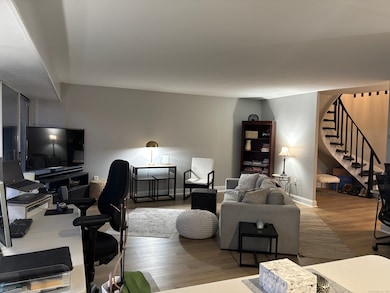
Regency Towers 30 Woodland St Unit 9H Hartford, CT 06105
Asylum Hill NeighborhoodEstimated payment $2,253/month
Highlights
- In Ground Pool
- City View
- Balcony
- Canyon Crest Academy Rated A+
- Elevator
- 4-minute walk to Clemens Place Park
About This Home
HOA includes all utilities!!! Beautiful fully renovated one-of-a-kind two-floor 2BR / 2 bath townhouse style located on the 9th/10th floor in Regency Towers. Enjoy the sun-drenched ambiance of this unit with large windows that fill the space with natural light. Step out onto one of 2 balconies to take in the fresh air and city views. Kitchen & Baths have been beautifully updated that add to the elegance of this unit. Laundry facilities conveniently located on each floor. Situated in a desirable area with easy access to local amenities, restaurants, shopping centers, and public transportation. This condo is perfect for those seeking comfort and convenience. This condo is also avaible for sale. Don't miss out on making this delightful property your own! Schedule a viewing today ! HOA includes electricity, heat, hot water, basic cable, air conditioning, front desk receptionist, security, ground maintenance, trash pickup, snow removal, covered parking for 1 car with a laundry room on the same floor.
Listing Agent
Berkshire Hathaway NE Prop. License #RES.0809187 Listed on: 07/11/2025

Townhouse Details
Home Type
- Townhome
Est. Annual Taxes
- $2,815
Year Built
- Built in 1965
HOA Fees
- $1,179 Monthly HOA Fees
Parking
- 1 Car Garage
Home Design
- Frame Construction
- Masonry Siding
Interior Spaces
- 1,235 Sq Ft Home
- City Views
Kitchen
- Oven or Range
- Gas Range
- Range Hood
- Microwave
- Disposal
Bedrooms and Bathrooms
- 2 Bedrooms
- 2 Full Bathrooms
Outdoor Features
- In Ground Pool
- Balcony
Location
- Property is near shops
- Property is near a bus stop
Utilities
- Central Air
- Hot Water Heating System
- Heating System Uses Natural Gas
- Hot Water Circulator
- Cable TV Available
Listing and Financial Details
- Assessor Parcel Number 600642
Community Details
Overview
- Association fees include security service, trash pickup, heat, air conditioning, hot water, water, sewer, property management, pest control
- 100 Units
- Property managed by White & Katzman
Amenities
- Laundry Facilities
- Elevator
Recreation
- Community Pool
Pet Policy
- Pets Allowed
Matterport 3D Tour
Floorplans
Map
About Regency Towers
Home Values in the Area
Average Home Value in this Area
Tax History
| Year | Tax Paid | Tax Assessment Tax Assessment Total Assessment is a certain percentage of the fair market value that is determined by local assessors to be the total taxable value of land and additions on the property. | Land | Improvement |
|---|---|---|---|---|
| 2025 | $2,815 | $40,829 | $0 | $40,829 |
| 2024 | $2,815 | $40,829 | $0 | $40,829 |
| 2023 | $2,815 | $40,829 | $0 | $40,829 |
| 2022 | $2,815 | $40,829 | $0 | $40,829 |
| 2021 | $2,137 | $28,770 | $0 | $28,770 |
| 2020 | $2,137 | $28,770 | $0 | $28,770 |
| 2019 | $2,137 | $28,770 | $0 | $28,770 |
| 2018 | $2,065 | $27,800 | $0 | $27,800 |
| 2016 | $2,546 | $34,271 | $0 | $34,271 |
| 2015 | $2,425 | $32,644 | $0 | $32,644 |
| 2014 | $2,366 | $31,846 | $0 | $31,846 |
Property History
| Date | Event | Price | List to Sale | Price per Sq Ft |
|---|---|---|---|---|
| 07/11/2025 07/11/25 | For Sale | $160,000 | -- | $130 / Sq Ft |
Purchase History
| Date | Type | Sale Price | Title Company |
|---|---|---|---|
| Warranty Deed | $60,000 | None Available |
Mortgage History
| Date | Status | Loan Amount | Loan Type |
|---|---|---|---|
| Open | $54,000 | Purchase Money Mortgage |
About the Listing Agent

Helping You Get More For Your Real Estate . . .
We are real estate agents with Berkshire Hathaway NE Prop. in Glastonbury, CT and the nearby area, providing home-buyers and sellers with professional, responsive and attentive real estate services. Want an agent who'll really listen to what you want in a home? Need an agent who knows how to effectively market your home so it sells? Give us a call! We are eager to help and would love to talk to you. Put us to the test, we are better than the
Tatiana and Bill's Other Listings
Source: SmartMLS
MLS Number: 24111055
APN: HTFD-000156-000316-000408
- 30 Woodland St Unit 4G
- 30 Woodland St Unit 3D
- 30 Woodland St Unit 5H
- 31 Woodland St Unit 7F
- 31 Woodland St Unit 9 A
- 31 Woodland St Unit 4I
- 31 Woodland St Unit 1E
- 31 Woodland St Unit 7 O
- 31 Woodland St Unit 4G
- 11 Marshall St
- 337 Laurel St
- 40 Owen St Unit B5
- 40 Owen St Unit A3
- 232 Farmington Ave Unit D8
- 237 Farmington Ave Unit B
- 235 Farmington Ave Unit A
- 71A Imlay St Unit D2
- 16 Townley St Unit G3
- 202 Laurel St
- 52 Atwood St Unit 3B
- 30 Woodland St Unit 9P
- 31 Woodland St Unit 4G
- 31 Woodland St Unit 6N
- 31 Gillett St Unit 313
- 84 Forest St Unit C05
- 20 Lorraine St Unit 3
- 1021 Asylum Ave
- 20 Lorraine St Unit Floor 3
- 16 Owen St
- 352 Laurel St
- 967 Asylum Ave
- 40 Owen St Unit E12
- 40 Owen St Unit C11
- 52 Sherman St
- 40 Owen St Unit D5
- 230 Farmington Ave Unit F2
- 230 Farmington Ave Unit F4
- 270 Laurel St
- 22 Townley St Unit 2
- 887-897 Asylum Ave
