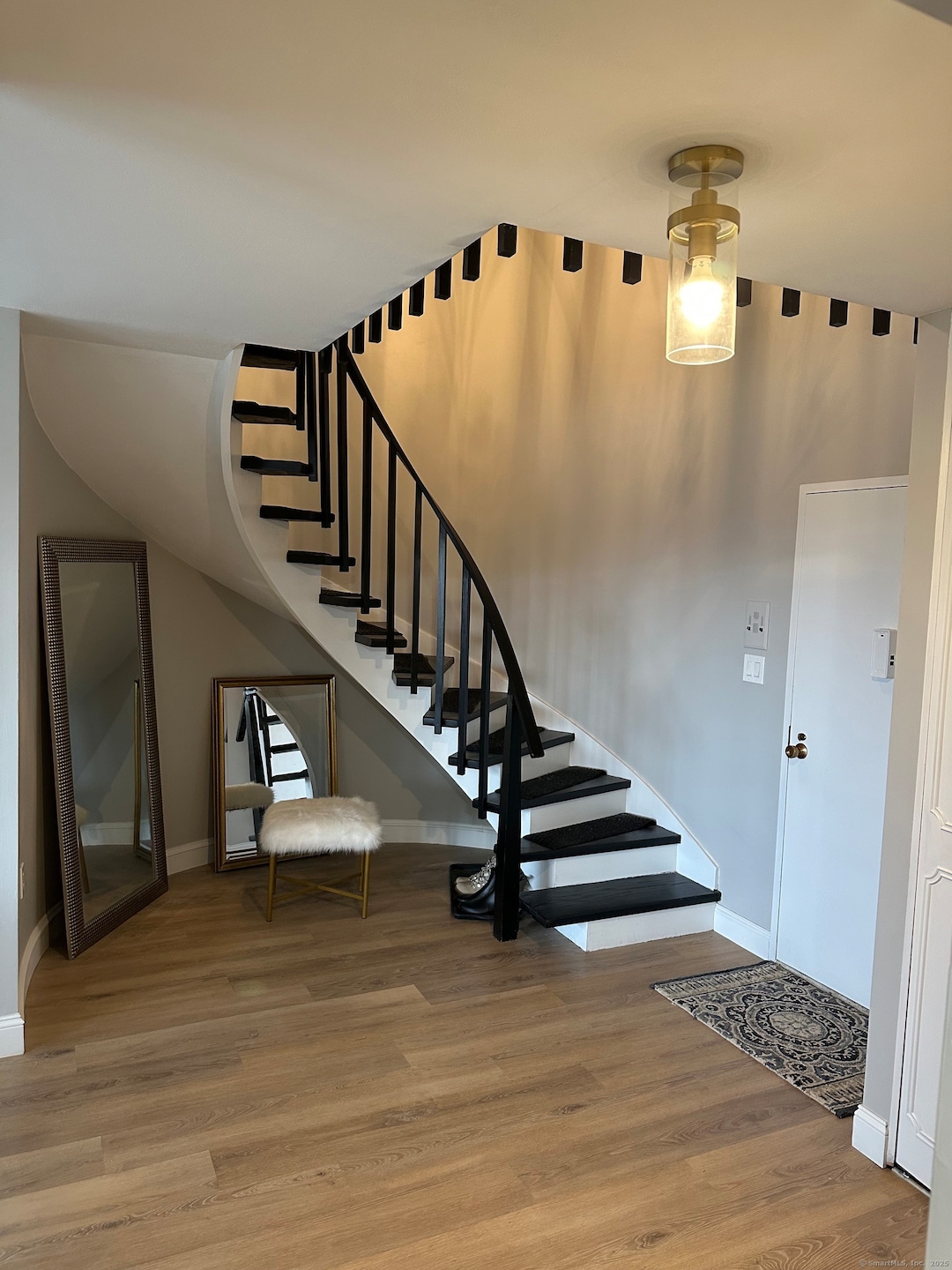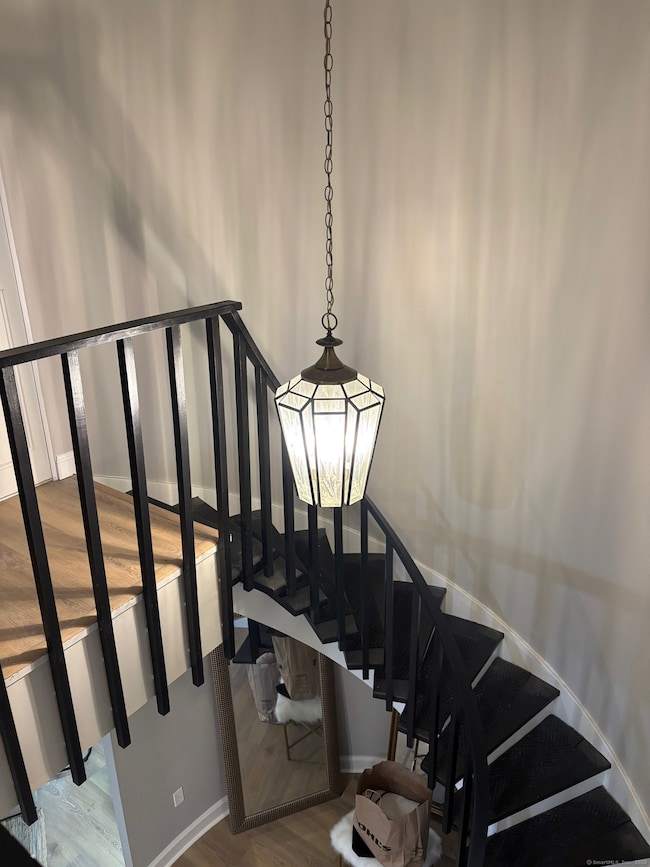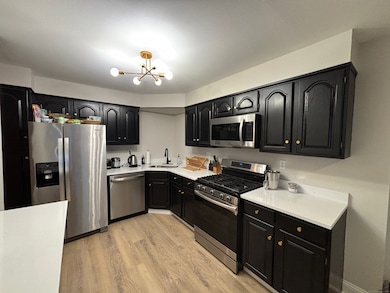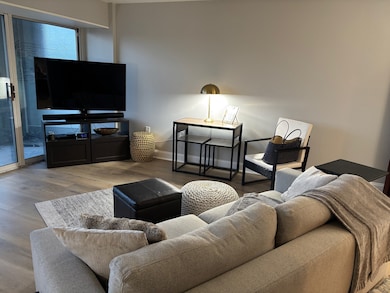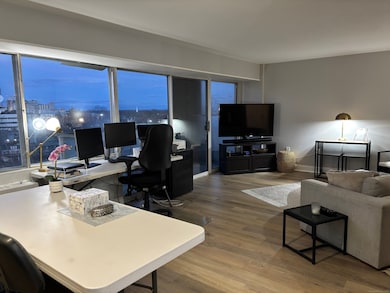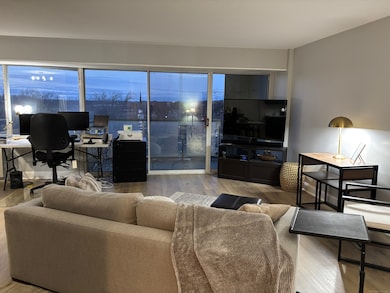Regency Towers 30 Woodland St Unit 9H Hartford, CT 06105
Asylum Hill NeighborhoodHighlights
- In Ground Pool
- Balcony
- Central Air
- Property is near public transit
- Public Transportation
- 5-minute walk to Clemens Place Park
About This Home
Beautiful fully renovated one-of-a-kind two-floor 2BR / 2 bath townhouse style located on the 9th/10th floor in Regency Towers. Enjoy the sun-drenched ambiance of this unit with large windows that fill the space with natural light. Step out onto one of 2 balconies to take in the fresh air and city views. Kitchen & Baths have been beautifully updated that add to the elegance of this unit. Laundry facilities conveniently located on each floor. Situated in a desirable area with easy access to local amenities, restaurants, shopping centers, and public transportation. This condo is perfect for those seeking comfort and convenience. This condo is also avaible for sale. Don't miss out on making this delightful property your own! Schedule a viewing today ! The monthly rent includes electricity, heat, hot water, basic cable, air conditioning, front desk receptionist, security, ground maintenance, trash pickup, snow removal, covered parking for 1 car with a laundry room on the same floor.
Listing Agent
Berkshire Hathaway NE Prop. License #RES.0809187 Listed on: 05/19/2025

Townhouse Details
Home Type
- Townhome
Est. Annual Taxes
- $2,815
Year Built
- Built in 1965
Parking
- 1 Car Garage
Home Design
- 1,235 Sq Ft Home
- Masonry Siding
Kitchen
- Oven or Range
- Microwave
- Dishwasher
Bedrooms and Bathrooms
- 2 Bedrooms
- 2 Full Bathrooms
Pool
- In Ground Pool
- Fence Around Pool
Outdoor Features
- Balcony
Location
- Property is near public transit
- Property is near shops
- Property is near a bus stop
Utilities
- Central Air
- Hot Water Heating System
- Hot Water Circulator
- Cable TV Available
Listing and Financial Details
- Assessor Parcel Number 600642
Community Details
Overview
- 100 Units
Amenities
- Public Transportation
- Laundry Facilities
Pet Policy
- Pets Allowed
Map
About Regency Towers
Source: SmartMLS
MLS Number: 24097252
APN: HTFD-000156-000316-000408
- 30 Woodland St Unit 3D
- 30 Woodland St Unit 9E
- 30 Woodland St Unit 9L/M
- 30 Woodland St Unit 5N
- 30 Woodland St Unit 5F
- 30 Woodland St Unit 5B
- 30 Woodland St Unit 7K
- 31 Woodland St Unit 7E
- 31 Woodland St Unit 8P
- 31 Woodland St Unit 7F
- 337 Laurel St
- 251 S Marshall St
- 40 Owen St Unit C11
- 40 Owen St Unit E12
- 40 Owen St Unit C10
- 40 Owen St Unit B5
- 252 Sisson Ave
- 71A Imlay St Unit D2
- 15 Townley St
- 160 Kenyon St
- 31 Woodland St Unit 1O
- 31 Woodland St Unit 10L
- 31 Gillett St Unit 312
- 31 Gillett St Unit 313
- 30 Gillett St Unit 4C
- 1021 Asylum Ave
- 1021 Asylum Ave
- 16 Owen St
- 256 S Marshall St Unit B6
- 256 S Marshall St Unit C3
- 256 S Marshall St Unit D4
- 256 S Marshall St Unit C1
- 256 S Marshall St Unit A2
- 352 Laurel St
- 967 Asylum Ave
- 40 Owen St Unit D5
- 230 Farmington Ave Unit F4
- 230 Farmington Ave Unit C4
- 270 Laurel St
- 950 Asylum Ave
