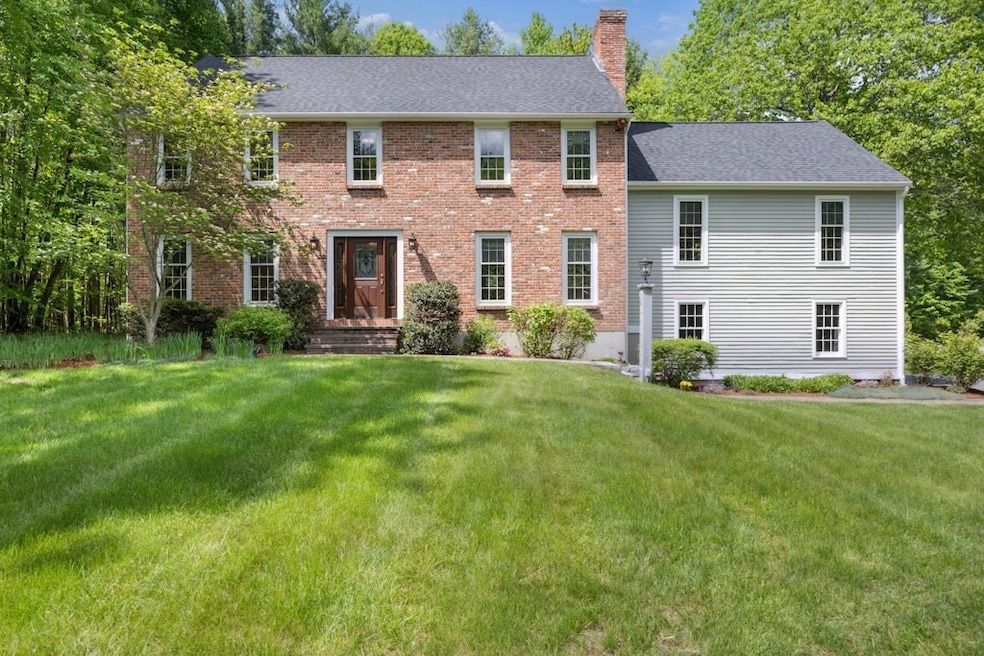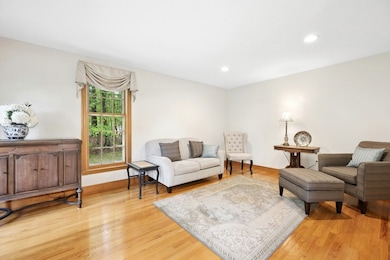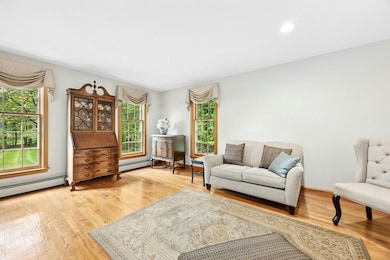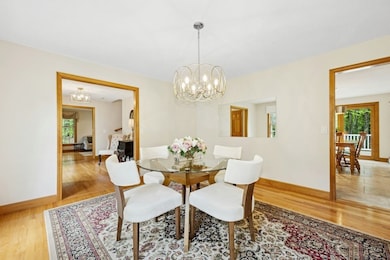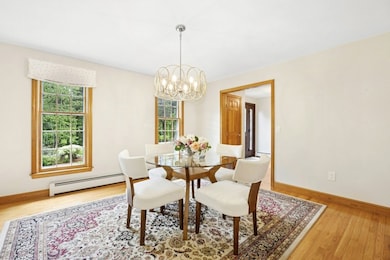
30 Woodstone Rd Northborough, MA 01532
Estimated payment $7,034/month
Highlights
- Golf Course Community
- Medical Services
- Colonial Architecture
- Lincoln Street Elementary School Rated A-
- 1.84 Acre Lot
- Landscaped Professionally
About This Home
Prestigious Woodstone Estates is one of the best sought-after tree-lined subdivisions. This stunning brick front Colonial located on a gorgeous, landscaped 1.8-acre lot, abutting conservation land. Tastefully decorated throughout with a welcoming foyer, formal living room, dining room & home office all w/ hardwood floors. Renovated kitchen w/large quartz center island & separate dining area boasts a generous amount of space for cooking & entertaining. Custom backsplash, quartz countertops, updated cabinets & ss appliances. Impressive family room w/ vaulted ceiling, full-wall fireplace & oversized windows adding great natural light, Spacious primary suite has walk-in closet & hardwood floors. Updated primary bathroom w/ custom tiled shower, granite counters, dual sinks & skylight. Second floor with three additional bedrooms w/ closets & hardwood floors. Additional updated 2nd flr bathroom w/ tub &shower. Large deck. Central Air. Great neighborhood with easy access to major highways.
Home Details
Home Type
- Single Family
Est. Annual Taxes
- $12,624
Year Built
- Built in 1987
Lot Details
- 1.84 Acre Lot
- Near Conservation Area
- Landscaped Professionally
- Corner Lot
- Level Lot
- Wooded Lot
- Garden
Parking
- 2 Car Attached Garage
- Parking Storage or Cabinetry
- Garage Door Opener
- Driveway
- Open Parking
- Off-Street Parking
Home Design
- Colonial Architecture
- Frame Construction
- Shingle Roof
- Concrete Perimeter Foundation
Interior Spaces
- 2,962 Sq Ft Home
- Vaulted Ceiling
- Ceiling Fan
- Skylights
- Recessed Lighting
- Insulated Windows
- Bay Window
- Insulated Doors
- Entrance Foyer
- Family Room with Fireplace
- Dining Area
- Home Office
Kitchen
- Oven
- Cooktop with Range Hood
- Microwave
- ENERGY STAR Qualified Refrigerator
- ENERGY STAR Qualified Dishwasher
- Kitchen Island
- Solid Surface Countertops
Flooring
- Wood
- Ceramic Tile
Bedrooms and Bathrooms
- 4 Bedrooms
- Primary bedroom located on second floor
- Walk-In Closet
- Double Vanity
- Bathtub with Shower
- Separate Shower
- Linen Closet In Bathroom
Laundry
- Laundry on main level
- Dryer
- Washer
Unfinished Basement
- Basement Fills Entire Space Under The House
- Interior Basement Entry
- Block Basement Construction
Outdoor Features
- Bulkhead
- Deck
- Rain Gutters
Location
- Property is near public transit
- Property is near schools
Schools
- Melican Middle School
- Alqonquin High School
Utilities
- Central Air
- 2 Cooling Zones
- 3 Heating Zones
- Heating System Uses Oil
- Baseboard Heating
- Private Water Source
- Electric Water Heater
- Private Sewer
Listing and Financial Details
- Assessor Parcel Number 1630534
Community Details
Overview
- No Home Owners Association
- Woodstone Estates Subdivision
Amenities
- Medical Services
- Shops
Recreation
- Golf Course Community
- Tennis Courts
- Community Pool
- Park
- Jogging Path
Map
Home Values in the Area
Average Home Value in this Area
Tax History
| Year | Tax Paid | Tax Assessment Tax Assessment Total Assessment is a certain percentage of the fair market value that is determined by local assessors to be the total taxable value of land and additions on the property. | Land | Improvement |
|---|---|---|---|---|
| 2025 | $12,624 | $885,900 | $340,500 | $545,400 |
| 2024 | $11,690 | $818,600 | $278,200 | $540,400 |
| 2023 | $11,032 | $745,900 | $263,000 | $482,900 |
| 2022 | $10,638 | $645,100 | $251,000 | $394,100 |
| 2021 | $10,243 | $598,300 | $229,000 | $369,300 |
| 2020 | $10,523 | $610,000 | $228,200 | $381,800 |
| 2019 | $10,196 | $594,500 | $221,800 | $372,700 |
| 2018 | $10,072 | $579,200 | $228,000 | $351,200 |
| 2017 | $9,954 | $572,400 | $228,000 | $344,400 |
| 2016 | $9,828 | $572,400 | $228,000 | $344,400 |
| 2015 | $9,677 | $578,400 | $253,800 | $324,600 |
| 2014 | $9,350 | $563,600 | $253,800 | $309,800 |
Property History
| Date | Event | Price | Change | Sq Ft Price |
|---|---|---|---|---|
| 06/06/2025 06/06/25 | Pending | -- | -- | -- |
| 05/28/2025 05/28/25 | For Sale | $1,100,000 | -- | $371 / Sq Ft |
Purchase History
| Date | Type | Sale Price | Title Company |
|---|---|---|---|
| Deed | $290,000 | -- |
Mortgage History
| Date | Status | Loan Amount | Loan Type |
|---|---|---|---|
| Open | $550,000 | Adjustable Rate Mortgage/ARM | |
| Closed | $275,000 | No Value Available | |
| Closed | $75,000 | No Value Available | |
| Closed | $300,000 | No Value Available | |
| Closed | $59,700 | No Value Available | |
| Closed | $220,000 | Purchase Money Mortgage |
Similar Homes in the area
Source: MLS Property Information Network (MLS PIN)
MLS Number: 73381311
APN: NBOR-000390-000000-000014
