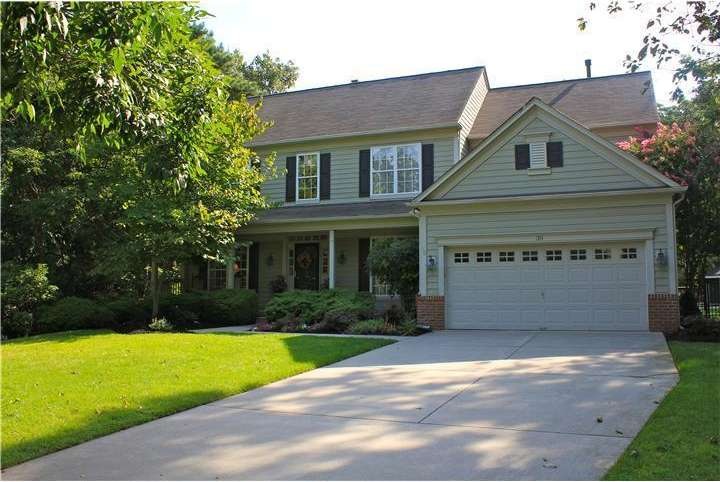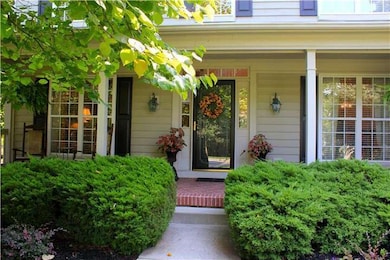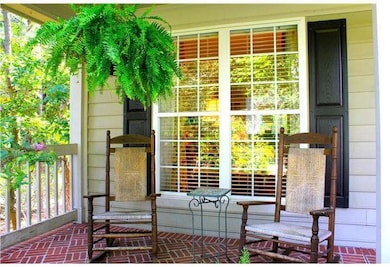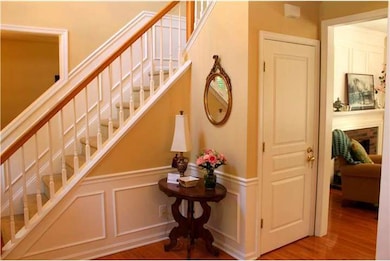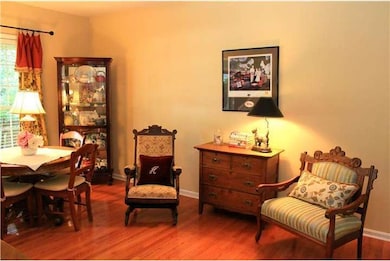
30 Yarmouth Way Gibbsboro, NJ 08026
Highlights
- In Ground Pool
- Colonial Architecture
- Wood Flooring
- Eastern Regional High School Rated A
- Deck
- Attic
About This Home
As of December 2015Picture perfect describes this lovely Hawthorne Model! A backyard oasis awaits! Relax on the private, arbor covered deck surrounded by lush landscaping overlooking the sparkling gunite, low maintenance salt water pool (installed by Blue Haven only 5 years ago!). Recently remodeled gourmet kitchen with granite counters, island, double wall ovens, 42" cabinets and a butler's pantry. The kitchen opens to a large family room that shares a double sided gas fireplace with the 1st floor study. Upstairs you will find a lovely master bedroom suite with newly renovated master bathroom retreat and a huge walk in closet to die for! The finished basement boasts a large game room, full bath, finished bonus room and laundry area (there is also another laundry hookup on 1st floor off the kitchen behind wainscoting). Don't forget the brand new HVAC, a top of the line Lennox heat and air system. Great school system and close to everything! Successful tax appeal will lower property taxes for 2013.
Last Agent to Sell the Property
Keller Williams Realty - Marlton Listed on: 08/21/2012

Home Details
Home Type
- Single Family
Est. Annual Taxes
- $15,202
Year Built
- Built in 1998
Lot Details
- 0.59 Acre Lot
- Sprinkler System
- Property is in good condition
HOA Fees
- $18 Monthly HOA Fees
Parking
- 2 Car Attached Garage
- 2 Open Parking Spaces
- On-Street Parking
Home Design
- Colonial Architecture
- Shingle Roof
- Vinyl Siding
- Concrete Perimeter Foundation
Interior Spaces
- 2,684 Sq Ft Home
- Property has 2 Levels
- Ceiling height of 9 feet or more
- Ceiling Fan
- Gas Fireplace
- Family Room
- Living Room
- Dining Room
- Laundry on main level
- Attic
Kitchen
- Eat-In Kitchen
- Butlers Pantry
- Built-In Double Oven
- Kitchen Island
- Disposal
Flooring
- Wood
- Tile or Brick
Bedrooms and Bathrooms
- 4 Bedrooms
- En-Suite Primary Bedroom
- En-Suite Bathroom
- 3.5 Bathrooms
Finished Basement
- Basement Fills Entire Space Under The House
- Laundry in Basement
Outdoor Features
- In Ground Pool
- Deck
- Shed
- Porch
Utilities
- Forced Air Heating and Cooling System
- Air Filtration System
- Heating System Uses Gas
- Underground Utilities
- 200+ Amp Service
- Natural Gas Water Heater
- Cable TV Available
Community Details
- Association fees include common area maintenance
- Wynnewood Subdivision
Listing and Financial Details
- Tax Lot 00015
- Assessor Parcel Number 13-00018 06-00015
Ownership History
Purchase Details
Home Financials for this Owner
Home Financials are based on the most recent Mortgage that was taken out on this home.Purchase Details
Home Financials for this Owner
Home Financials are based on the most recent Mortgage that was taken out on this home.Purchase Details
Home Financials for this Owner
Home Financials are based on the most recent Mortgage that was taken out on this home.Purchase Details
Home Financials for this Owner
Home Financials are based on the most recent Mortgage that was taken out on this home.Similar Homes in the area
Home Values in the Area
Average Home Value in this Area
Purchase History
| Date | Type | Sale Price | Title Company |
|---|---|---|---|
| Deed | $413,000 | Surety Title Company Llc | |
| Deed | $410,000 | Surety Title Corp | |
| Bargain Sale Deed | -- | -- | |
| Deed | $240,160 | -- |
Mortgage History
| Date | Status | Loan Amount | Loan Type |
|---|---|---|---|
| Open | $346,500 | Credit Line Revolving | |
| Closed | $154,700 | Credit Line Revolving | |
| Closed | $323,653 | New Conventional | |
| Previous Owner | $392,350 | New Conventional | |
| Previous Owner | $395,342 | VA | |
| Previous Owner | $328,700 | New Conventional | |
| Previous Owner | $357,000 | Purchase Money Mortgage | |
| Previous Owner | $192,128 | No Value Available |
Property History
| Date | Event | Price | Change | Sq Ft Price |
|---|---|---|---|---|
| 12/14/2015 12/14/15 | Sold | $413,000 | -3.7% | $148 / Sq Ft |
| 12/03/2015 12/03/15 | Pending | -- | -- | -- |
| 11/02/2015 11/02/15 | Price Changed | $428,900 | -2.5% | $153 / Sq Ft |
| 08/17/2015 08/17/15 | For Sale | $439,900 | +7.3% | $157 / Sq Ft |
| 10/24/2012 10/24/12 | Sold | $410,000 | -2.4% | $153 / Sq Ft |
| 09/07/2012 09/07/12 | Pending | -- | -- | -- |
| 08/21/2012 08/21/12 | For Sale | $419,900 | -- | $156 / Sq Ft |
Tax History Compared to Growth
Tax History
| Year | Tax Paid | Tax Assessment Tax Assessment Total Assessment is a certain percentage of the fair market value that is determined by local assessors to be the total taxable value of land and additions on the property. | Land | Improvement |
|---|---|---|---|---|
| 2024 | $17,372 | $407,900 | $126,700 | $281,200 |
| 2023 | $17,372 | $407,900 | $126,700 | $281,200 |
| 2022 | $16,936 | $407,900 | $126,700 | $281,200 |
| 2021 | $16,838 | $407,900 | $126,700 | $281,200 |
| 2020 | $16,357 | $407,900 | $126,700 | $281,200 |
| 2019 | $14,680 | $407,900 | $126,700 | $281,200 |
| 2018 | $15,257 | $298,100 | $108,700 | $189,400 |
| 2017 | $15,081 | $298,100 | $108,700 | $189,400 |
| 2016 | $15,000 | $298,100 | $108,700 | $189,400 |
| 2015 | $14,509 | $298,100 | $108,700 | $189,400 |
| 2014 | $14,079 | $298,100 | $108,700 | $189,400 |
Agents Affiliated with this Home
-

Seller's Agent in 2015
Marie Meglio
RE/MAX
(609) 760-6583
71 Total Sales
-
A
Buyer's Agent in 2015
ALLAN NEMORE
Weichert Corporate
-

Seller's Agent in 2012
Val Nunnenkamp
Keller Williams Realty - Marlton
(609) 313-1454
928 Total Sales
-

Buyer's Agent in 2012
Constance Corr
RE/MAX
(609) 410-1221
108 Total Sales
Map
Source: Bright MLS
MLS Number: 1004072706
APN: 13-00018-06-00015
- 39 Chippenham Dr
- 19 Hollybrook Way
- 15 Woodhurst Dr
- 27 Eastwood Dr
- 44 Rollingwood Dr
- 23A Marlton Ave
- 66 Bradford Way
- 9 United States Ave W
- 19 United States Ave W
- 1504 Champlain Dr
- 1304 Champlain Dr
- 1 Bronwood Dr
- 33 Clementon Rd W
- 130 Paradise Dr
- 20 Penn Rd
- 104 Paradise Dr
- 20 Woodbrook Rd
- 0 Cardinal Ln
- 7 Morningside Ln
- 311 Lippard Ave
