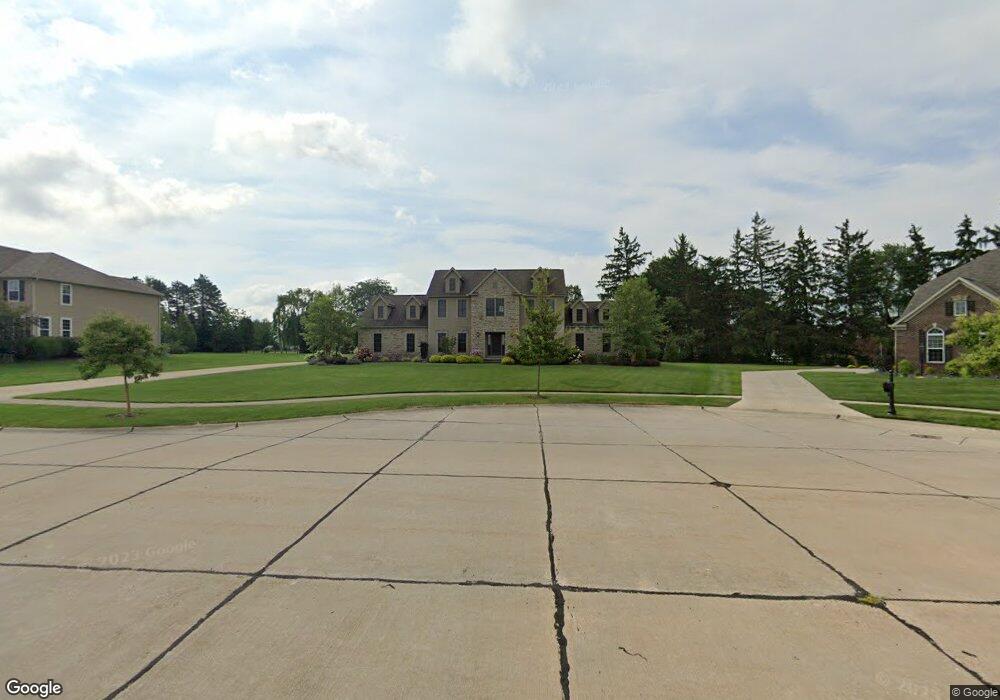30 Yorkshire Dr Aurora, OH 44202
Estimated Value: $542,000 - $685,000
4
Beds
3
Baths
2,786
Sq Ft
$224/Sq Ft
Est. Value
About This Home
This home is located at 30 Yorkshire Dr, Aurora, OH 44202 and is currently estimated at $624,964, approximately $224 per square foot. 30 Yorkshire Dr is a home located in Portage County with nearby schools including Miller Elementary School, Leighton Elementary School, and Craddock/Miller Elementary School.
Ownership History
Date
Name
Owned For
Owner Type
Purchase Details
Closed on
Jul 23, 2025
Sold by
Tincher Scott A and Halle Ann
Bought by
Tincher Scott A and Tincher Halle Ann
Current Estimated Value
Purchase Details
Closed on
Jan 15, 2016
Sold by
Tincher Scott A
Bought by
Tincher Halle Ann and Tincher Scott A
Purchase Details
Closed on
Nov 28, 2012
Sold by
Tincher Kristie M
Bought by
Tincher Scott A
Home Financials for this Owner
Home Financials are based on the most recent Mortgage that was taken out on this home.
Original Mortgage
$369,000
Interest Rate
3.35%
Mortgage Type
New Conventional
Purchase Details
Closed on
May 30, 2006
Sold by
Dutch Heritage Homes Inc
Bought by
Tincher Scott A and Tincher Kristie M
Home Financials for this Owner
Home Financials are based on the most recent Mortgage that was taken out on this home.
Original Mortgage
$58,000
Interest Rate
6.23%
Mortgage Type
Purchase Money Mortgage
Purchase Details
Closed on
Nov 15, 2005
Sold by
Highland Development Group Inc
Bought by
Builders Financial Services Inc
Create a Home Valuation Report for This Property
The Home Valuation Report is an in-depth analysis detailing your home's value as well as a comparison with similar homes in the area
Home Values in the Area
Average Home Value in this Area
Purchase History
| Date | Buyer | Sale Price | Title Company |
|---|---|---|---|
| Tincher Scott A | -- | None Listed On Document | |
| Tincher Halle Ann | -- | Attorney | |
| Tincher Scott A | -- | None Available | |
| Tincher Scott A | $389,200 | None Available | |
| Dutch Heritage Homes Inc | -- | None Available | |
| Builders Financial Services Inc | $4,400,000 | -- |
Source: Public Records
Mortgage History
| Date | Status | Borrower | Loan Amount |
|---|---|---|---|
| Previous Owner | Tincher Scott A | $369,000 | |
| Previous Owner | Dutch Heritage Homes Inc | $58,000 | |
| Previous Owner | Tincher Scott A | $311,342 |
Source: Public Records
Tax History Compared to Growth
Tax History
| Year | Tax Paid | Tax Assessment Tax Assessment Total Assessment is a certain percentage of the fair market value that is determined by local assessors to be the total taxable value of land and additions on the property. | Land | Improvement |
|---|---|---|---|---|
| 2024 | $8,374 | $187,320 | $24,500 | $162,820 |
| 2023 | $7,812 | $142,280 | $24,500 | $117,780 |
| 2022 | $7,074 | $142,280 | $24,500 | $117,780 |
| 2021 | $7,114 | $142,280 | $24,500 | $117,780 |
| 2020 | $7,620 | $142,280 | $24,500 | $117,780 |
| 2019 | $7,681 | $142,280 | $24,500 | $117,780 |
| 2018 | $7,681 | $129,330 | $24,500 | $104,830 |
| 2017 | $7,681 | $129,330 | $24,500 | $104,830 |
| 2016 | $6,378 | $119,180 | $24,500 | $94,680 |
| 2015 | $6,558 | $119,180 | $24,500 | $94,680 |
| 2014 | $6,691 | $119,180 | $24,500 | $94,680 |
| 2013 | $6,650 | $119,180 | $24,500 | $94,680 |
Source: Public Records
Map
Nearby Homes
- 824 S Chillicothe Rd Unit 11
- 78 Chelmsford Dr
- 126 Greenbriar Dr
- 221 Greenbriar Dr
- 179 Fox Run Trail
- 69 E Mennonite Rd
- 635 Prestige Woods Blvd
- 270 Parkview Dr
- 350 Aspen Ct
- 314 E Pioneer Trail
- 985 Goldenrod Trail Unit 16K
- 415 Normandy Ct
- 334 Rainbows End
- 504-9 Concord Downs Cir Unit 9
- 109 S Chillicothe Rd
- 624 Russet Woods Ct
- 702-22 Fairington Dr
- 0 Aurora Hill Dr Unit 3956102
- 540 Bent Creek Oval
- V/L Ohio 82
- SL21 Yorkshire Dr
- 40 Yorkshire Dr
- 20 Yorkshire Dr
- 21 Yorkshire Dr
- 35 Kingston Dr
- 29 Yorkshire Dr
- 50 Yorkshire Dr
- 39 Kingston Dr
- 25 Yorkshire Dr
- 36 Lexington Way
- 14 Yorkshire Dr
- 14 Yorkshire Dr Unit 43
- 669 S Chillicothe Rd
- 49 Yorkshire Dr
- 29 Kingston Dr
- 45 Kingston Dr
- 56 Yorkshire Dr
- 19 Kingston Dr
- 10 Lexington Way
- 29 Lexington Way
