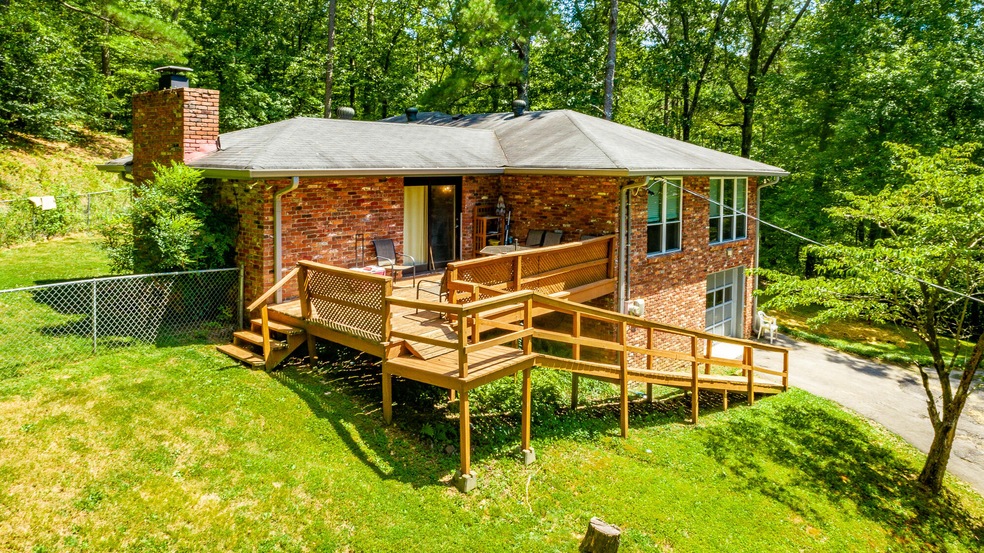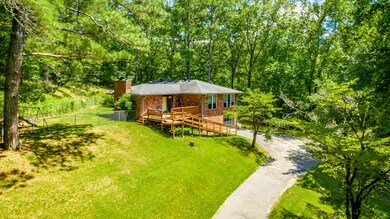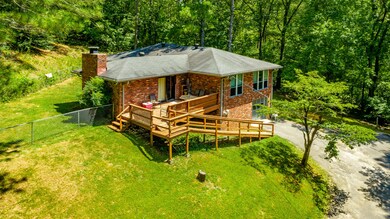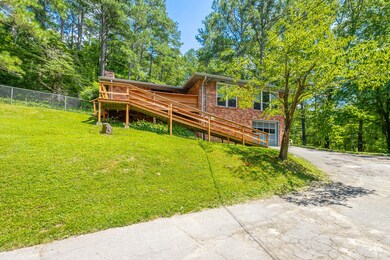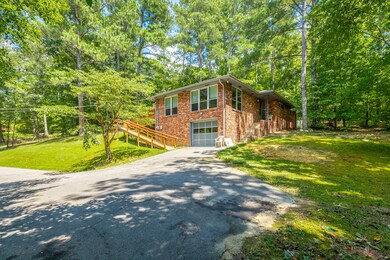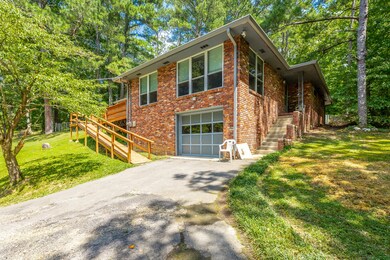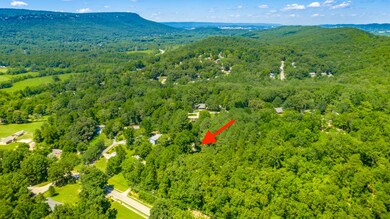Welcome to 30 Yvonne Circle! This well maintained, all brick home is situated in on a serene, 4 acre wooded lot in picturesque Flintstone, GA. If you are seeking a peaceful retreat without sacrificing shopping and dining conveniences, this property is is for you!
Step inside, and you will find a newly painted interior. Beautiful windows on the front of the home welcome an abundance of natural light. You will feel as if you are in a treehouse. The home offers four bedrooms and two full bathrooms.
In addition to its traditional living room, the home offers a den that is warm and inviting. Its brick fireplace creates a cozy haven for relaxation in the cooler months. Speaking of cooler months, there is a winter view of Lookout Mountain. This property is serviced by EPB (another added plus!)
Step out back and enjoy a fenced yard or out on the front side and enjoy a deck perfect for a quiet morning coffee while the sun rises. Outdoors offers many possibilities for a variety of interests.
One of the many highlights of this property is its full, unfinished basement, brimming with potential. Whether you envision a game room, a home gym, or a workshop, the possibilities are endless, allowing you to customize this space to suit your needs.
Seller has done a fabulous job of caring for this home and its property. You will find a newly installed, garage door, deck refresh, new carpeting downstairs and more!
Whether you seek a tranquil sanctuary or a place to bring your dreams to life, this property offers it all. Schedule your showing and see for yourself!

