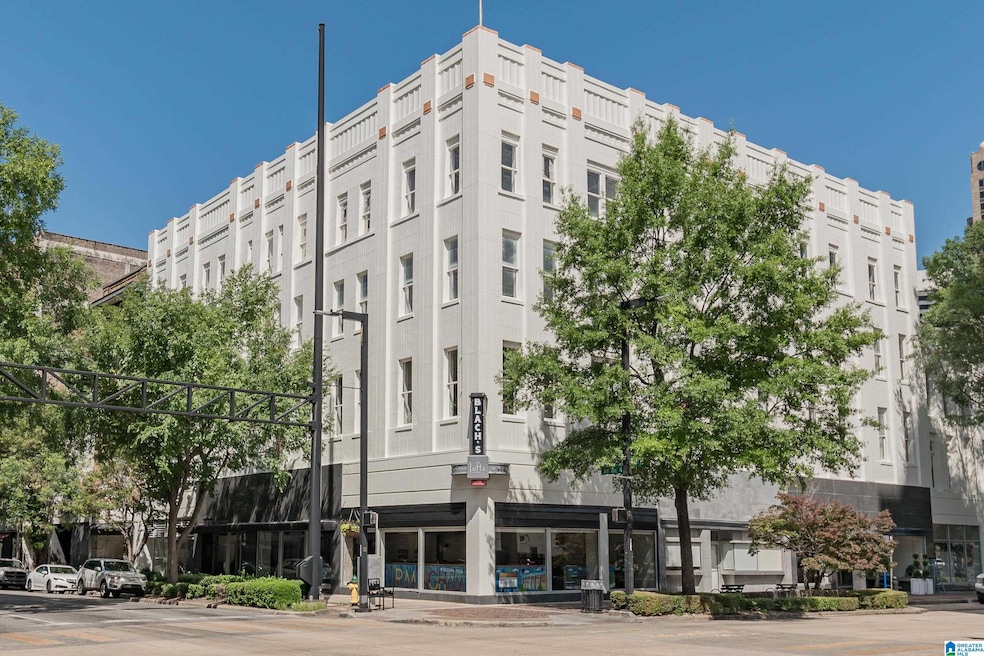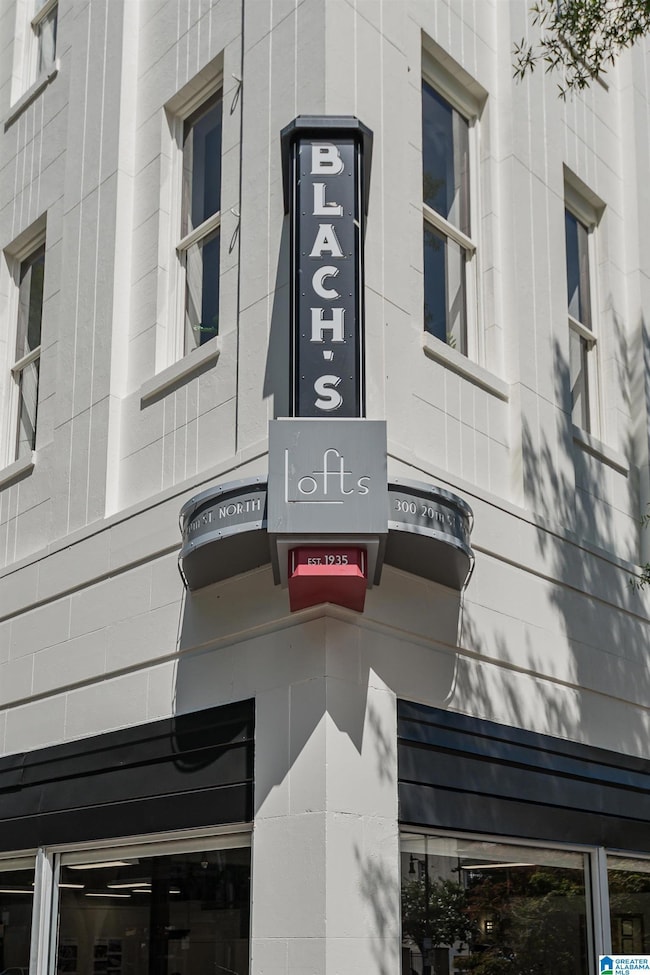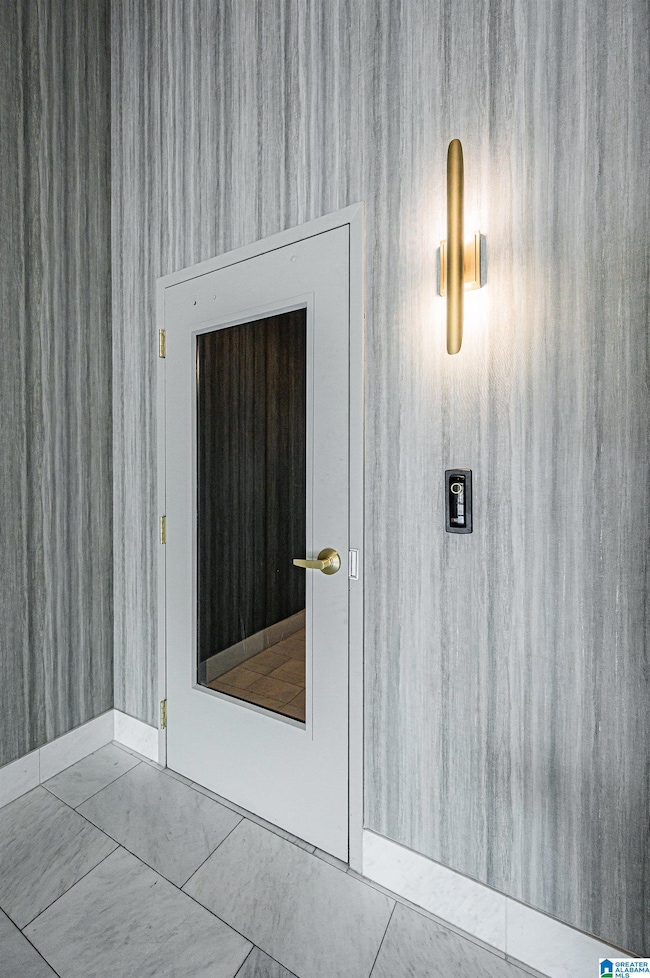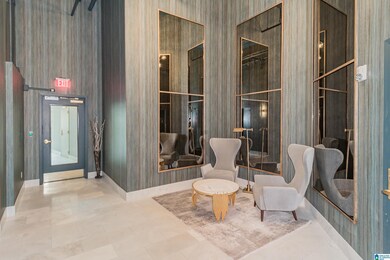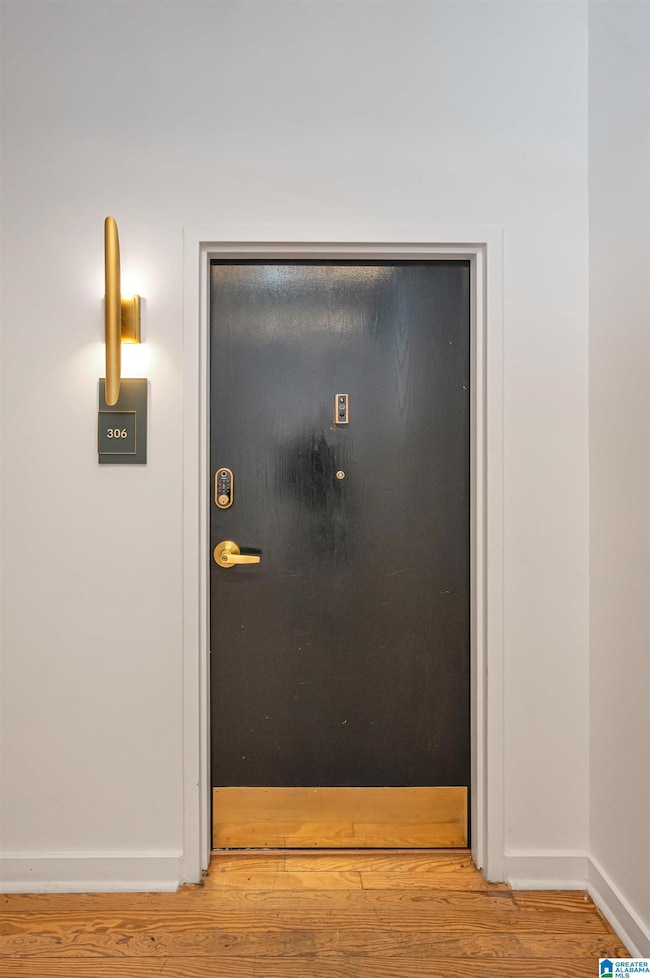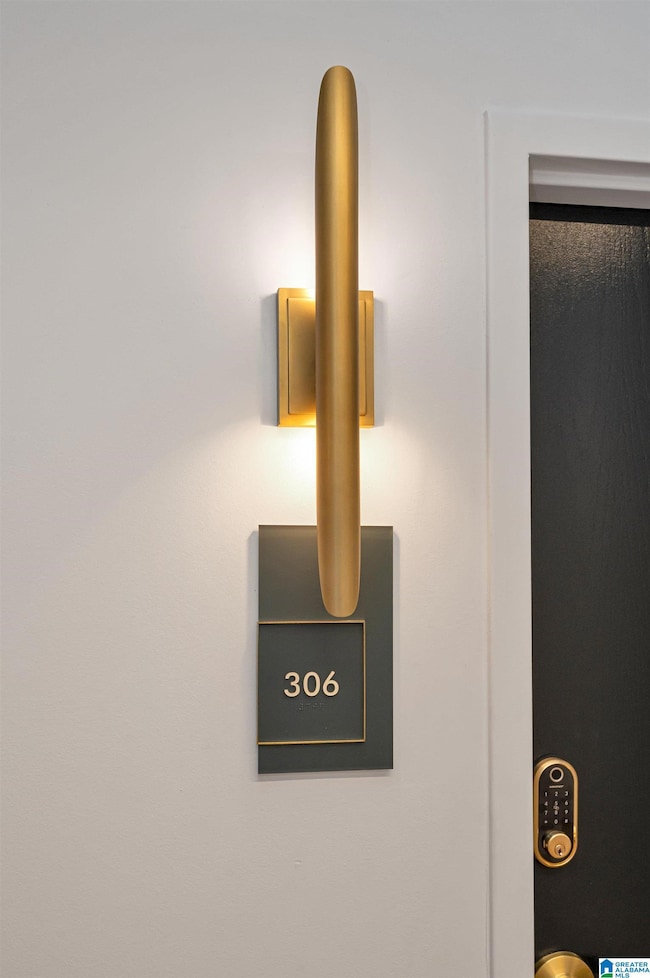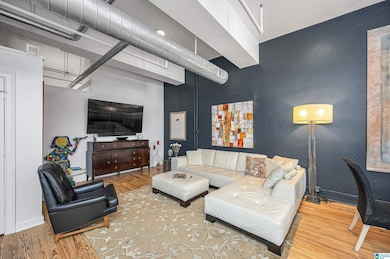300 20th St N Unit 306 Birmingham, AL 35203
Fountain Heights Neighborhood
2
Beds
2
Baths
1,453
Sq Ft
2021
Built
Highlights
- Wood Flooring
- Stainless Steel Appliances
- Walk-In Closet
- Solid Surface Countertops
- Attached Garage
- Home Security System
About This Home
Experience unparalleled downtown living at Blachs Lofts, Unit 306. This expansive 2BR/2BA residence, the largest floor plan in this exclusive 24-unit boutique condo development, offers a blend of historical charm and modern luxury. Enjoy restored hardwood floors, elegant jasper quartz countertops, and brushed bronze fixtures, complemented by a premium appliance package. Benefit from the convenience of INCLUDED GARAGE PARKING and a STORAGE UNIT. Located at the epicenter of Birmingham's theater and financial districts with easy access to over 30 dining options, call to schedule your private showing today!
Condo Details
Home Type
- Condominium
Year Built
- Built in 2021
Home Design
- Brick Exterior Construction
- Slab Foundation
Interior Spaces
- 1,453 Sq Ft Home
- 1-Story Property
- Ceiling height of 9 feet or more
- Home Security System
Kitchen
- Electric Oven
- Electric Cooktop
- Built-In Microwave
- Dishwasher
- Stainless Steel Appliances
- Kitchen Island
- Solid Surface Countertops
- Disposal
Flooring
- Wood
- Tile
Bedrooms and Bathrooms
- 2 Bedrooms
- Walk-In Closet
- 2 Full Bathrooms
- Bathtub and Shower Combination in Primary Bathroom
- Separate Shower
Laundry
- Laundry Room
- Laundry on main level
- Washer and Electric Dryer Hookup
Parking
- Attached Garage
- Assigned Parking
Schools
- Whatley Elementary And Middle School
- Carver High School
Utilities
- Central Heating and Cooling System
- Electric Water Heater
Listing and Financial Details
- Security Deposit $1,900
- Tenant pays for cable (tenant), electric (tenant)
- The owner pays for hoa (owner)
- 12 Month Lease Term
Map
Source: Greater Alabama MLS
MLS Number: 21421275
Nearby Homes
- 300 20th St N Unit 402
- 300 20th St N Unit 304
- 300 20th Ave N Unit 204
- 1914 3rd Ave N Unit 601
- 1914 3rd Ave N Unit 301
- 2008 3rd Ave N Unit 4D
- 2008 3rd Ave N Unit 9C
- 2008 3rd Ave N Unit 10 A
- 2008 3rd Ave N Unit 7C
- 2008 3rd Ave N Unit 2D
- 2008 3rd Ave N Unit 12A
- 1921 3rd Ave N Unit 202
- 2024 2nd Ave N Unit 1401
- 2024 2nd Ave N Unit 1703
- 2024 2nd Ave N Unit PH
- 1801 2nd Ave N Unit 101B
- 1801 2nd Ave N Unit 415
- 1801 2nd Ave N Unit 406
- 1801 2nd Ave N Unit 309
- 1801 2nd Ave N Unit 201A
- 1926 3rd Ave N
- 2008 3rd Ave N Unit 11A
- 1911 3rd Ave N
- 205 20th St N
- 2017 3rd Ave N
- 111 19th St N
- 120 19th St N
- 120 19th St N Unit 312
- 1801 2nd Ave N
- 1801 2nd Ave N Unit Apartment 413
- 2015 1st Ave N Unit 2A
- 2015 1st Ave N Unit 3c
- 1827 1st Ave N
- 600 19th St N
- 600 19th St N Unit 210.1409893
- 600 19th St N Unit 211.1409739
- 600 19th St N Unit 214.1409899
- 600 19th St N Unit 206.1409897
- 600 19th St N Unit 212.1409740
- 600 19th St N Unit 205.1409900
