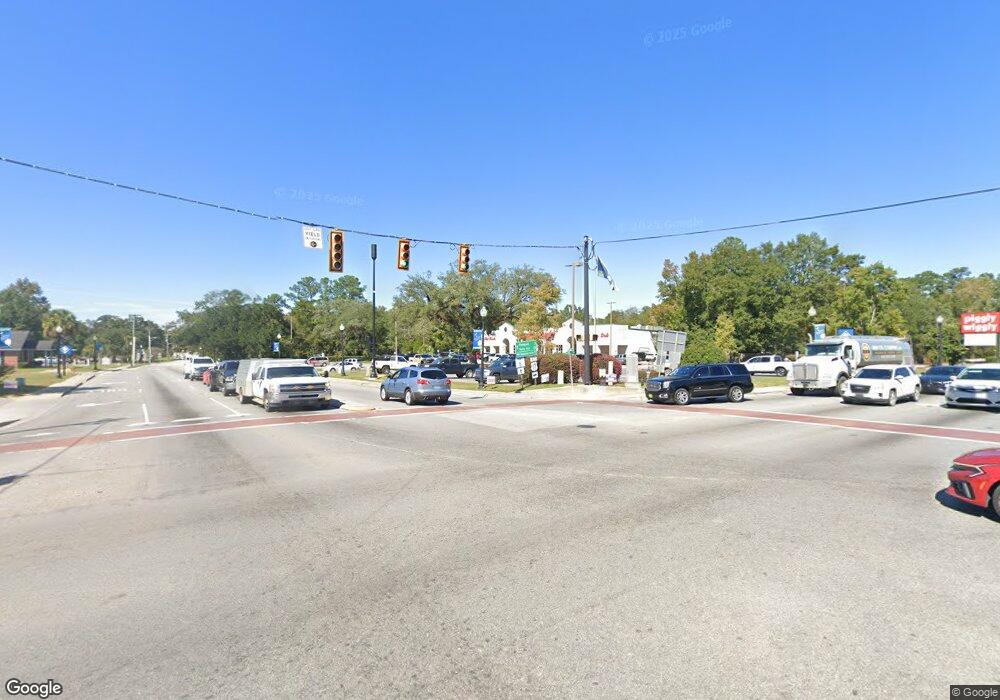300 Abercom Pl Dr Moncks Corner, SC 29461
6
Beds
4
Baths
3,119
Sq Ft
6,534
Sq Ft
About This Home
This home is located at 300 Abercom Pl Dr, Moncks Corner, SC 29461. 300 Abercom Pl Dr is a home located in Berkeley County with nearby schools including Moncks Corner Elementary School, Berkeley Middle School, and Berkeley High School.
Create a Home Valuation Report for This Property
The Home Valuation Report is an in-depth analysis detailing your home's value as well as a comparison with similar homes in the area
Map
Nearby Homes
- 0003 Alma Square Dr
- 729 Alma Square Dr
- 733 Alma Square Dr
- 727 Alma Square Dr
- 735 Alma Square Dr Dr
- 717 Alma Square Dr
- 0001 Alma Square Dr
- 731 Alma Square Dr
- 808 Abbey Gardens Lane Dr
- 724 Alma Square Dr Dr
- 742 Alma Square Dr
- 718 Alma Square Dr
- 723 Alma Square Dr
- 728 Alma Square Dr
- 815 Crocus St
- 702 Butterfly Ginger St
- 516 Tulip Poplar Dr
- 502 Tulip Poplar Dr
- 508 Tulip Poplar Dr
- 488 Tulip Poplar Dr
- 252 Abercom Place Dr
- 2000 Abercom Place Dr
- 203 Alma Square Dr
- 001 Alma Square Dr
- 0005 Alma Square Dr
- 0004 Abbey Gardens Lane Dr
- 000 Alma Square Dr
- 715 Alma Square Dr
- 1010 Alma Sq Dr Dr
- 813 Abbey Gardens Lane Dr
- 734 Alma Square Dr
- 755 Alma Square Dr Dr
- 0 Ott Dr Unit 1116816
- 0 Ott Dr Unit LOT 6 1116818
- 0 Old Hwy Unit 2220287
- 0 Old Hwy Unit 2801215
- 0 Old Hwy Unit 2826473
- 0 Old Hwy Unit 1122930
- 0 Old Hwy Unit 1313561
- 0 Old Hwy Unit 1324445
Your Personal Tour Guide
Ask me questions while you tour the home.
