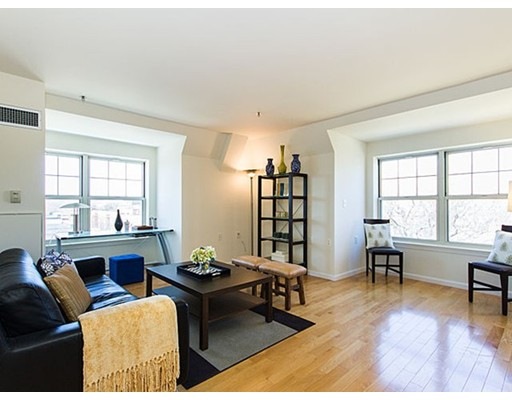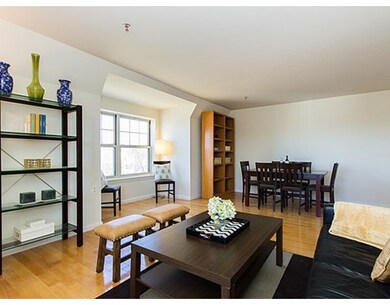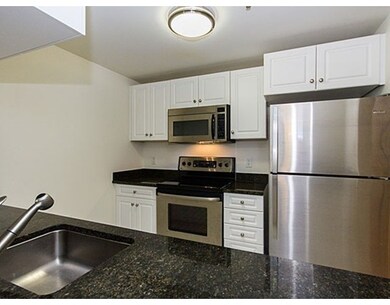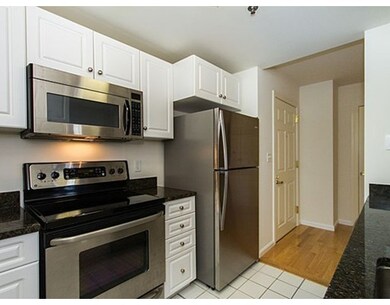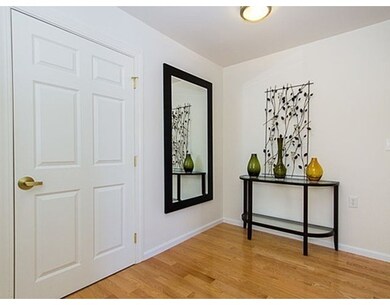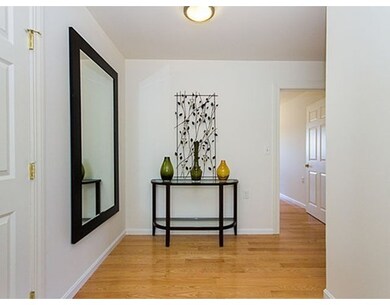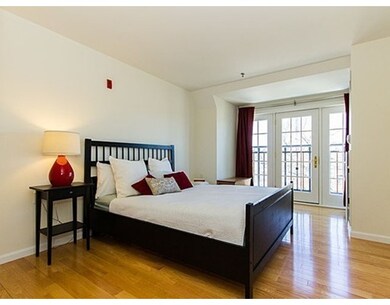
Monarch Condominiums 300 Allston St Unit 503 Brighton, MA 02135
Commonwealth NeighborhoodAbout This Home
As of July 2020Welcome home to this sun-kissed penthouse corner unit at The Monarch, Brighton's premier condominium building. Wake up to tree top views from your Juliette balcony and wind down to picturesque sunsets from your living room windows. Enjoy the open floor plan the unit offers amongst the other features which include hardwood floors throughout, stainless steel appliances, granite countertops, and a marble tiled bathroom. Central heating and air-conditioning and in-unit laundry as well as one deeded parking space are also included. The unit was freshly painted and is move-in ready. Have ease of mind with an on-site superintendent, high reserve funds and a 100% owner occupied building. The Monarch is conveniently located on the Brookline line and just a few steps to Whole Foods and the MBTA "B" and "C" Green line trains and a quick ride into Downtown Boston. Schedule a viewing today!
Property Details
Home Type
Condominium
Est. Annual Taxes
$6,676
Year Built
2002
Lot Details
0
Listing Details
- Unit Level: 5
- Property Type: Condominium/Co-Op
- Other Agent: 1.00
- Lead Paint: Unknown
- Special Features: None
- Property Sub Type: Condos
- Year Built: 2002
Interior Features
- Appliances: Range, Dishwasher, Disposal, Microwave, Refrigerator, Freezer, Washer, Dryer
- Has Basement: No
- Number of Rooms: 3
- Amenities: Public Transportation, Shopping, Tennis Court, Park, Walk/Jog Trails, Medical Facility, Bike Path, Conservation Area, Highway Access, House of Worship, Private School, Public School, T-Station, University
- Flooring: Wood
- Interior Amenities: Intercom
- No Living Levels: 1
Exterior Features
- Exterior Unit Features: Balcony
Garage/Parking
- Parking: Off-Street, Deeded
- Parking Spaces: 1
Utilities
- Cooling: Central Air
- Heating: Central Heat, Forced Air
- Sewer: City/Town Sewer
- Water: City/Town Water
Condo/Co-op/Association
- Association Fee Includes: Heat, Hot Water, Water, Sewer, Master Insurance, Security, Laundry Facilities, Elevator, Exterior Maintenance, Road Maintenance, Landscaping, Snow Removal, Air Conditioning, Reserve Funds
- Association Security: Intercom
- Pets Allowed: Yes w/ Restrictions
- No Units: 83
- Unit Building: 503
Lot Info
- Zoning: RES
Ownership History
Purchase Details
Home Financials for this Owner
Home Financials are based on the most recent Mortgage that was taken out on this home.Purchase Details
Home Financials for this Owner
Home Financials are based on the most recent Mortgage that was taken out on this home.Purchase Details
Home Financials for this Owner
Home Financials are based on the most recent Mortgage that was taken out on this home.Similar Homes in Brighton, MA
Home Values in the Area
Average Home Value in this Area
Purchase History
| Date | Type | Sale Price | Title Company |
|---|---|---|---|
| Condominium Deed | $560,000 | None Available | |
| Not Resolvable | $480,000 | -- | |
| Deed | $327,000 | -- |
Mortgage History
| Date | Status | Loan Amount | Loan Type |
|---|---|---|---|
| Previous Owner | $235,000 | No Value Available | |
| Previous Owner | $261,600 | Purchase Money Mortgage |
Property History
| Date | Event | Price | Change | Sq Ft Price |
|---|---|---|---|---|
| 07/01/2020 07/01/20 | Sold | $560,000 | +1.8% | $685 / Sq Ft |
| 03/11/2020 03/11/20 | Pending | -- | -- | -- |
| 03/05/2020 03/05/20 | For Sale | $549,900 | +14.6% | $672 / Sq Ft |
| 04/15/2016 04/15/16 | Sold | $480,000 | +6.7% | $587 / Sq Ft |
| 04/07/2016 04/07/16 | Pending | -- | -- | -- |
| 03/30/2016 03/30/16 | For Sale | $450,000 | -- | $550 / Sq Ft |
Tax History Compared to Growth
Tax History
| Year | Tax Paid | Tax Assessment Tax Assessment Total Assessment is a certain percentage of the fair market value that is determined by local assessors to be the total taxable value of land and additions on the property. | Land | Improvement |
|---|---|---|---|---|
| 2025 | $6,676 | $576,500 | $0 | $576,500 |
| 2024 | $5,954 | $546,200 | $0 | $546,200 |
| 2023 | $5,866 | $546,200 | $0 | $546,200 |
| 2022 | $5,606 | $515,300 | $0 | $515,300 |
| 2021 | $5,455 | $511,200 | $0 | $511,200 |
| 2020 | $5,765 | $545,900 | $0 | $545,900 |
| 2019 | $5,642 | $535,300 | $0 | $535,300 |
| 2018 | $5,244 | $500,400 | $0 | $500,400 |
| 2017 | $4,827 | $455,800 | $0 | $455,800 |
| 2016 | $4,600 | $418,200 | $0 | $418,200 |
| 2015 | $4,178 | $345,000 | $0 | $345,000 |
| 2014 | $3,944 | $313,500 | $0 | $313,500 |
Agents Affiliated with this Home
-
Vicky Seriy

Seller's Agent in 2020
Vicky Seriy
Coldwell Banker Realty - Needham
(781) 304-4576
17 Total Sales
-
Zack Harwood

Buyer's Agent in 2020
Zack Harwood
Berkshire Hathaway HomeServices Warren Residential
(508) 243-7477
1 in this area
256 Total Sales
-
Sherean Azarmi

Seller's Agent in 2016
Sherean Azarmi
Urban Circle Realty
(617) 319-0076
1 in this area
65 Total Sales
-
Lauren Brooks

Buyer's Agent in 2016
Lauren Brooks
Hillman Homes
(617) 527-1907
25 Total Sales
About Monarch Condominiums
Map
Source: MLS Property Information Network (MLS PIN)
MLS Number: 71979173
APN: BRIG-000000-000021-001707-000240
- 300 Allston St Unit 205
- 300 Allston St Unit 511
- 300 Allston St Unit 208
- 313 Summit Ave Unit 13
- 1524 Commonwealth Ave
- 1576 Commonwealth Ave Unit 9
- 230 Corey Rd
- 1500 Commonwealth Ave Unit 4F
- 45 Bartlett Crescent Unit 101
- 45 Bartlett Crescent Unit 206
- 45 Bartlett Crescent Unit 102
- 45 Bartlett Crescent Unit 404
- 45 Bartlett Crescent Unit 402
- 45 Bartlett Crescent Unit 302
- 45 Bartlett Crescent Unit 401
- 1486 Commonwealth Ave Unit 4
- 1486 Commonwealth Ave Unit 1
- 4 Commonwealth Ct Unit 20
- 249 Corey Rd Unit 306
- 249 Corey Rd Unit 308
