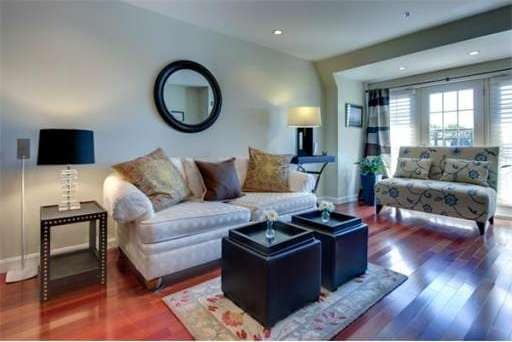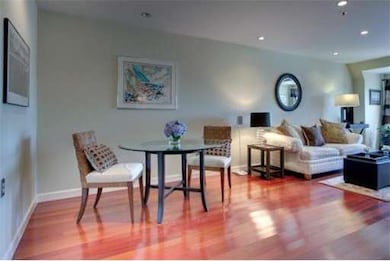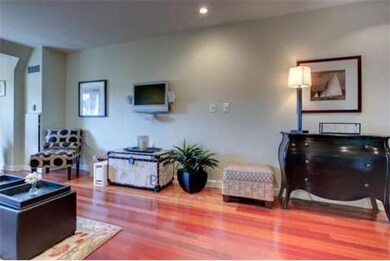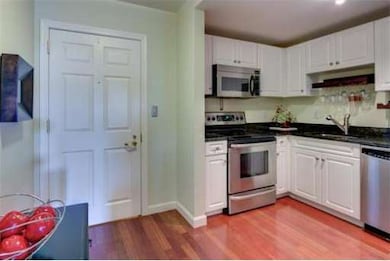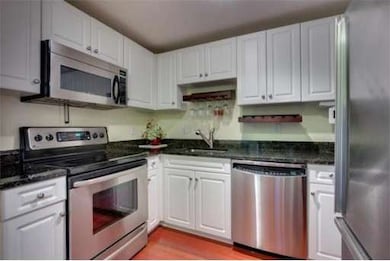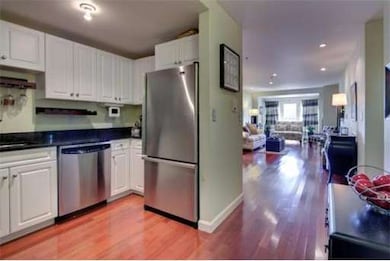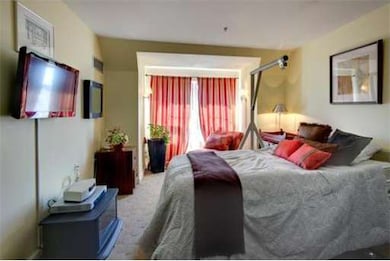
Monarch Condominiums 300 Allston St Unit 511 Brighton, MA 02135
Commonwealth NeighborhoodAbout This Home
As of June 2017For luxurious living with modern flair, check out “The Monarch,†an elevator building on the steps of Brookline. For your consideration: a stylish 1-bdrm. condo with open floor plan that boasts a stainless steel/granite kitchen, spotless hardwood floors, recessed lighting, large closets, Bosch in-unit laundry, central air plus TWO deeded garage spaces. Exceptionally well-maintained building offers on-site superintendent, lush landscaping, marble lobby & 100% owner occupancy. Call today!
Last Agent to Sell the Property
Michael Pallares
eXp Realty License #449522512 Listed on: 07/11/2012

Last Buyer's Agent
Patricia Carruthers
Unlimited Sotheby's International Realty License #449517012
Property Details
Home Type
Condominium
Est. Annual Taxes
$8,045
Year Built
2002
Lot Details
0
Listing Details
- Unit Level: 5
- Unit Placement: Top/Penthouse
- Special Features: None
- Property Sub Type: Condos
- Year Built: 2002
Interior Features
- Has Basement: No
- Number of Rooms: 3
- Amenities: Public Transportation, Shopping, T-Station
- Electric: Circuit Breakers
- Energy: Insulated Windows
- Flooring: Wall to Wall Carpet, Marble, Hardwood
- Interior Amenities: Cable Available, Intercom
- Bathroom #1: 8X8
- Kitchen: 7X10
- Living Room: 12X18
- Master Bedroom: 11X19
- Master Bedroom Description: Wall to Wall Carpet
Exterior Features
- Construction: Brick
- Exterior: Brick
- Exterior Unit Features: Professional Landscaping
Garage/Parking
- Garage Parking: Under, Garage Door Opener, Deeded
- Garage Spaces: 2
- Parking Spaces: 0
Condo/Co-op/Association
- Condominium Name: The Monarch Condominiums
- Association Fee Includes: Heat, Hot Water, Water, Sewer, Master Insurance, Elevator, Exterior Maintenance, Landscaping, Snow Removal, Park, Refuse Removal
- Management: Professional - Off Site, Resident Superintendent
- Pets Allowed: Yes w/ Restrictions (See Remarks)
- No Units: 83
- Unit Building: 511
Ownership History
Purchase Details
Home Financials for this Owner
Home Financials are based on the most recent Mortgage that was taken out on this home.Purchase Details
Home Financials for this Owner
Home Financials are based on the most recent Mortgage that was taken out on this home.Purchase Details
Home Financials for this Owner
Home Financials are based on the most recent Mortgage that was taken out on this home.Purchase Details
Home Financials for this Owner
Home Financials are based on the most recent Mortgage that was taken out on this home.Similar Homes in the area
Home Values in the Area
Average Home Value in this Area
Purchase History
| Date | Type | Sale Price | Title Company |
|---|---|---|---|
| Not Resolvable | $516,000 | -- | |
| Not Resolvable | $394,000 | -- | |
| Deed | $380,000 | -- | |
| Deed | $335,500 | -- |
Mortgage History
| Date | Status | Loan Amount | Loan Type |
|---|---|---|---|
| Previous Owner | $339,000 | New Conventional | |
| Previous Owner | $304,000 | Purchase Money Mortgage | |
| Previous Owner | $280,000 | Purchase Money Mortgage |
Property History
| Date | Event | Price | Change | Sq Ft Price |
|---|---|---|---|---|
| 07/17/2025 07/17/25 | Price Changed | $679,000 | -2.9% | $847 / Sq Ft |
| 06/10/2025 06/10/25 | For Sale | $699,000 | +35.5% | $872 / Sq Ft |
| 06/13/2017 06/13/17 | Sold | $516,000 | +3.4% | $643 / Sq Ft |
| 05/18/2017 05/18/17 | Pending | -- | -- | -- |
| 05/12/2017 05/12/17 | For Sale | $499,000 | 0.0% | $622 / Sq Ft |
| 05/09/2017 05/09/17 | Pending | -- | -- | -- |
| 05/03/2017 05/03/17 | For Sale | $499,000 | +26.6% | $622 / Sq Ft |
| 08/31/2012 08/31/12 | Sold | $394,000 | -3.9% | $491 / Sq Ft |
| 07/27/2012 07/27/12 | Pending | -- | -- | -- |
| 07/11/2012 07/11/12 | For Sale | $410,000 | -- | $511 / Sq Ft |
Tax History Compared to Growth
Tax History
| Year | Tax Paid | Tax Assessment Tax Assessment Total Assessment is a certain percentage of the fair market value that is determined by local assessors to be the total taxable value of land and additions on the property. | Land | Improvement |
|---|---|---|---|---|
| 2025 | $8,045 | $694,700 | $0 | $694,700 |
| 2024 | $6,507 | $597,000 | $0 | $597,000 |
| 2023 | $6,412 | $597,000 | $0 | $597,000 |
| 2022 | $6,128 | $563,200 | $0 | $563,200 |
| 2021 | $6,009 | $563,200 | $0 | $563,200 |
| 2020 | $5,936 | $562,100 | $0 | $562,100 |
| 2019 | $5,809 | $551,100 | $0 | $551,100 |
| 2018 | $5,258 | $501,700 | $0 | $501,700 |
| 2017 | $4,920 | $464,600 | $0 | $464,600 |
| 2016 | $4,689 | $426,300 | $0 | $426,300 |
| 2015 | $4,195 | $346,400 | $0 | $346,400 |
| 2014 | $3,959 | $314,700 | $0 | $314,700 |
Agents Affiliated with this Home
-
M
Seller's Agent in 2025
Monica Yin
Space Realty
(857) 333-8223
4 Total Sales
-
Z
Seller Co-Listing Agent in 2025
Ziqi Yue
Space Realty
1 in this area
34 Total Sales
-

Seller's Agent in 2017
Sean Preston
Gibson Sotheby's International Realty
(617) 855-8502
2 in this area
55 Total Sales
-

Buyer's Agent in 2017
Xiaoyan Zhao
Premier Realty Group
(857) 231-0316
8 Total Sales
-
M
Seller's Agent in 2012
Michael Pallares
eXp Realty
-
P
Buyer's Agent in 2012
Patricia Carruthers
Unlimited Sotheby's International Realty
About Monarch Condominiums
Map
Source: MLS Property Information Network (MLS PIN)
MLS Number: 71408127
APN: BRIG-000000-000021-001707-000256
- 300 Allston St Unit 205
- 300 Allston St Unit 208
- 301 Allston St Unit 7
- 1524 Commonwealth Ave
- 1576 Commonwealth Ave Unit 9
- 3 Woodstock Ave Unit 3
- 230 Corey Rd
- 1500 Commonwealth Ave Unit 4F
- 45 Bartlett Crescent Unit 101
- 45 Bartlett Crescent Unit 206
- 45 Bartlett Crescent Unit 102
- 45 Bartlett Crescent Unit 404
- 45 Bartlett Crescent Unit 402
- 45 Bartlett Crescent Unit 302
- 45 Bartlett Crescent Unit 401
- 1486 Commonwealth Ave Unit 4
- 1486 Commonwealth Ave Unit 1
- 235-237 Corey Rd
- 249 Corey Rd Unit 306
- 249 Corey Rd Unit 308
