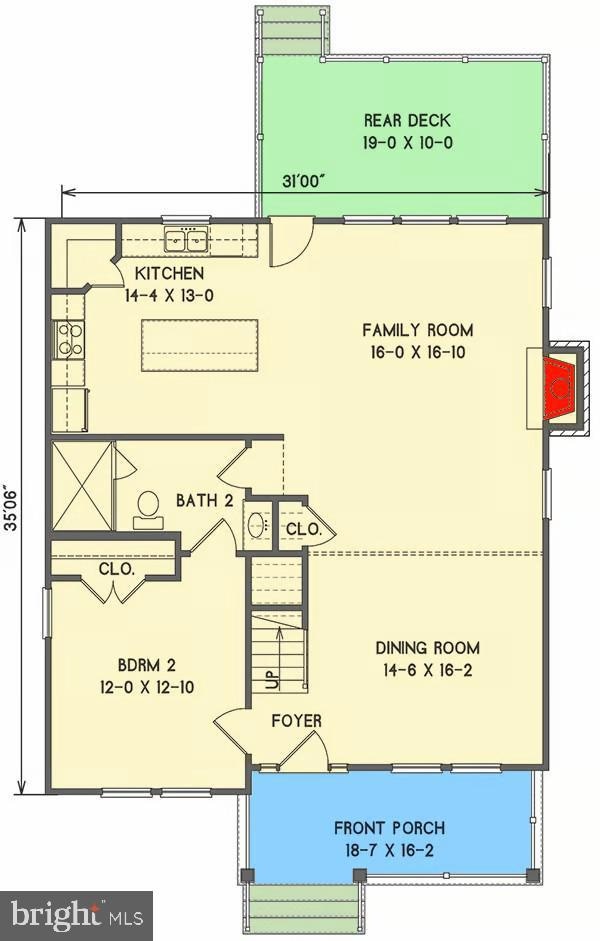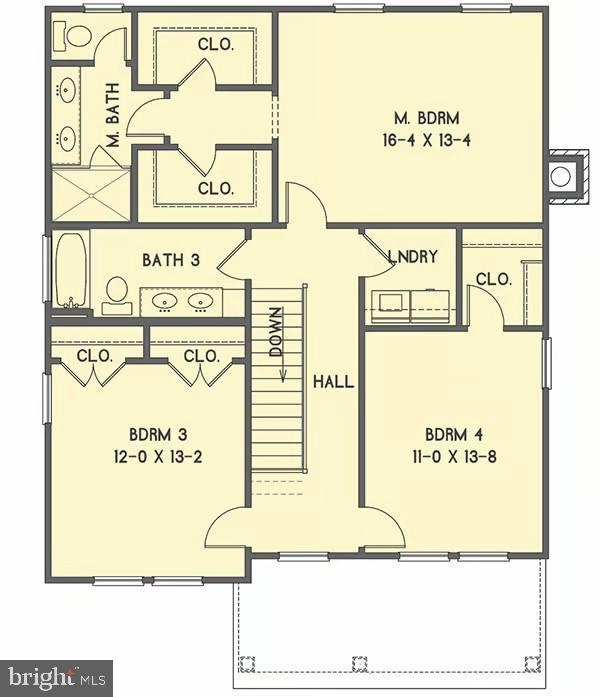
300 Austin Ave Barrington, NJ 08007
Estimated payment $3,350/month
Highlights
- Hot Property
- No HOA
- Heating Available
- New Construction
- Property is in excellent condition
About This Home
New Construction Single Family Home in Beautiful Downtown Barrington Construction is still ongoing for this stunning home that was designed with the modern family in mind and has premium finishes throughout. Featuring 4 spacious bedrooms and 3 bathrooms, this home is designed for comfort and functionality. The home is expected to be completed in August. The open-concept first floor is perfect for entertaining, with an eat-in kitchen that boasts quartz countertops, custom wood cabinetry, and premium materials. The kitchen flows seamlessly into the living and dining areas, creating a bright and inviting space. There is a spacious bedroom suite located conveniently on the first floor. The adjoining bathroom has access to the living area as well, making it ideal for guests or multi-generational living. On the second floor, you will find the primary suite, a true retreat with dual walk in closets and a full bath featuring custom cabinets and quartz countertops. The additional two bedrooms are generously-sized with tons of closet space. As a bonus, experience next-level convenience with the well-appointed second floor laundry room. Additional standout features include a detached 1-car garage with a storage room above, closed-cell foam insulation, energy-efficient systems such as a high-efficiency gas tankless water heater and a high-efficiency single-zone gas HVAC system. Every detail has been thoughtfully designed, from the premium fixtures to the carefully selected materials, ensuring lasting quality and style. Just a block away from a delightful community garden and less than half a mile from charming downtown Barrington. With easy access to major freeways, this home combines all the joys of suburban convenience and urban proximity. Don’t miss out on this incredible opportunity to own a meticulously crafted, (soon-to-be) move-in ready home in a quiet, beautiful neighborhood in Barrington!
Home Details
Home Type
- Single Family
Est. Annual Taxes
- $2,599
Year Built
- Built in 2025 | New Construction
Lot Details
- 5,001 Sq Ft Lot
- Lot Dimensions are 50.00 x 100.00
- Property is in excellent condition
Home Design
- Frame Construction
Interior Spaces
- 2,106 Sq Ft Home
- Property has 2 Levels
Bedrooms and Bathrooms
- 4 Main Level Bedrooms
- 3 Full Bathrooms
Schools
- Avon Elementary School
- Woodland Middle School
- Haddon Heights High School
Utilities
- Heating Available
Community Details
- No Home Owners Association
- Barrington Gardens Subdivision
Listing and Financial Details
- Tax Lot 00013
- Assessor Parcel Number 03-00040-00013
Map
Home Values in the Area
Average Home Value in this Area
Tax History
| Year | Tax Paid | Tax Assessment Tax Assessment Total Assessment is a certain percentage of the fair market value that is determined by local assessors to be the total taxable value of land and additions on the property. | Land | Improvement |
|---|---|---|---|---|
| 2025 | $2,600 | $54,300 | $48,000 | $6,300 |
| 2024 | $2,510 | $54,300 | $48,000 | $6,300 |
| 2023 | $2,510 | $54,300 | $48,000 | $6,300 |
| 2022 | $2,457 | $54,300 | $48,000 | $6,300 |
| 2021 | $2,429 | $54,300 | $48,000 | $6,300 |
| 2020 | $2,389 | $54,300 | $48,000 | $6,300 |
| 2019 | $2,379 | $54,300 | $48,000 | $6,300 |
| 2018 | $2,333 | $54,300 | $48,000 | $6,300 |
| 2017 | $2,275 | $54,300 | $48,000 | $6,300 |
| 2016 | $3,627 | $96,700 | $92,000 | $4,700 |
| 2015 | $3,508 | $96,700 | $92,000 | $4,700 |
| 2014 | $3,360 | $96,700 | $92,000 | $4,700 |
Property History
| Date | Event | Price | Change | Sq Ft Price |
|---|---|---|---|---|
| 06/30/2025 06/30/25 | For Sale | $575,000 | +842.6% | $273 / Sq Ft |
| 12/20/2019 12/20/19 | Sold | $61,000 | -17.5% | -- |
| 11/22/2019 11/22/19 | Pending | -- | -- | -- |
| 11/15/2019 11/15/19 | For Sale | $73,900 | -- | -- |
Purchase History
| Date | Type | Sale Price | Title Company |
|---|---|---|---|
| Deed | -- | Fidelity National Title | |
| Deed | $115,000 | Weichert Title Group | |
| Bargain Sale Deed | $61,000 | Surety Title Company | |
| Deed | $55,000 | -- |
Mortgage History
| Date | Status | Loan Amount | Loan Type |
|---|---|---|---|
| Open | $260,000 | New Conventional |
About the Listing Agent

Meet Trish Gesswein: Award-Winning Broker, Delivering Excellence & Savings
A recipient of the prestigious 2024 NJ Realtors Circle of Excellence Platinum Award, Trish Gesswein brings 17 years of proven excellence to your real estate journey. As Houwzer's Broker of Record in New Jersey, she combines award-winning expertise with innovative pricing that saves sellers thousands through our 1% listing fee model.
Trish's commitment to excellence is reflected in her consistent
Trish's Other Listings
Source: Bright MLS
MLS Number: NJCD2096552
APN: 03-00040-0000-00013
- 325 Albany Ave
- 405 Austin Ave
- 139 Albany Ave
- 406 Austin Ave
- 328 Reading Ave
- 330 Haines Ave
- 102 2nd Ave
- 1104 W High St
- 143 W Gloucester Pike
- 151 Moore Ave
- 1011 Sycamore St
- 425 White Horse Pike
- 319 E Atlantic Ave
- 10 Ashland Ave
- 318 White Horse Pike
- 902 Station Ave
- 904 Station Ave
- 305 W 4th Ave
- 502 3rd Ave
- 0 Bell Ave
- 509 5th Ave
- 421 Clements Bridge Rd
- 405 White Horse Pike
- 410 4th Ave
- 437 3rd Ave
- 126 Kent Rd
- 27 8th Ave Unit 1
- 23 7th 2nd Fl Ave Unit 2
- 307 Crest Ave Unit C
- 2101 Reamer Dr
- 2101 Reamer Dr Unit 1
- 2101 Reamer Dr Unit 2
- 724 Willitts Ave
- 23 W Emlen Ave
- 1200 Clements Bridge Rd
- 75 E Browning Rd
- 408 4th Ave
- 918 E Clements Bridge Rd
- 130 Chews Landing Rd
- 300 Saunders Ave


