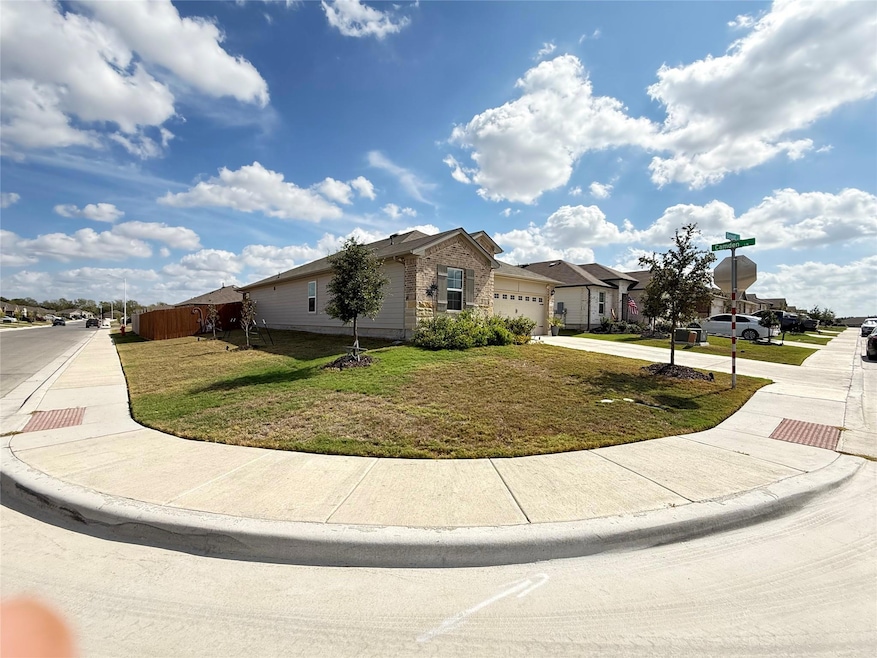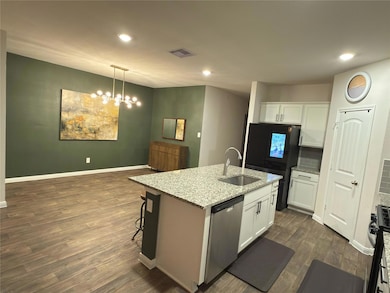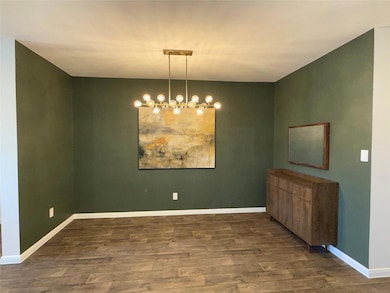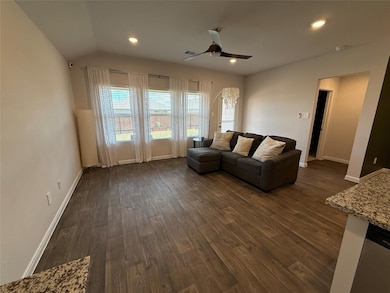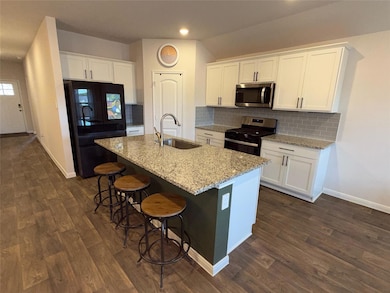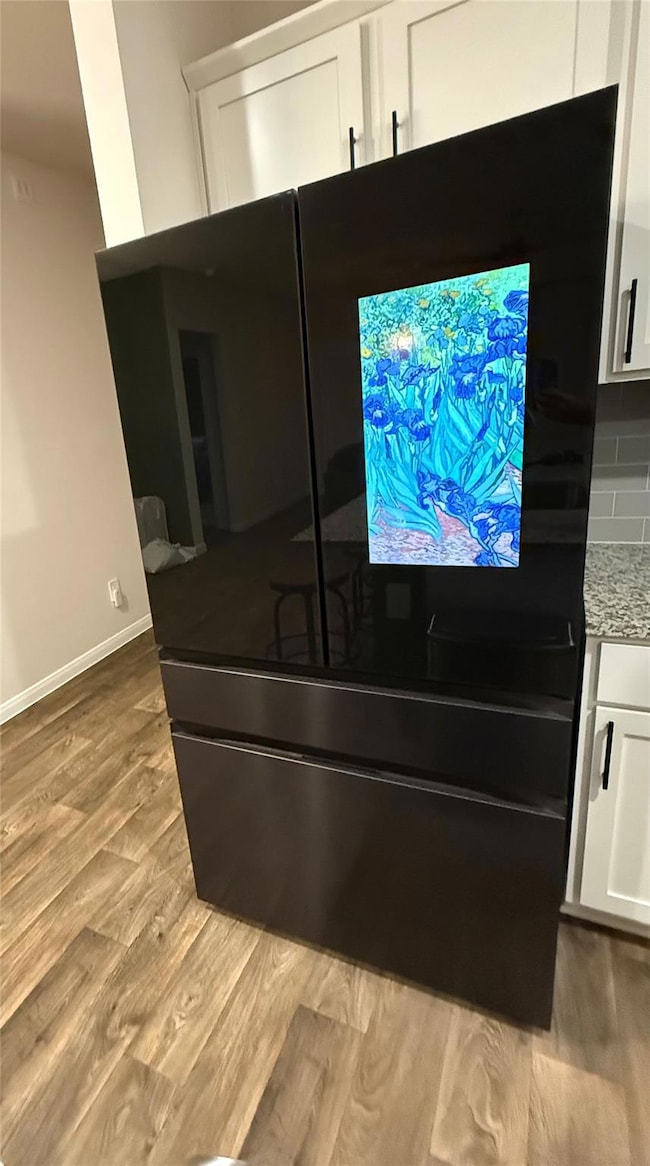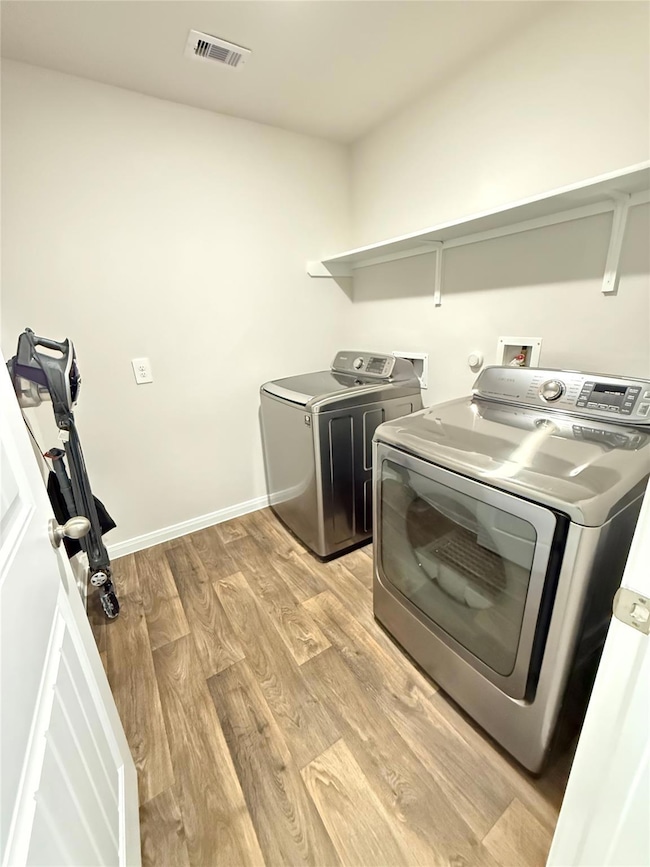300 Belmont Place Lockhart, TX 78644
Highlights
- Corner Lot
- Private Yard
- 2 Car Attached Garage
- Quartz Countertops
- Covered Patio or Porch
- Eat-In Kitchen
About This Home
With Good Credit the Security Deposit can be paid in 2 payments~ HOME AVAILABLE TO SEE 24 HOURS DAY- DOOR CODE -VACANT! FLEXIBLE LEASE TERMS AVAILABLE~ Roommates OK if ALL QUALIFIED~ WOW! Owner meticulously pampered this home!! Available NOW- Dog & Cat friendly~High End Smart Appliances & Upgrades!! Sparkling model like home that is better than new, a RARE FIND!! This GEM of a home has many upgrades that the owner has added over the last 2 yrs~ There has never been a pet in the home & it is IMMACULATE! Ceiling fans have been added to each 4 bedrooms & living room~ Furniture if needed if not removed~~ Smart dimmer light switches throughout the home~ designer paint~ SAMSUNG Bespoke SMART Refrigerator 4-door French door~SAMSUNG Extra large capacity Washer- Dryer~Smart Garage door opener~ Insulated garage door~ 65" Wall TV included~ Workbench, 2' X4' sheves~Sprinkler Systems front , back & sides ~ Rachio WIFI Smart Sprinkler Controller with App~Electric mower~ Weed trimmer & blower~ ~ 16-light dimmable bubble glass golden Sputnik modern Linear Chandelier in dining room~ Stained privacy fence~ Covered Porch~
Listing Agent
Mary Fields Realty Brokerage Phone: (512) 825-5065 License #0448503 Listed on: 11/05/2025
Home Details
Home Type
- Single Family
Est. Annual Taxes
- $6,167
Year Built
- Built in 2023
Lot Details
- 7,079 Sq Ft Lot
- East Facing Home
- Corner Lot
- Level Lot
- Sprinkler System
- Private Yard
- Front Yard
Parking
- 2 Car Attached Garage
- Front Facing Garage
- Single Garage Door
- Garage Door Opener
Home Design
- Slab Foundation
Interior Spaces
- 1,689 Sq Ft Home
- 1-Story Property
- Partially Furnished
- Wired For Sound
- Wired For Data
- Ceiling Fan
- Double Pane Windows
- Blinds
- Entrance Foyer
- Washer and Dryer
Kitchen
- Eat-In Kitchen
- Gas Oven
- Self-Cleaning Oven
- Gas Range
- Microwave
- Dishwasher
- Kitchen Island
- Quartz Countertops
- Disposal
Flooring
- Carpet
- Vinyl
Bedrooms and Bathrooms
- 4 Main Level Bedrooms
- Walk-In Closet
- In-Law or Guest Suite
- 2 Full Bathrooms
- Double Vanity
Home Security
- Home Security System
- Security Lights
- Smart Thermostat
- Fire and Smoke Detector
Outdoor Features
- Covered Patio or Porch
Schools
- Bluebonnet Elementary School
- Lockhart Middle School
- Lockhart High School
Utilities
- Central Air
- Natural Gas Connected
- Private Sewer
- High Speed Internet
- Cable TV Available
Listing and Financial Details
- Security Deposit $1,900
- Tenant pays for all utilities
- The owner pays for association fees, taxes
- Negotiable Lease Term
- $49 Application Fee
- Assessor Parcel Number 030069600800100
- Tax Block 8
Community Details
Overview
- Vintage Spgs Sub Subdivision
Amenities
- Common Area
- Community Mailbox
Recreation
- Park
Pet Policy
- Pets Allowed
Map
Source: Unlock MLS (Austin Board of REALTORS®)
MLS Number: 7980388
APN: 124632
- 414 Aylor Way
- 1420 London Way
- 400 Saint Thomas St
- 422 Connolly Cir W
- 1516 Gunnison Cove
- 509 Christopher Cove
- 115 Richland Dr
- 1129 W San Antonio St
- 1298 Walter Ellison Dr
- 503 San Jacinto St
- 1410 Colton Ln
- 1034 Magnolia St
- 1514 Wedgewood Cove
- 1513 Foxglove Dr
- 700 Indian Blanket
- 1807 Redchinned Dr
- 1612 Foxglove Dr
- 476 Atticus Cove
- 1803 Redchinned Dr
- 1514 Paint Brush Dr
- 1331 Camden Ln
- 112 S Mockingbird Ln
- 412 Aylor Way
- 1421 Havelock Way
- 534 Christopher Cove
- 206 Windridge Dr N
- 205 Windridge Dr N
- 1320 Wilson St Unit 233
- 1320 Wilson St Unit 236
- 1016 Bois Darc St Unit B
- 1606 Shenandoah Trail
- 1310 Hausman Unit A
- 1100 Monte Vista Dr
- 1911 W San Antonio St
- 728 W San Antonio St Unit 728 B
- 728 W San Antonio St Unit 102 B
- 728 W San Antonio St Unit 104 A
- 728 W San Antonio St Unit 106 A
- 728 W San Antonio St Unit 108 A
- 728 W San Antonio St Unit 728 A
